406 fotos de zonas de estar con paredes rosas y suelo de madera clara
Filtrar por
Presupuesto
Ordenar por:Popular hoy
1 - 20 de 406 fotos
Artículo 1 de 3
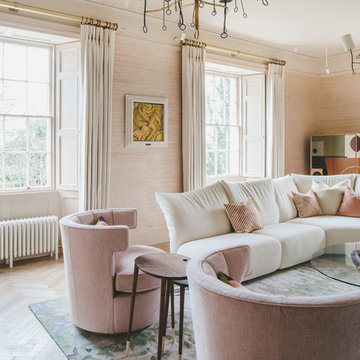
This lovely Regency building is in a magnificent setting with fabulous sea views. The Regents were influenced by Classical Greece as well as cultures from further afield including China, India and Egypt. Our brief was to preserve and cherish the original elements of the building, while making a feature of our client’s impressive art collection. Where items are fixed (such as the kitchen and bathrooms) we used traditional styles that are sympathetic to the Regency era. Where items are freestanding or easy to move, then we used contemporary furniture & fittings that complemented the artwork. The colours from the artwork inspired us to create a flow from one room to the next and each room was carefully considered for its’ use and it’s aspect. We commissioned some incredibly talented artisans to create bespoke mosaics, furniture and ceramic features which all made an amazing contribution to the building’s narrative.
Brett Charles Photography
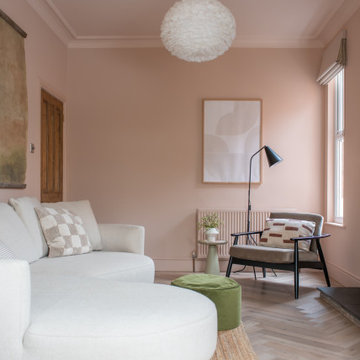
We solved the issue of the ‘walk through room’ by making the space as enticing as possible, to draw you back into the seating area to enjoy the TV snug. Using warm tones and curves help to soften the flow of the room. Adding interest with textured walls and oversize artwork, create focal points.

The brief for this project involved a full house renovation, and extension to reconfigure the ground floor layout. To maximise the untapped potential and make the most out of the existing space for a busy family home.
When we spoke with the homeowner about their project, it was clear that for them, this wasn’t just about a renovation or extension. It was about creating a home that really worked for them and their lifestyle. We built in plenty of storage, a large dining area so they could entertain family and friends easily. And instead of treating each space as a box with no connections between them, we designed a space to create a seamless flow throughout.
A complete refurbishment and interior design project, for this bold and brave colourful client. The kitchen was designed and all finishes were specified to create a warm modern take on a classic kitchen. Layered lighting was used in all the rooms to create a moody atmosphere. We designed fitted seating in the dining area and bespoke joinery to complete the look. We created a light filled dining space extension full of personality, with black glazing to connect to the garden and outdoor living.
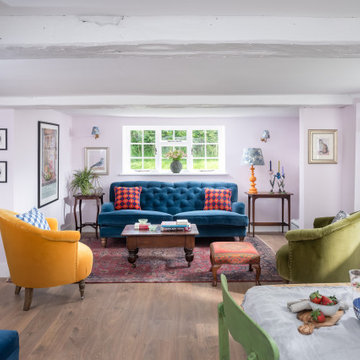
Imagen de salón abierto bohemio de tamaño medio con paredes rosas y suelo de madera clara
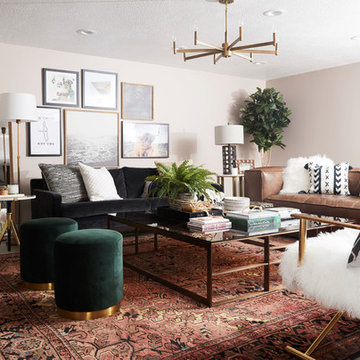
Ejemplo de salón para visitas cerrado contemporáneo con paredes rosas, suelo de madera clara y suelo marrón
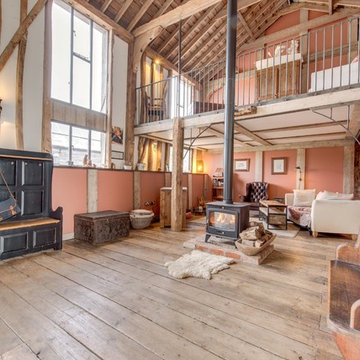
Gary Dod
Diseño de salón de estilo de casa de campo extra grande con paredes rosas y suelo de madera clara
Diseño de salón de estilo de casa de campo extra grande con paredes rosas y suelo de madera clara
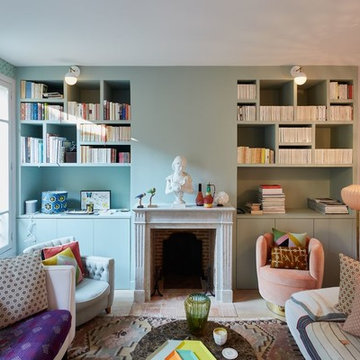
Foto de salón cerrado ecléctico de tamaño medio con paredes rosas, todas las chimeneas, suelo de madera clara, marco de chimenea de ladrillo y suelo beige
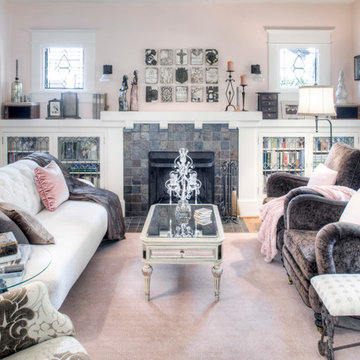
© Rick Keating Photographer, all rights reserved, not for reproduction http://www.rickkeatingphotographer.com
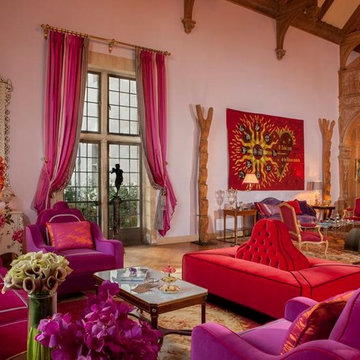
Ball room at Greystone Mansion.
Diseño de salón para visitas abierto ecléctico grande sin televisor y chimenea con paredes rosas, suelo de madera clara y suelo beige
Diseño de salón para visitas abierto ecléctico grande sin televisor y chimenea con paredes rosas, suelo de madera clara y suelo beige
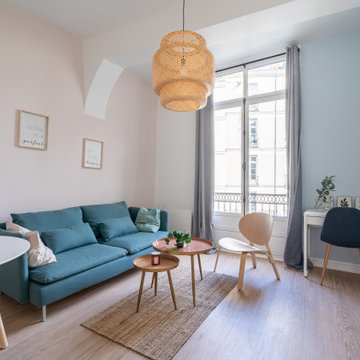
Rénovation complète et redistribution totale pour ce studio transformé en T2 lumineux. La belle hauteur sous plafond est conservée dans la pièce de vie pour un rendu spacieux et confortable !
La lumière naturelle se glisse jusqu’à la chambre grâce à la grande verrière qui ouvre l’espace.
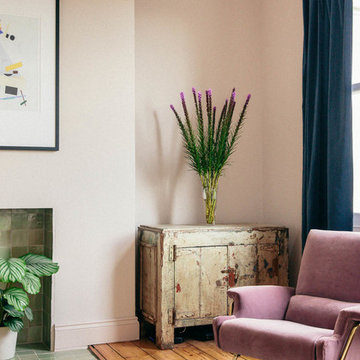
The open plan living and dining room benefited from huge windows that allowed sunlight to fill the room, as well original flooring. The light pink walls, navy velvet curtains and vintage pink velvet chair added glamour to the room.
Photo by Daniel R Morgan
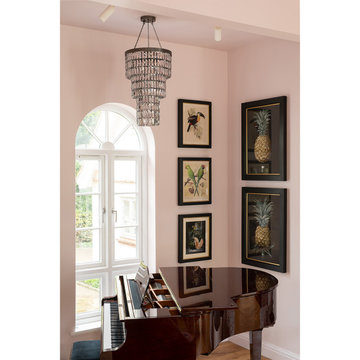
Diseño de salón con rincón musical abierto y abovedado tradicional grande con paredes rosas, suelo de madera clara, estufa de leña, marco de chimenea de piedra y suelo beige
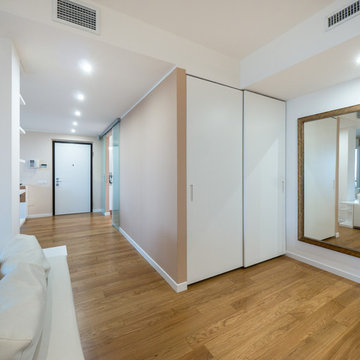
Liadesign
Ejemplo de biblioteca en casa abierta contemporánea grande con paredes rosas, suelo de madera clara y pared multimedia
Ejemplo de biblioteca en casa abierta contemporánea grande con paredes rosas, suelo de madera clara y pared multimedia
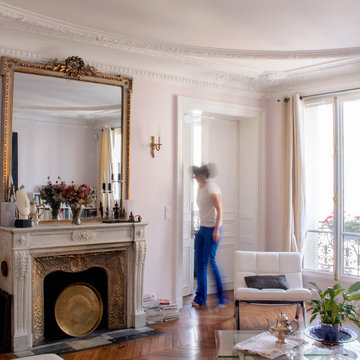
Foto de salón abierto clásico renovado grande sin televisor con suelo de madera clara, todas las chimeneas, marco de chimenea de piedra y paredes rosas
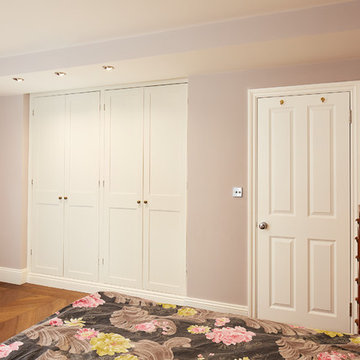
Our client wanted to get more out of the living space on the ground floor so we created a basement with a new master bedroom and bathroom.
Modelo de sótano con ventanas contemporáneo pequeño sin chimenea con paredes rosas, suelo de madera clara y suelo marrón
Modelo de sótano con ventanas contemporáneo pequeño sin chimenea con paredes rosas, suelo de madera clara y suelo marrón
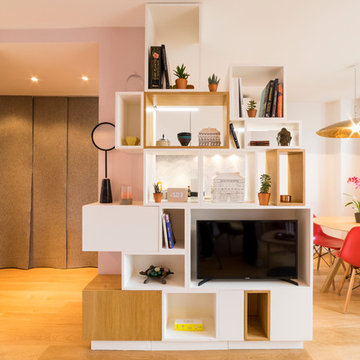
Transformation d'un 2 pièces de 31m2 en studio. Un lit tiroir se dissimule sous la salle de bain, laisse la place à une très agréable pièce de vie. Un meuble sur mesure multifonctions ouvert fermé met la cuisine à distance, intègre la tv, et sert de bibliothèque, un vrai atout pour ce petit espace.
Léandre Chéron
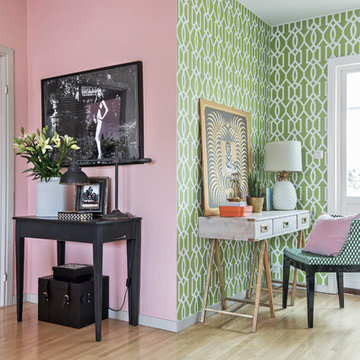
Kronfoto © Houzz 2016
Modelo de salón abierto bohemio de tamaño medio sin chimenea y televisor con paredes rosas y suelo de madera clara
Modelo de salón abierto bohemio de tamaño medio sin chimenea y televisor con paredes rosas y suelo de madera clara
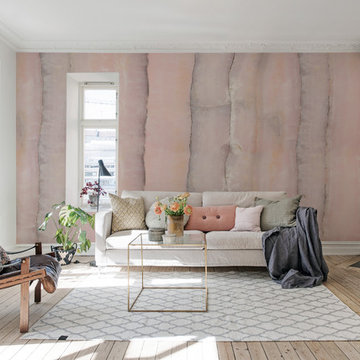
Ejemplo de salón para visitas cerrado nórdico con paredes rosas, suelo de madera clara, chimenea de esquina, marco de chimenea de piedra y suelo beige
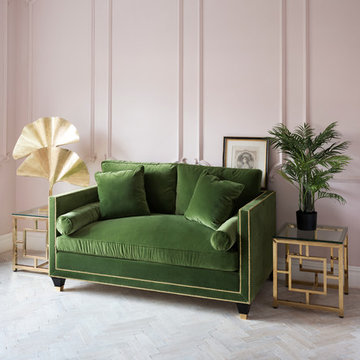
This is a truly luscious, dark green luxury velvet designer sofa. It has one large, deeply plush seat cushion,two plump back cushions, feather filled bolsters and scatter cushions. More than enough comfort for the most discerning sofa shopper! Brass studs are individually applied by hand, with complimentary brass capped feet detailing. The result - Another exclusive design by us!

This second-story addition to an already 'picture perfect' Naples home presented many challenges. The main tension between adding the many 'must haves' the client wanted on their second floor, but at the same time not overwhelming the first floor. Working with David Benner of Safety Harbor Builders was key in the design and construction process – keeping the critical aesthetic elements in check. The owners were very 'detail oriented' and actively involved throughout the process. The result was adding 924 sq ft to the 1,600 sq ft home, with the addition of a large Bonus/Game Room, Guest Suite, 1-1/2 Baths and Laundry. But most importantly — the second floor is in complete harmony with the first, it looks as it was always meant to be that way.
©Energy Smart Home Plans, Safety Harbor Builders, Glenn Hettinger Photography
406 fotos de zonas de estar con paredes rosas y suelo de madera clara
1





