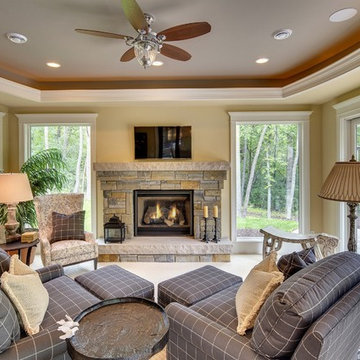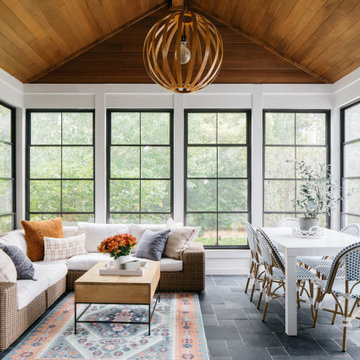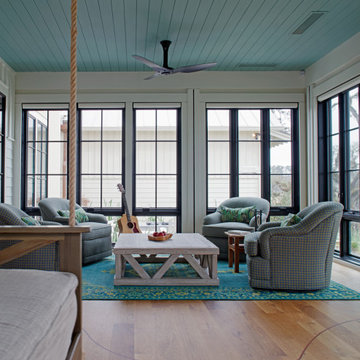69.672 ideas para galerías
Filtrar por
Presupuesto
Ordenar por:Popular hoy
1 - 20 de 69.672 fotos

TEAM
Architect: LDa Architecture & Interiors
Builder: 41 Degrees North Construction, Inc.
Landscape Architect: Wild Violets (Landscape and Garden Design on Martha's Vineyard)
Photographer: Sean Litchfield Photography

Justin Krug Photography
Diseño de galería campestre extra grande con suelo de baldosas de cerámica, techo con claraboya y suelo gris
Diseño de galería campestre extra grande con suelo de baldosas de cerámica, techo con claraboya y suelo gris

Proyecto, dirección y ejecución de decoración de terraza con pérgola de cristal, por Sube Interiorismo, Bilbao.
Pérgola de cristal realizada con puertas correderas, perfilería en blanco, según diseño de Sube Interiorismo.
Zona de estar con sofás y butacas de ratán. Mesa de centro con tapa y patas de roble, modelo LTS System, de Enea Design. Mesas auxiliares con patas de roble y tapa de mármol. Alfombra de exterior con motivo tropical en verdes. Cojines en colores rosas, verdes y motivos tropicales de la firma Armura. Lámpara de sobre mesa, portátil, para exterior, en blanco, modelo Koord, de El Torrent, en Susaeta Iluminación.
Decoración de zona de comedor con mesa de roble modelo Iru, de Ondarreta, y sillas de ratán natural con patas negras. Accesorios decorativos de Zara Home. Estilismo: Sube Interiorismo, Bilbao. www.subeinteriorismo.com
Fotografía: Erlantz Biderbost
Encuentra al profesional adecuado para tu proyecto

This bright, airy addition is the perfect space for relaxing over morning coffee or in front of the fire on cool fall evenings.
Ejemplo de galería tradicional renovada grande con marco de chimenea de piedra, suelo marrón, suelo vinílico, todas las chimeneas y techo estándar
Ejemplo de galería tradicional renovada grande con marco de chimenea de piedra, suelo marrón, suelo vinílico, todas las chimeneas y techo estándar

Spacecrafting
Ejemplo de galería marinera con suelo de madera en tonos medios, todas las chimeneas, marco de chimenea de piedra y techo estándar
Ejemplo de galería marinera con suelo de madera en tonos medios, todas las chimeneas, marco de chimenea de piedra y techo estándar

Sunromm
Photo Credit: Nat Rea
Ejemplo de galería clásica renovada de tamaño medio sin chimenea con suelo de madera clara, techo estándar y suelo beige
Ejemplo de galería clásica renovada de tamaño medio sin chimenea con suelo de madera clara, techo estándar y suelo beige

Angle Eye Photography
Imagen de galería campestre de tamaño medio con suelo de ladrillo, techo con claraboya y suelo rojo
Imagen de galería campestre de tamaño medio con suelo de ladrillo, techo con claraboya y suelo rojo

Off the kitchen and overlooking the pool, the porch was remodeled into an office and cozy sunroom; it quickly became the grandchildren's favorite hangout. Sunbrella fabrics provide protection against sun and sticky hands.
Featured in Charleston Style + Design, Winter 2013
Holger Photography

Photo by John Hession
Modelo de galería tradicional de tamaño medio con todas las chimeneas, marco de chimenea de piedra, techo estándar, suelo de madera oscura y suelo marrón
Modelo de galería tradicional de tamaño medio con todas las chimeneas, marco de chimenea de piedra, techo estándar, suelo de madera oscura y suelo marrón

Imagen de galería clásica grande sin chimenea con suelo de madera clara, techo estándar y suelo marrón
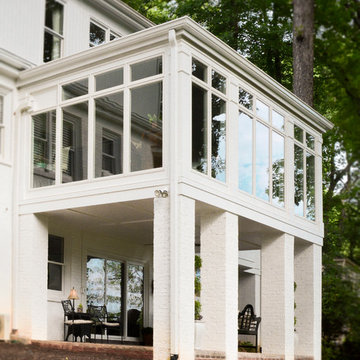
Gorgeous sunroom addition with painted brick piers, large full view windows with transoms, chandelier, wall sconces, eclectic seating and potted plants creates the perfect setting to rest, relax and enjoy the view. The bright, open, airy sunroom space with traditional details and classic style blends seamlessly with the charm and character of the existing home.
Designed and photographed by Kimberly Kerl, Kustom Home Design

SpaceCrafting
Diseño de galería rural de tamaño medio con suelo de madera en tonos medios, todas las chimeneas, techo estándar, suelo gris y marco de chimenea de piedra
Diseño de galería rural de tamaño medio con suelo de madera en tonos medios, todas las chimeneas, techo estándar, suelo gris y marco de chimenea de piedra

Imagen de galería clásica de tamaño medio con suelo de pizarra, techo estándar y suelo gris
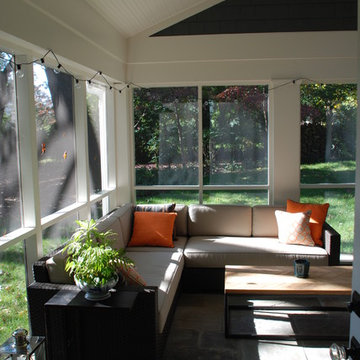
Modelo de galería actual de tamaño medio sin chimenea con suelo de baldosas de porcelana y techo estándar

A striking 36-ft by 18-ft. four-season pavilion profiled in the September 2015 issue of Fine Homebuilding magazine. To read the article, go to http://www.carolinatimberworks.com/wp-content/uploads/2015/07/Glass-in-the-Garden_September-2015-Fine-Homebuilding-Cover-and-article.pdf. Operable steel doors and windows. Douglas Fir and reclaimed Hemlock ceiling boards.
© Carolina Timberworks
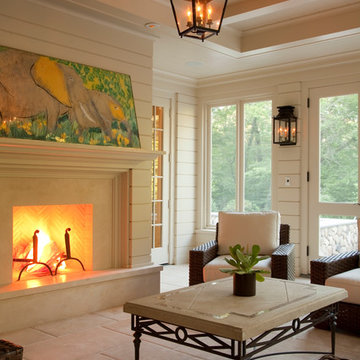
Photos by Marcus Gleysteen
Foto de galería clásica con todas las chimeneas, marco de chimenea de piedra, techo estándar y suelo beige
Foto de galería clásica con todas las chimeneas, marco de chimenea de piedra, techo estándar y suelo beige
69.672 ideas para galerías
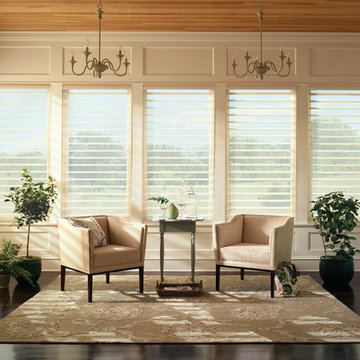
Hunter Douglas Silhouette Shades
Ejemplo de galería actual grande sin chimenea con suelo de madera oscura y techo estándar
Ejemplo de galería actual grande sin chimenea con suelo de madera oscura y techo estándar
1
