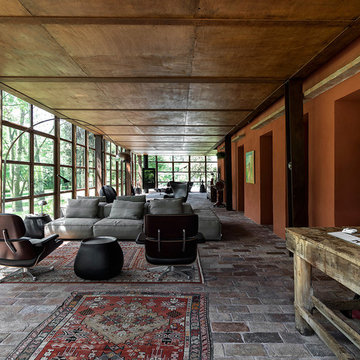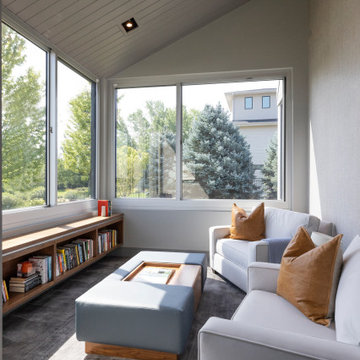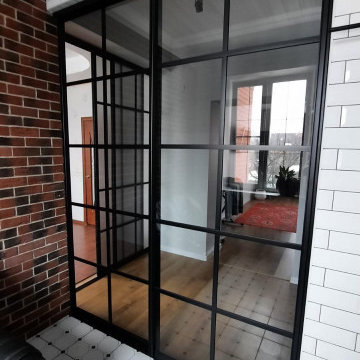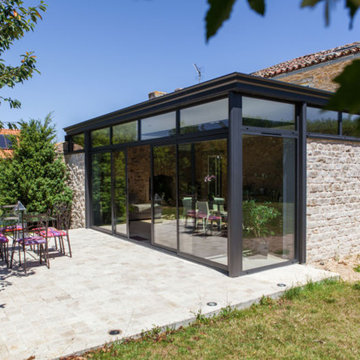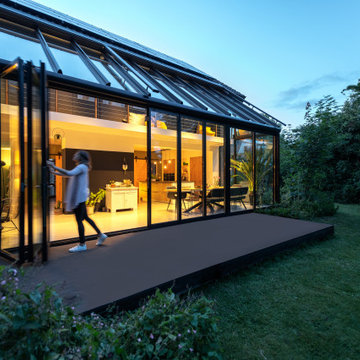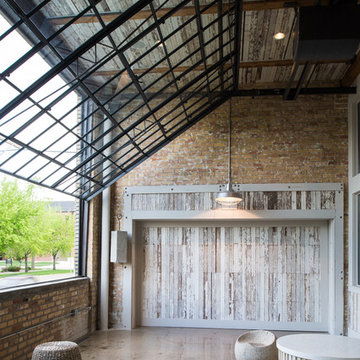704 ideas para galerías industriales
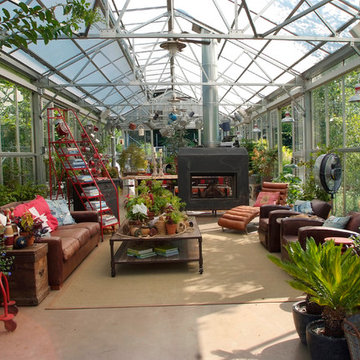
The interior of the greenhouse makes a perfect place for entertainment or relaxation.
Top Kat Photo
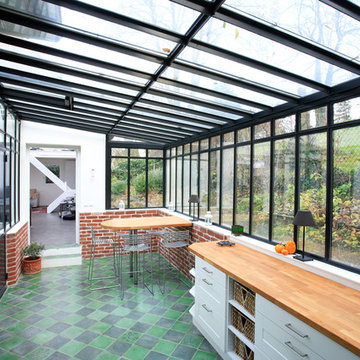
Ejemplo de galería urbana grande sin chimenea con techo de vidrio y suelo multicolor
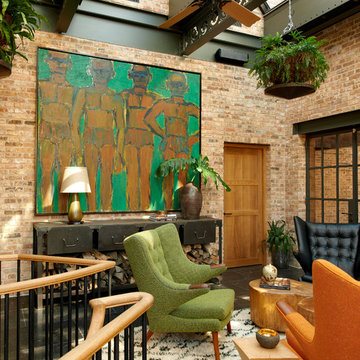
Photo credit: Tony Soluri
Architect: Lieberbach & Graham
Landscape: Craig Bergmann
Imagen de galería industrial sin chimenea con techo de vidrio
Imagen de galería industrial sin chimenea con techo de vidrio
Encuentra al profesional adecuado para tu proyecto
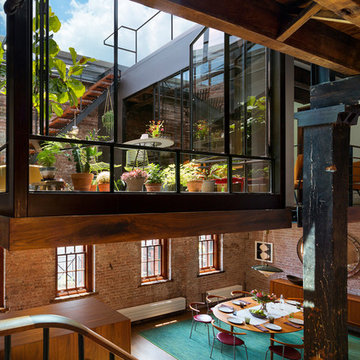
In Manhattan’s landmarked Tribeca North, the top floor and roof of an 1884 warehouse are reconceived as a warm and welcoming residence with a fluid connection to the outdoor environment. A relocated mezzanine features a sunken court yard with a retractable glass roof and connects to the new green roof garden above. Embracing the building’s industrial past, a visual discourse between new and old is devised through insertions of modern materials along with restored or reclaimed materials.
Photography: Albert Vecerka-Esto
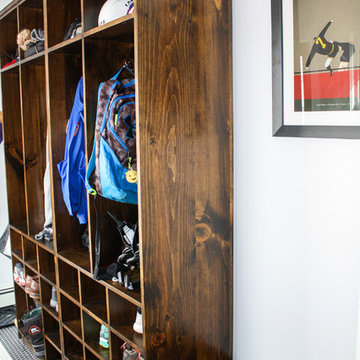
A Mudroom off the back door leading into the kitchen. Charming with original character, and added, hand set, hex tiles, custom storage lockers, and pocket door.
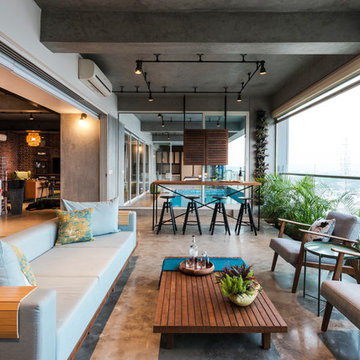
Sebastian Zachariah & Ira Gosalia ( Photographix)
Foto de galería industrial sin chimenea con suelo de cemento, techo estándar y suelo gris
Foto de galería industrial sin chimenea con suelo de cemento, techo estándar y suelo gris
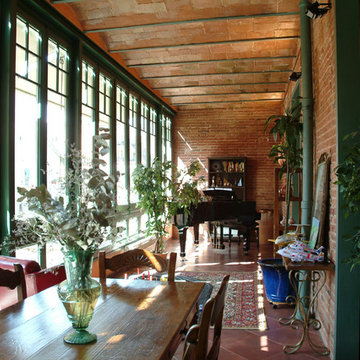
Ejemplo de galería urbana de tamaño medio sin chimenea con suelo de baldosas de terracota y techo estándar

This 2,500 square-foot home, combines the an industrial-meets-contemporary gives its owners the perfect place to enjoy their rustic 30- acre property. Its multi-level rectangular shape is covered with corrugated red, black, and gray metal, which is low-maintenance and adds to the industrial feel.
Encased in the metal exterior, are three bedrooms, two bathrooms, a state-of-the-art kitchen, and an aging-in-place suite that is made for the in-laws. This home also boasts two garage doors that open up to a sunroom that brings our clients close nature in the comfort of their own home.
The flooring is polished concrete and the fireplaces are metal. Still, a warm aesthetic abounds with mixed textures of hand-scraped woodwork and quartz and spectacular granite counters. Clean, straight lines, rows of windows, soaring ceilings, and sleek design elements form a one-of-a-kind, 2,500 square-foot home
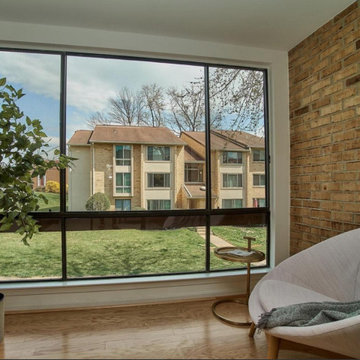
Foto de galería urbana de tamaño medio sin chimenea con suelo de madera en tonos medios, techo estándar y suelo marrón
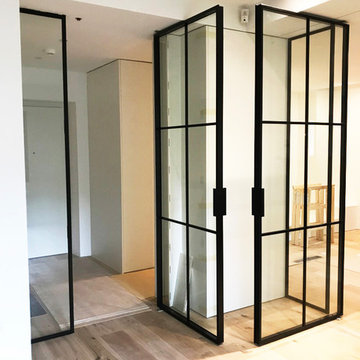
Aménagement sur-mesure d'une porte toute hauteur en verrière type industrielle venant séparer la pièce.
Conception par notre équipe d'architectes d'intérieur !
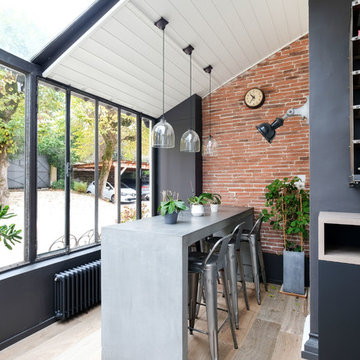
Jérôme Pantalacci
Imagen de galería urbana sin chimenea con suelo de madera en tonos medios y techo estándar
Imagen de galería urbana sin chimenea con suelo de madera en tonos medios y techo estándar
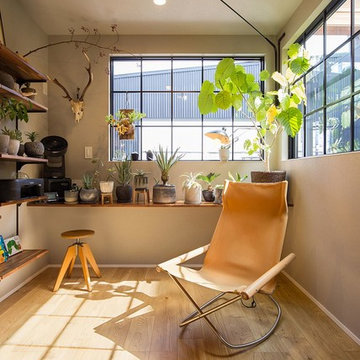
太陽の光と緑に囲まれた、お店のような趣味部屋。
Imagen de galería industrial pequeña con suelo de madera clara, techo estándar y suelo beige
Imagen de galería industrial pequeña con suelo de madera clara, techo estándar y suelo beige
704 ideas para galerías industriales
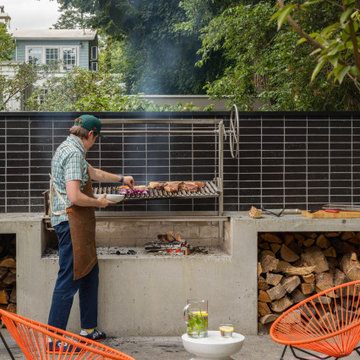
This outdoor hardscape is hard to beat. Glazed Thin Brick in Bitterroot makes for a bold backsplash surrounding a striking Argentine grill and cement counters. With a backyard BBQ like this, you might forget there’s a kitchen inside!
DESIGN
Best Practice Architecture
TILE SHOWN
THIN BRICK BITTERROT
1
