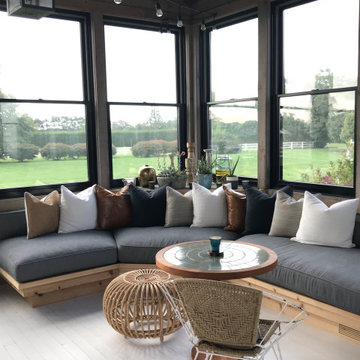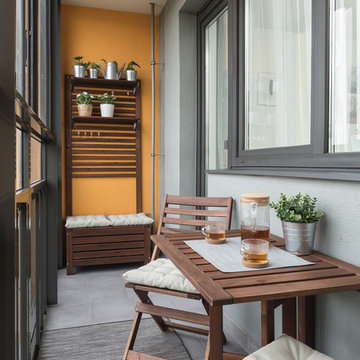10.091 ideas para galerías de tamaño medio
Filtrar por
Presupuesto
Ordenar por:Popular hoy
1 - 20 de 10.091 fotos
Artículo 1 de 2

Sunromm
Photo Credit: Nat Rea
Ejemplo de galería clásica renovada de tamaño medio sin chimenea con suelo de madera clara, techo estándar y suelo beige
Ejemplo de galería clásica renovada de tamaño medio sin chimenea con suelo de madera clara, techo estándar y suelo beige

Angle Eye Photography
Imagen de galería campestre de tamaño medio con suelo de ladrillo, techo con claraboya y suelo rojo
Imagen de galería campestre de tamaño medio con suelo de ladrillo, techo con claraboya y suelo rojo

Photo by John Hession
Modelo de galería tradicional de tamaño medio con todas las chimeneas, marco de chimenea de piedra, techo estándar, suelo de madera oscura y suelo marrón
Modelo de galería tradicional de tamaño medio con todas las chimeneas, marco de chimenea de piedra, techo estándar, suelo de madera oscura y suelo marrón
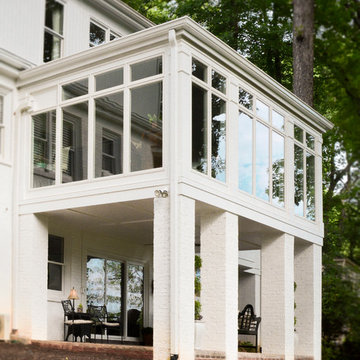
Gorgeous sunroom addition with painted brick piers, large full view windows with transoms, chandelier, wall sconces, eclectic seating and potted plants creates the perfect setting to rest, relax and enjoy the view. The bright, open, airy sunroom space with traditional details and classic style blends seamlessly with the charm and character of the existing home.
Designed and photographed by Kimberly Kerl, Kustom Home Design

SpaceCrafting
Diseño de galería rural de tamaño medio con suelo de madera en tonos medios, todas las chimeneas, techo estándar, suelo gris y marco de chimenea de piedra
Diseño de galería rural de tamaño medio con suelo de madera en tonos medios, todas las chimeneas, techo estándar, suelo gris y marco de chimenea de piedra

Imagen de galería clásica de tamaño medio con suelo de pizarra, techo estándar y suelo gris
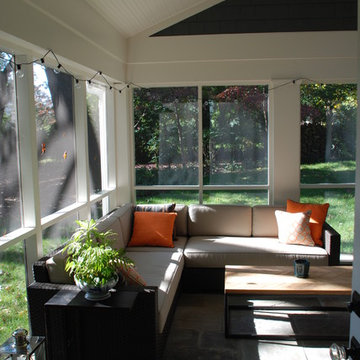
Modelo de galería actual de tamaño medio sin chimenea con suelo de baldosas de porcelana y techo estándar
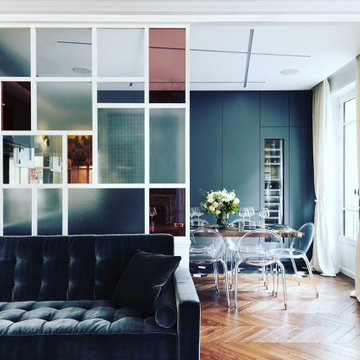
Magnifique verrière d'intérieur pour séparer le salon de la salle à manger.
Le mélange des couleurs et de la transparence du verre apportent une touche d'élégance et de modernité à la pièce.

Long sunroom turned functional family gathering space with new wall of built ins, detailed millwork, ample comfortable seating, and game table/work from home area in Dover, MA.

Photography by Picture Perfect House
Foto de galería rústica de tamaño medio con suelo de baldosas de porcelana, chimenea de esquina, techo con claraboya y suelo gris
Foto de galería rústica de tamaño medio con suelo de baldosas de porcelana, chimenea de esquina, techo con claraboya y suelo gris
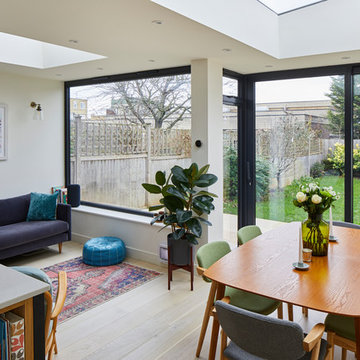
Chris Snook
Diseño de galería moderna de tamaño medio con suelo de madera clara
Diseño de galería moderna de tamaño medio con suelo de madera clara
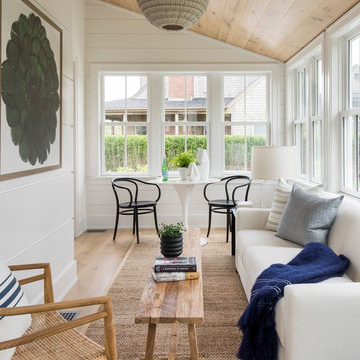
Imagen de galería costera de tamaño medio sin chimenea con suelo de madera clara, techo estándar y suelo beige

Photography by Tim Souza
Diseño de galería clásica renovada de tamaño medio sin chimenea con suelo de baldosas de cerámica, techo estándar y suelo multicolor
Diseño de galería clásica renovada de tamaño medio sin chimenea con suelo de baldosas de cerámica, techo estándar y suelo multicolor
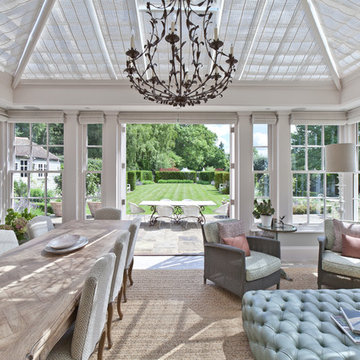
his Orangery was designed with a dual purpose. The main area is a family room for relaxing and dining, whilst to the side is a separate entrance providing direct access to the home. Each area is separated by an internal screen with doors, providing flexibility of use.
It was also designed with features that mirror those on the main house.
Vale Paint Colour- Exterior Lighthouse, Interior Lighthouse
Size- 8.7M X 4.8M

www.troythiesphoto.com
Imagen de galería costera de tamaño medio con todas las chimeneas, techo estándar, suelo gris, suelo de travertino y marco de chimenea de ladrillo
Imagen de galería costera de tamaño medio con todas las chimeneas, techo estándar, suelo gris, suelo de travertino y marco de chimenea de ladrillo

Spacecrafting
Imagen de galería marinera de tamaño medio sin chimenea con techo estándar, suelo gris y suelo de pizarra
Imagen de galería marinera de tamaño medio sin chimenea con techo estándar, suelo gris y suelo de pizarra
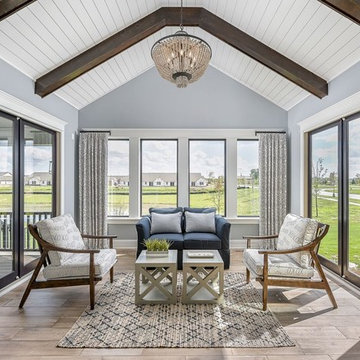
Foto de galería clásica renovada de tamaño medio sin chimenea con suelo de madera en tonos medios, techo estándar y suelo beige
10.091 ideas para galerías de tamaño medio
1
