10.092 ideas para galerías de tamaño medio
Filtrar por
Presupuesto
Ordenar por:Popular hoy
41 - 60 de 10.092 fotos
Artículo 1 de 2
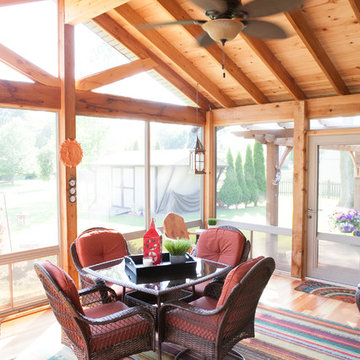
When Bill and Jackie Fox decided it was time for a 3 Season room, they worked with Todd Jurs at Advance Design Studio to make their back yard dream come true. Situated on an acre lot in Gilberts, the Fox’s wanted to enjoy their yard year round, get away from the mosquitoes, and enhance their home’s living space with an indoor/outdoor space the whole family could enjoy.
“Todd and his team at Advance Design Studio did an outstanding job meeting my needs. Todd did an excellent job helping us determine what we needed and how to design the space”, says Bill.
The 15’ x 18’ 3 Season’s Room was designed with an open end gable roof, exposing structural open beam cedar rafters and a beautiful tongue and groove Knotty Pine ceiling. The floor is a tongue and groove Douglas Fir, and amenities include a ceiling fan, a wall mounted TV and an outdoor pergola. Adjustable plexi-glass windows can be opened and closed for ease of keeping the space clean, and use in the cooler months. “With this year’s mild seasons, we have actually used our 3 season’s room year round and have really enjoyed it”, reports Bill.
“They built us a beautiful 3-season room. Everyone involved was great. Our main builder DJ, was quite a craftsman. Josh our Project Manager was excellent. The final look of the project was outstanding. We could not be happier with the overall look and finished result. I have already recommended Advance Design Studio to my friends”, says Bill Fox.
Photographer: Joe Nowak
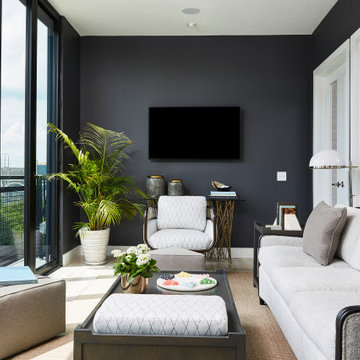
Photography: Alyssa Lee Photography
Foto de galería tradicional renovada de tamaño medio con suelo de baldosas de porcelana y suelo gris
Foto de galería tradicional renovada de tamaño medio con suelo de baldosas de porcelana y suelo gris
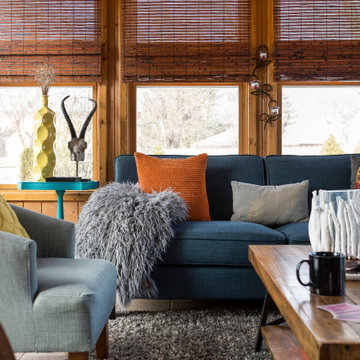
Photography by Picture Perfect House
Imagen de galería clásica renovada de tamaño medio con suelo de baldosas de porcelana, chimenea de esquina, techo con claraboya y suelo gris
Imagen de galería clásica renovada de tamaño medio con suelo de baldosas de porcelana, chimenea de esquina, techo con claraboya y suelo gris
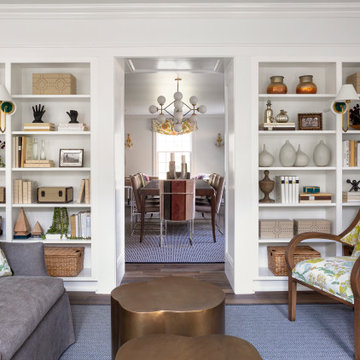
A Bright & Open Sunroom with Expansive Seating Options, Photo by Emily Minton Redfield
Modelo de galería tradicional renovada de tamaño medio sin chimenea con suelo de madera en tonos medios, techo estándar y suelo marrón
Modelo de galería tradicional renovada de tamaño medio sin chimenea con suelo de madera en tonos medios, techo estándar y suelo marrón

Repurposing the floors from the original house as a ceiling detail help give the sunroom a warm, cozy vibe.
Modelo de galería campestre de tamaño medio sin chimenea con suelo de madera en tonos medios y suelo marrón
Modelo de galería campestre de tamaño medio sin chimenea con suelo de madera en tonos medios y suelo marrón
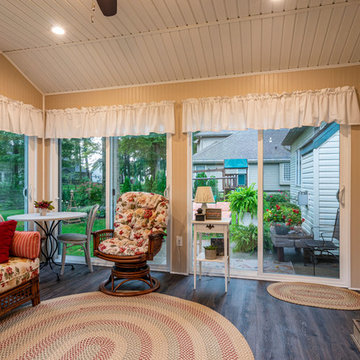
Cozy new space to enjoy the seasons
Imagen de galería de tamaño medio con suelo vinílico y suelo marrón
Imagen de galería de tamaño medio con suelo vinílico y suelo marrón

Modelo de galería clásica renovada de tamaño medio sin chimenea con suelo de ladrillo, techo estándar y suelo multicolor
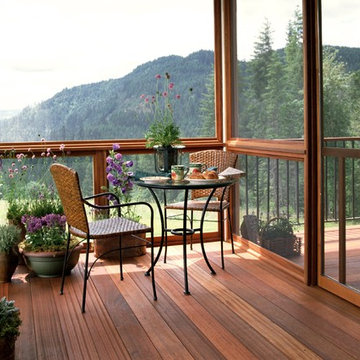
Foto de galería clásica de tamaño medio con suelo de madera oscura y suelo marrón
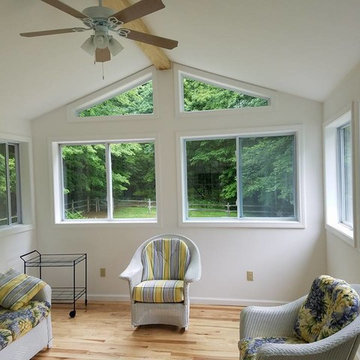
Modelo de galería tradicional renovada de tamaño medio sin chimenea con suelo de madera clara, techo estándar y suelo beige
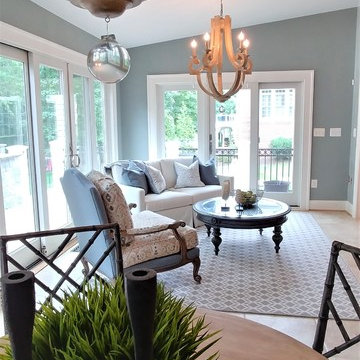
This Sunroom was such a challenge! It is long and narrow, had has either windows or openings on every wall. By defining this room into two living spaces, angling the seating for a more open flow, and keeping consistency in the rugs, chandeliers, and finishes, this room feels airy, livable, and inviting. The fresh and cool color palette unifies this Sunroom with the surrounding outdoor patio and porch, bringing the outdoors in.
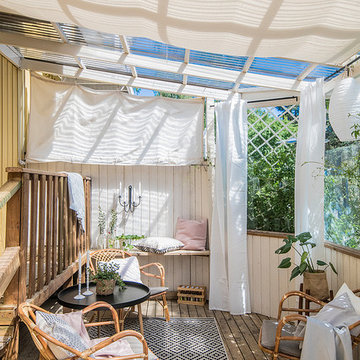
Modelo de galería mediterránea de tamaño medio sin chimenea con suelo de madera clara, techo de vidrio y suelo beige
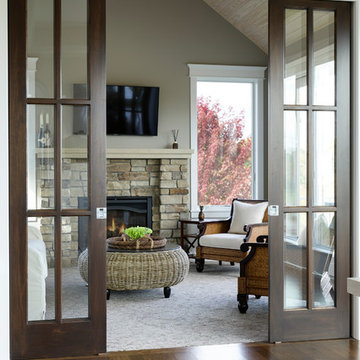
Sunroom with natural stone fireplace.
Modelo de galería clásica de tamaño medio con moqueta, todas las chimeneas, marco de chimenea de piedra y suelo beige
Modelo de galería clásica de tamaño medio con moqueta, todas las chimeneas, marco de chimenea de piedra y suelo beige

Our 4553 sq. ft. model currently has the latest smart home technology including a Control 4 centralized home automation system that can control lights, doors, temperature and more. This sunroom has state of the art technology that controls the window blinds, sound, and a fireplace with built in shelves. There is plenty of light and a built in breakfast nook that seats ten. Situated right next to the kitchen, food can be walked in or use the built in pass through.
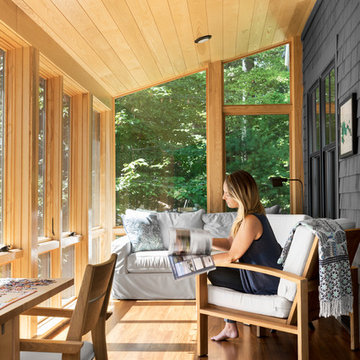
Contemporary meets rustic in this modern camp in Acton, Maine. Featuring Integrity from Marvin Windows and Doors.
Modelo de galería costera de tamaño medio con suelo de madera en tonos medios y suelo marrón
Modelo de galería costera de tamaño medio con suelo de madera en tonos medios y suelo marrón
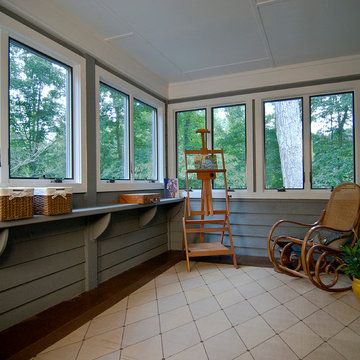
Imagen de galería clásica de tamaño medio sin chimenea con suelo de baldosas de cerámica, techo estándar y suelo beige
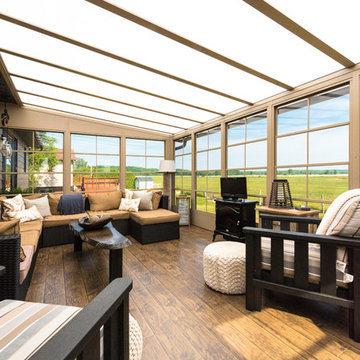
Modelo de galería clásica renovada de tamaño medio sin chimenea con suelo de madera en tonos medios, techo con claraboya y suelo marrón
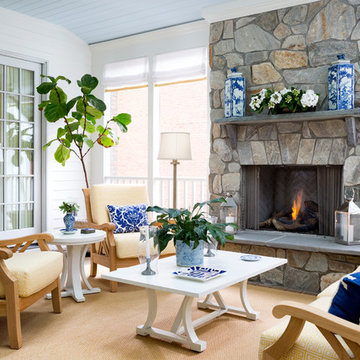
Foto de galería costera de tamaño medio con todas las chimeneas, marco de chimenea de piedra y techo estándar
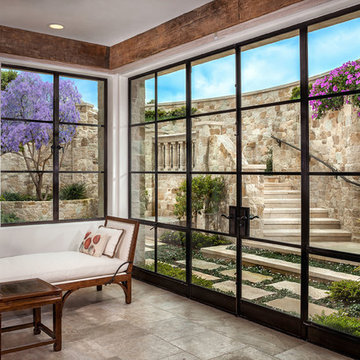
Imagen de galería mediterránea de tamaño medio sin chimenea con techo estándar, suelo de baldosas de cerámica y suelo marrón
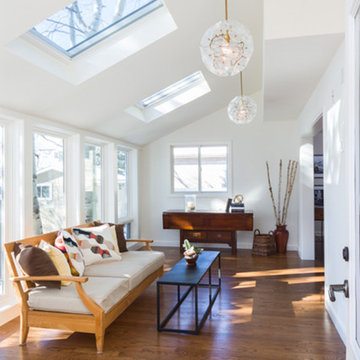
Photography by Studio Q Photography
Construction by Factor Design Build
Lighting by West Elm
Imagen de galería campestre de tamaño medio sin chimenea con suelo de madera en tonos medios y techo con claraboya
Imagen de galería campestre de tamaño medio sin chimenea con suelo de madera en tonos medios y techo con claraboya
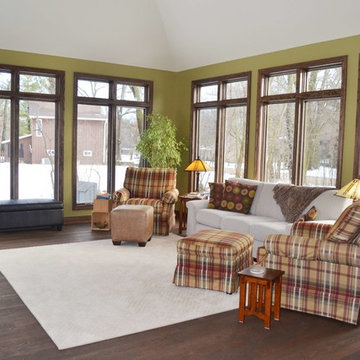
Foto de galería tradicional de tamaño medio con suelo de madera oscura y techo estándar
10.092 ideas para galerías de tamaño medio
3