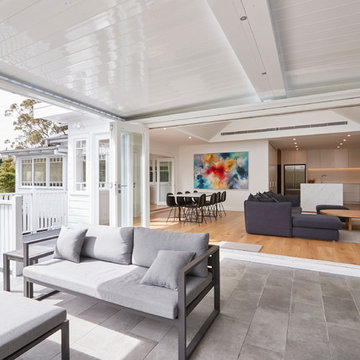945 ideas para galerías de tamaño medio con suelo de baldosas de cerámica
Filtrar por
Presupuesto
Ordenar por:Popular hoy
1 - 20 de 945 fotos

Craftmade
Modelo de galería campestre de tamaño medio sin chimenea con suelo de baldosas de cerámica y techo con claraboya
Modelo de galería campestre de tamaño medio sin chimenea con suelo de baldosas de cerámica y techo con claraboya
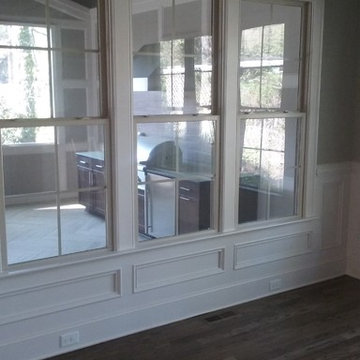
Interior view of outdoor kitchen and exterior living space from remodeled interior eat in area
Foto de galería moderna de tamaño medio con suelo de baldosas de cerámica, todas las chimeneas, marco de chimenea de piedra y techo estándar
Foto de galería moderna de tamaño medio con suelo de baldosas de cerámica, todas las chimeneas, marco de chimenea de piedra y techo estándar
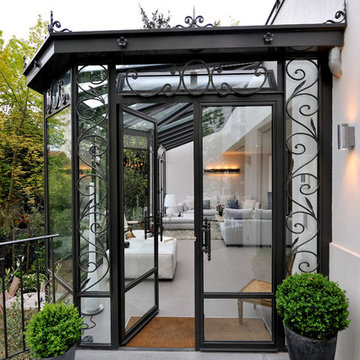
Stefan Meyer
Ejemplo de galería tradicional de tamaño medio con suelo de baldosas de cerámica y techo de vidrio
Ejemplo de galería tradicional de tamaño medio con suelo de baldosas de cerámica y techo de vidrio

Beautiful sunroom addition in Burr Ridge, IL. Skylights with solar powered blinds allow for natural sunlight and sun protection at the same time. Large casement windows allow for great air flow when the outside temperature is right and when outside temperature gets cooler, electric floor heat and gas fireplace provide the necessary warmth.
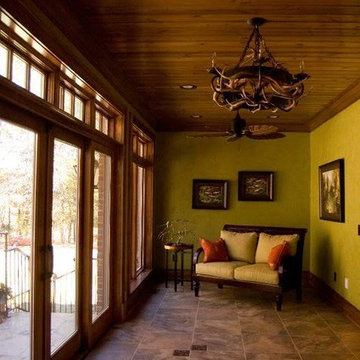
Imagen de galería retro de tamaño medio sin chimenea con suelo de baldosas de cerámica, techo estándar y suelo beige
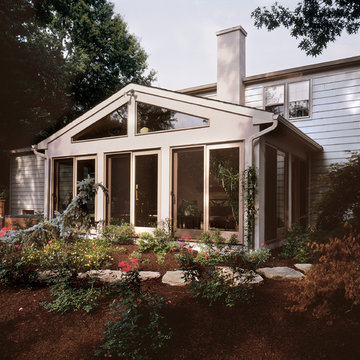
RVO photography
Imagen de galería clásica de tamaño medio sin chimenea con suelo de baldosas de cerámica, techo con claraboya y suelo beige
Imagen de galería clásica de tamaño medio sin chimenea con suelo de baldosas de cerámica, techo con claraboya y suelo beige

Our client was so happy with the full interior renovation we did for her a few years ago, that she asked us back to help expand her indoor and outdoor living space. In the back, we added a new hot tub room, a screened-in covered deck, and a balcony off her master bedroom. In the front we added another covered deck and a new covered car port on the side. The new hot tub room interior was finished with cedar wooden paneling inside and heated tile flooring. Along with the hot tub, a custom wet bar and a beautiful double-sided fireplace was added. The entire exterior was re-done with premium siding, custom planter boxes were added, as well as other outdoor millwork and landscaping enhancements. The end result is nothing short of incredible!
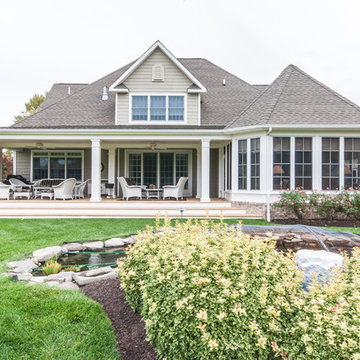
Three Season room with views of the golf course.
Boardwalk Builders,
Rehoboth Beach, DE
www.boardwalkbuilders.com
Sue Fortier
Foto de galería clásica de tamaño medio sin chimenea con suelo de baldosas de cerámica y techo estándar
Foto de galería clásica de tamaño medio sin chimenea con suelo de baldosas de cerámica y techo estándar

Located in a serene plot in Kittery Point, Maine, this gable-style conservatory was designed, engineered, and installed by Sunspace Design. Extending from the rear of the residence and positioned to capture picturesque views of the surrounding yard and forest, the completed glass space is testament to our commitment to meticulous craftsmanship.
Sunspace provided start to finish services for this project, serving as both the glass specialist and the general contractor. We began by providing detailed CAD drawings and manufacturing key components. The mahogany framing was milled and constructed in our wood shop. Meanwhile, we brought our experience in general construction to the fore to prepare the conservatory space to receive the custom glass roof components. The steel structural ridge beam, conventionally framed walls, and raised floor frame were all constructed on site. Insulated Andersen windows invite ample natural light into the space, and the addition of copper cladding ensures a timelessly elegant look.
Every aspect of the completed space is informed by our 40+ years of custom glass specialization. Our passion for architectural glass design extends beyond mere renovation; it encompasses the art of blending nature with refined architecture. Conservatories like these are harmonious extensions that bridge indoor living with the allure of the outdoors. We invite you to explore the transformative potential of glass by working with us to imagine how nature's beauty can be woven into the fabric of your home.
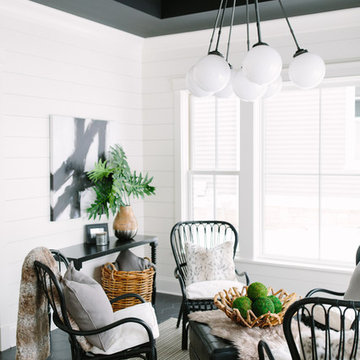
Stoffer Photography
Foto de galería bohemia de tamaño medio con suelo de baldosas de cerámica y techo estándar
Foto de galería bohemia de tamaño medio con suelo de baldosas de cerámica y techo estándar
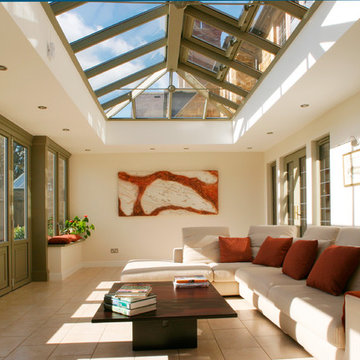
This image shows the potential orangeries have for creating year-round family spaces. The lantern floods the area with natural light, while the double doors connect the home to the garden, perfect for summer entertaining. The orangery's design also allows use through the colder months - fully insulated and with energy efficient glass, the room remains warm even when it's freezing outside.
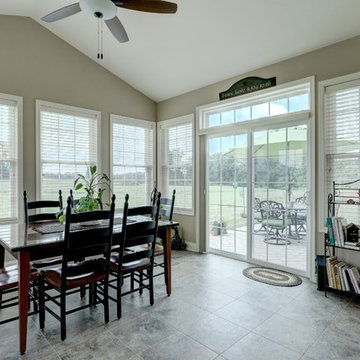
Photo by Open.Tours
Imagen de galería tradicional de tamaño medio sin chimenea con suelo de baldosas de cerámica, techo estándar y suelo gris
Imagen de galería tradicional de tamaño medio sin chimenea con suelo de baldosas de cerámica, techo estándar y suelo gris
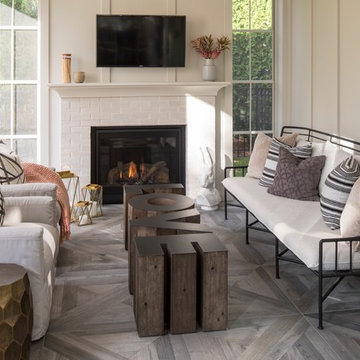
Troy Theis Photography
Foto de galería tradicional renovada de tamaño medio con suelo de baldosas de cerámica, todas las chimeneas, marco de chimenea de ladrillo, techo estándar y suelo gris
Foto de galería tradicional renovada de tamaño medio con suelo de baldosas de cerámica, todas las chimeneas, marco de chimenea de ladrillo, techo estándar y suelo gris
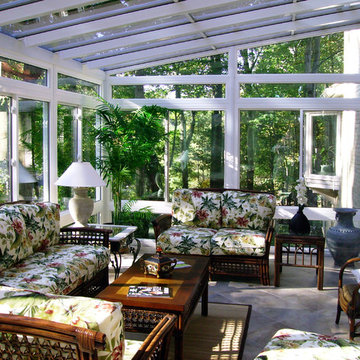
Imagen de galería exótica de tamaño medio sin chimenea con suelo de baldosas de cerámica y techo de vidrio
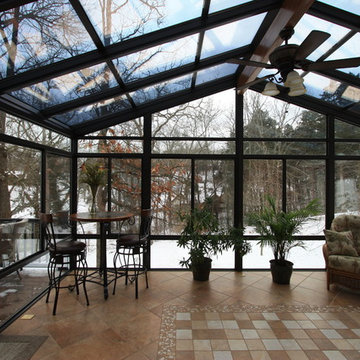
Patriot Sunrooms
Foto de galería actual de tamaño medio con suelo de baldosas de cerámica y techo de vidrio
Foto de galería actual de tamaño medio con suelo de baldosas de cerámica y techo de vidrio
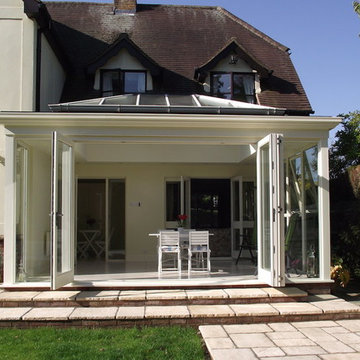
An English Arts & Crafts home has a makeover with this stunning orangery extension. This bright and airy space provides a space to sit and enjoy the beauty of the garden
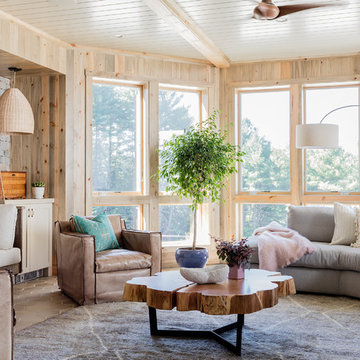
Michael J. Lee
Modelo de galería clásica renovada de tamaño medio sin chimenea con techo estándar, suelo de baldosas de cerámica y suelo marrón
Modelo de galería clásica renovada de tamaño medio sin chimenea con techo estándar, suelo de baldosas de cerámica y suelo marrón
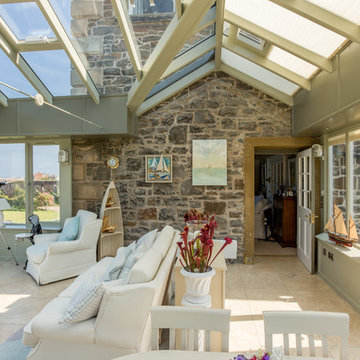
Stunning stilted orangery with glazed roof and patio doors opening out to views across the Firth of Forth.
Foto de galería costera de tamaño medio con suelo de baldosas de cerámica, techo de vidrio y suelo beige
Foto de galería costera de tamaño medio con suelo de baldosas de cerámica, techo de vidrio y suelo beige
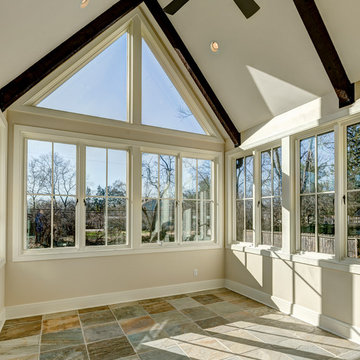
Interior Design & Finish Credit: Amy Provisor / Found at Home Interior Decor
Modelo de galería clásica renovada de tamaño medio sin chimenea con suelo de baldosas de cerámica y techo estándar
Modelo de galería clásica renovada de tamaño medio sin chimenea con suelo de baldosas de cerámica y techo estándar
945 ideas para galerías de tamaño medio con suelo de baldosas de cerámica
1
