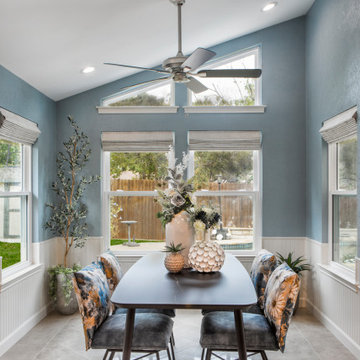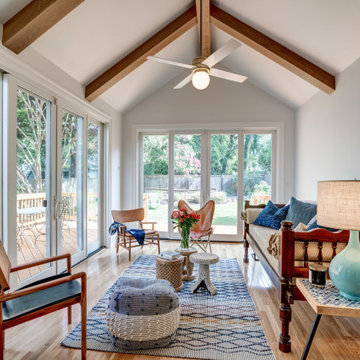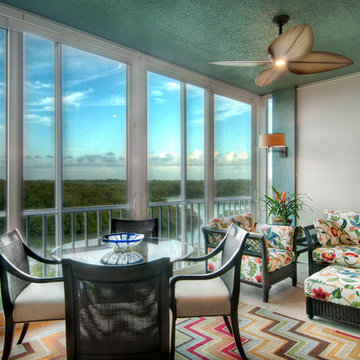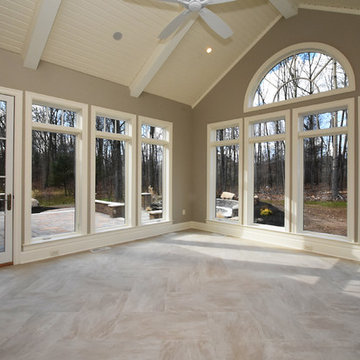10.092 ideas para galerías de tamaño medio
Filtrar por
Presupuesto
Ordenar por:Popular hoy
141 - 160 de 10.092 fotos
Artículo 1 de 2
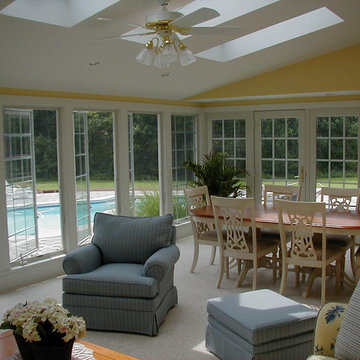
Sunroom addition with access to pool patio. Skylights allow for increased natural light into space. Project located in Telford, Montgomery County, PA.

Sunroom in East Cobb Modern Home.
Interior design credit: Design & Curations
Photo by Elizabeth Lauren Granger Photography
Ejemplo de galería clásica renovada de tamaño medio con suelo de mármol, techo estándar y suelo blanco
Ejemplo de galería clásica renovada de tamaño medio con suelo de mármol, techo estándar y suelo blanco
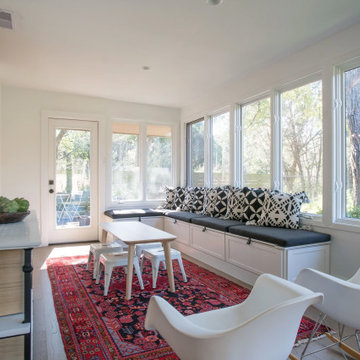
Bright, cheerful and airy sunroom.
Modelo de galería ecléctica de tamaño medio con suelo de madera clara y suelo beige
Modelo de galería ecléctica de tamaño medio con suelo de madera clara y suelo beige
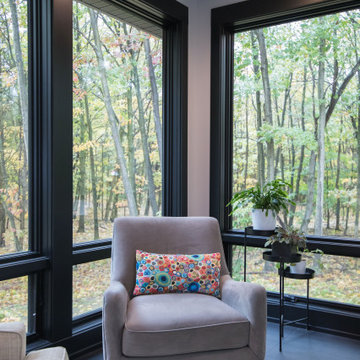
Nestled into the woods near Lake Michigan, this home boasts its contemporary exterior outward while pulling the surrounding nature inward.
Ejemplo de galería actual de tamaño medio con techo estándar y suelo negro
Ejemplo de galería actual de tamaño medio con techo estándar y suelo negro

This beautiful sunroom will be well used by our homeowners. It is warm, bright and cozy. It's design flows right into the main home and is an extension of the living space. The full height windows and the stained ceiling and beams give a rustic cabin feel. Night or day, rain or shine, it is a beautiful retreat after a long work day.
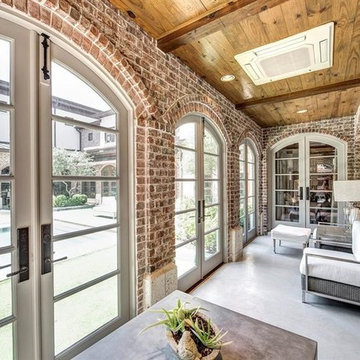
Ejemplo de galería mediterránea de tamaño medio sin chimenea con techo estándar y suelo blanco

The Sunroom is open to the Living / Family room, and has windows looking to both the Breakfast nook / Kitchen as well as to the yard on 2 sides. There is also access to the back deck through this room. The large windows, ceiling fan and tile floor makes you feel like you're outside while still able to enjoy the comforts of indoor spaces. The built-in banquette provides not only additional storage, but ample seating in the room without the clutter of chairs. The mutli-purpose room is currently used for the homeowner's many stained glass projects.
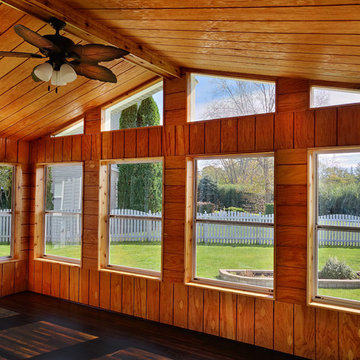
The homeowner loves the rustic look of pine and the open cathedral ceiling. The addition of a ceiling fan promotes ventilation. Wood floors help to insulate the room and are easy to maintain.

Motion City Media
Imagen de galería marinera de tamaño medio con techo estándar, suelo gris y suelo de baldosas de cerámica
Imagen de galería marinera de tamaño medio con techo estándar, suelo gris y suelo de baldosas de cerámica
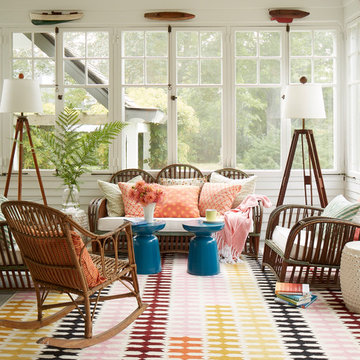
Diseño de galería marinera de tamaño medio con suelo de madera pintada y suelo gris
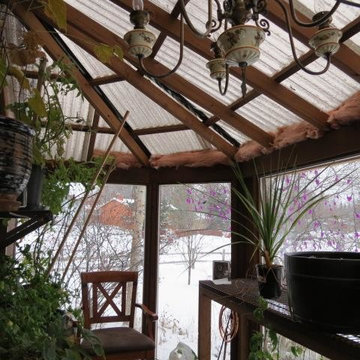
attached to side of garage
clear 'grey ' color roofing
Diseño de galería clásica de tamaño medio
Diseño de galería clásica de tamaño medio

Foto de galería tradicional de tamaño medio con suelo de pizarra, todas las chimeneas, marco de chimenea de ladrillo, techo estándar y suelo gris
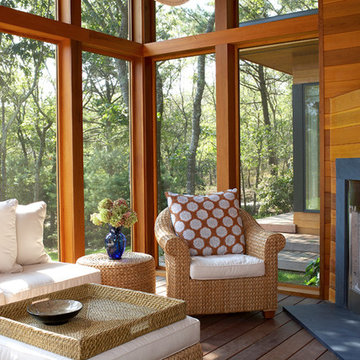
Screened Porch in total home renovation
Photography by Phillip Ennis
Diseño de galería actual de tamaño medio con chimenea de esquina, marco de chimenea de piedra, techo estándar y suelo de madera oscura
Diseño de galería actual de tamaño medio con chimenea de esquina, marco de chimenea de piedra, techo estándar y suelo de madera oscura
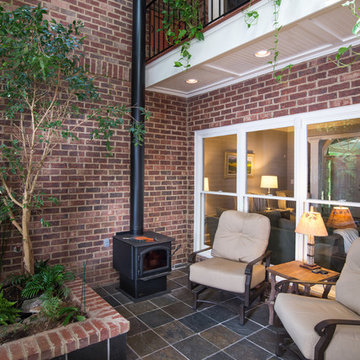
Ejemplo de galería clásica de tamaño medio con suelo de baldosas de cerámica, estufa de leña y techo con claraboya
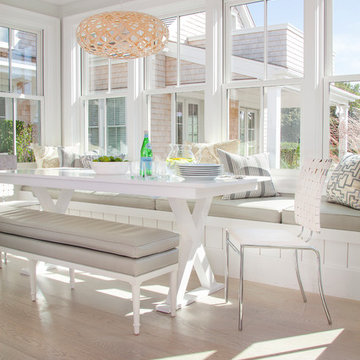
Jeffrey Allen
Diseño de galería moderna de tamaño medio sin chimenea con suelo de madera clara, techo estándar y suelo beige
Diseño de galería moderna de tamaño medio sin chimenea con suelo de madera clara, techo estándar y suelo beige
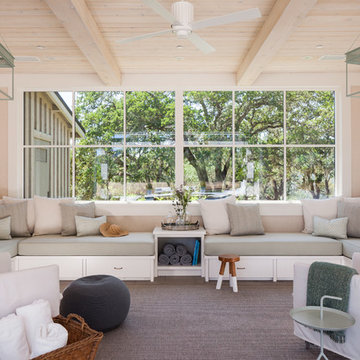
A young family of five seeks to create a family compound constructed by a series of smaller dwellings. Each building is characterized by its own style that reinforces its function. But together they work in harmony to create a fun and playful weekend getaway.
10.092 ideas para galerías de tamaño medio
8
