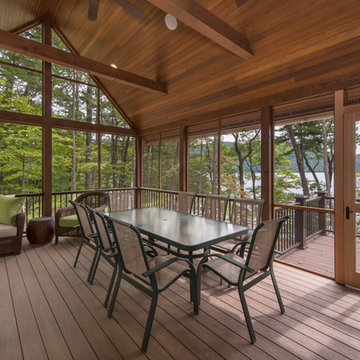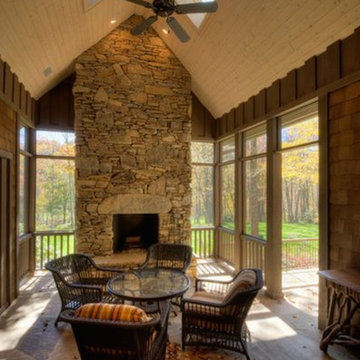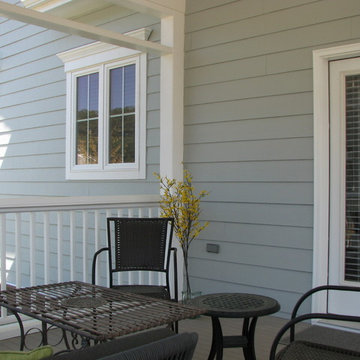426 ideas para galerías de estilo americano de tamaño medio
Filtrar por
Presupuesto
Ordenar por:Popular hoy
1 - 20 de 426 fotos
Artículo 1 de 3

Sitting in one of Capital Hill’s beautiful neighborhoods, the exterior of this residence portrays a
bungalow style home as from the Arts and Craft era. By adding a large dormer to east side of the house,
the street appeal was maintained which allowed for a large master suite to be added to the second
floor. As a result, the two guest bedrooms and bathroom were relocated to give to master suite the
space it needs. Although much renovation was done to the Federalist interior, the original charm was
kept by continuing the formal molding and other architectural details throughout the house. In addition
to opening up the stair to the entry and floor above, the sense of gained space was furthered by opening
up the kitchen to the dining room and remodeling the space to provide updated finishes and appliances
as well as custom cabinetry and a hutch. The main level also features an added powder room with a
beautiful black walnut vanity.

The Sunroom is open to the Living / Family room, and has windows looking to both the Breakfast nook / Kitchen as well as to the yard on 2 sides. There is also access to the back deck through this room. The large windows, ceiling fan and tile floor makes you feel like you're outside while still able to enjoy the comforts of indoor spaces. The built-in banquette provides not only additional storage, but ample seating in the room without the clutter of chairs. The mutli-purpose room is currently used for the homeowner's many stained glass projects.

Exclusive House Plan 73345HS is a 3 bedroom 3.5 bath beauty with the master on main and a 4 season sun room that will be a favorite hangout.
The front porch is 12' deep making it a great spot for use as outdoor living space which adds to the 3,300+ sq. ft. inside.
Ready when you are. Where do YOU want to build?
Plans: http://bit.ly/73345hs
Photo Credit: Garrison Groustra
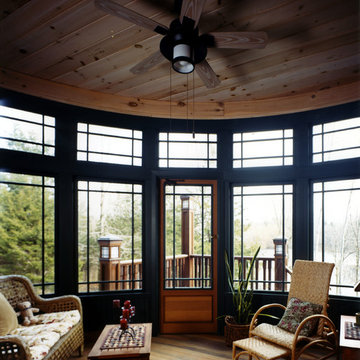
Airy faceted Sunroom with fine architectural windows and doors.
Photo Credit: David Beckwith
Imagen de galería de estilo americano de tamaño medio con suelo de madera en tonos medios y techo estándar
Imagen de galería de estilo americano de tamaño medio con suelo de madera en tonos medios y techo estándar

Finished photos of this screened porch conversion to a four seasons room.
Diseño de galería de estilo americano de tamaño medio sin chimenea con suelo vinílico y techo estándar
Diseño de galería de estilo americano de tamaño medio sin chimenea con suelo vinílico y techo estándar
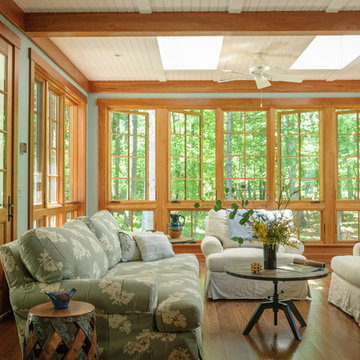
Diseño de galería de estilo americano de tamaño medio con suelo de madera en tonos medios y techo con claraboya
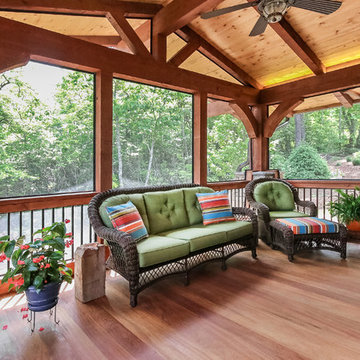
Foto de galería de estilo americano de tamaño medio con suelo de madera clara, todas las chimeneas, marco de chimenea de piedra y techo estándar
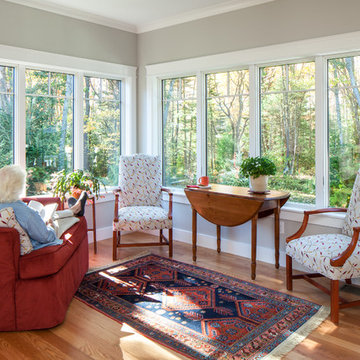
http://www.sandyagrafiotis.com/
Imagen de galería de estilo americano de tamaño medio con suelo de madera en tonos medios, techo estándar y suelo multicolor
Imagen de galería de estilo americano de tamaño medio con suelo de madera en tonos medios, techo estándar y suelo multicolor
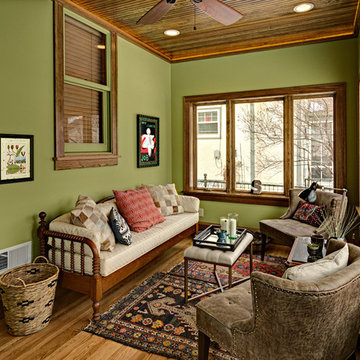
Ehlen Creative Communications, LLC
Ejemplo de galería de estilo americano de tamaño medio sin chimenea con suelo de madera en tonos medios, techo estándar y suelo marrón
Ejemplo de galería de estilo americano de tamaño medio sin chimenea con suelo de madera en tonos medios, techo estándar y suelo marrón
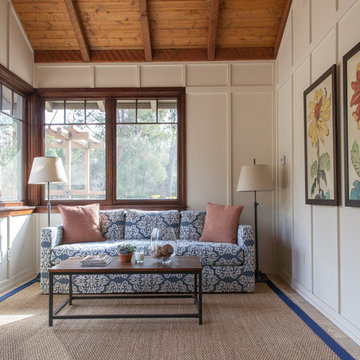
Chad Carper- Contractor
Fred Rothenberg - Photographer
Ejemplo de galería de estilo americano de tamaño medio
Ejemplo de galería de estilo americano de tamaño medio
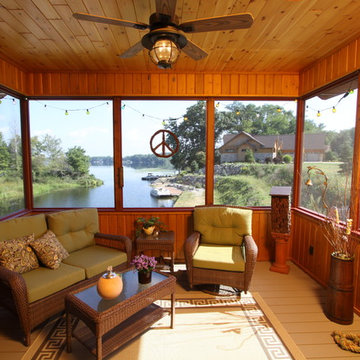
Modelo de galería de estilo americano de tamaño medio con suelo de madera clara y techo estándar
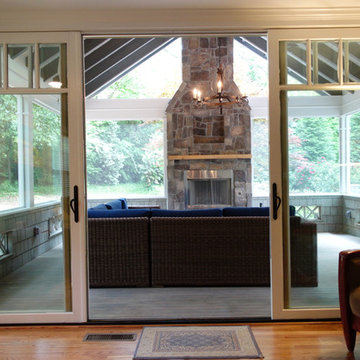
Paul SIbley, Sparrow Photography
Ejemplo de galería de estilo americano de tamaño medio con suelo de madera oscura, todas las chimeneas, marco de chimenea de piedra, techo estándar y suelo marrón
Ejemplo de galería de estilo americano de tamaño medio con suelo de madera oscura, todas las chimeneas, marco de chimenea de piedra, techo estándar y suelo marrón
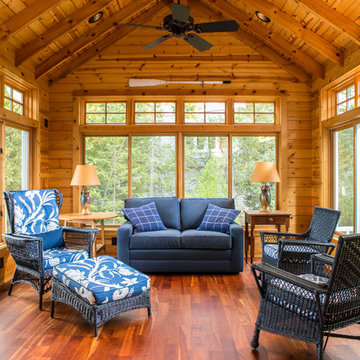
Foto de galería de estilo americano de tamaño medio sin chimenea con suelo de madera en tonos medios, techo estándar y suelo marrón
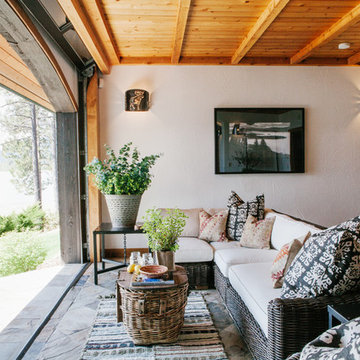
Foto de galería de estilo americano de tamaño medio sin chimenea con suelo de pizarra, techo estándar y suelo azul
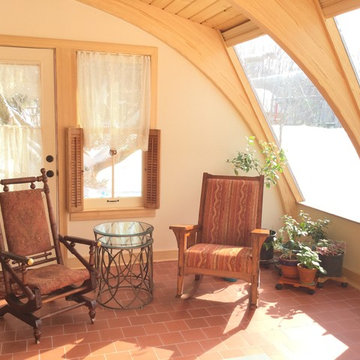
Modelo de galería de estilo americano de tamaño medio con suelo de baldosas de terracota
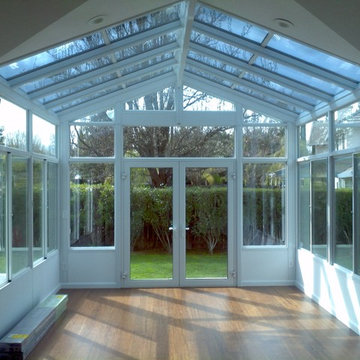
Four Seasons Sunroom
Modelo de galería de estilo americano de tamaño medio sin chimenea con suelo de madera en tonos medios y techo de vidrio
Modelo de galería de estilo americano de tamaño medio sin chimenea con suelo de madera en tonos medios y techo de vidrio
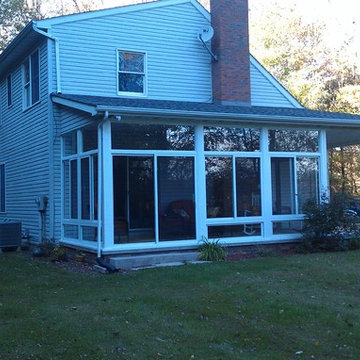
Various Studio Style rooms and porch covers
Imagen de galería de estilo americano de tamaño medio sin chimenea con techo estándar
Imagen de galería de estilo americano de tamaño medio sin chimenea con techo estándar
426 ideas para galerías de estilo americano de tamaño medio
1
