10.092 ideas para galerías de tamaño medio
Filtrar por
Presupuesto
Ordenar por:Popular hoy
181 - 200 de 10.092 fotos
Artículo 1 de 2
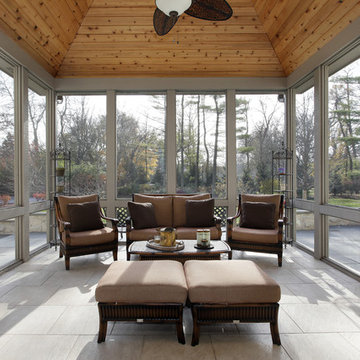
Modelo de galería de estilo de casa de campo de tamaño medio sin chimenea con suelo de baldosas de cerámica y techo estándar
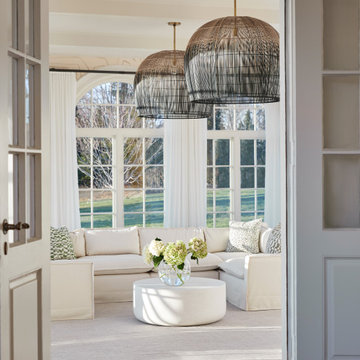
Interior Design, Custom Furniture Design & Art Curation by Chango & Co.
Photography by Christian Torres
Imagen de galería tradicional renovada de tamaño medio con suelo de madera oscura y suelo marrón
Imagen de galería tradicional renovada de tamaño medio con suelo de madera oscura y suelo marrón
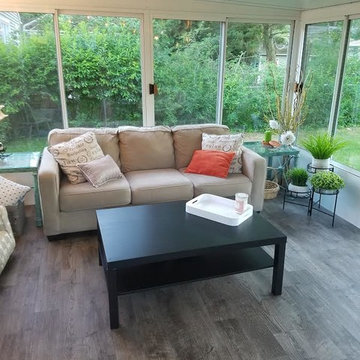
Modelo de galería clásica renovada de tamaño medio sin chimenea con suelo vinílico, techo estándar y suelo gris

Troy Glasgow
Imagen de galería clásica de tamaño medio sin chimenea con suelo de travertino, techo estándar y suelo beige
Imagen de galería clásica de tamaño medio sin chimenea con suelo de travertino, techo estándar y suelo beige
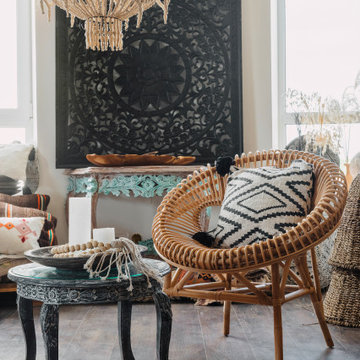
Create an enchanting atmosphere of moody romance in your home with our deep pink and blush rug, elegantly complemented by artistic brown-black accents. Constructed from 100% premium EnduraStran nylon yarn, this rug is a timeless addition to any room. Its machine-loomed design and low pile height make it a breeze to clean, making it an ideal choice for households with children and pets. Utilizing cutting-edge dying techniques, this rug beautifully showcases vintage charm with antique motifs, intricate detailing, and a hint of graceful distressing. Elevate your traditional, farmhouse, maximalist, vintage/antique or boho space with a rug that is the perfect blend of allure, style and durability.
Features:
--Made of durable commercial-grade premium EnduraStran nylon yarn.
--Art and science meld with our PrecisionPoint Custom Yarn Dye System allowing for supreme colorfastness.
--U/V fade-, stain-, and fire-resistant; Ideal for high-traffic and family-friendly areas, like living room, family room, den and bedroom.
--Serged edges provide long-lasting wear and reduced fraying.
---Synthetic Loc-Bak backing ensures rug lays flat and won’t curl.
--CRI Green Label Plus™ Certified for improved indoor air quality.
--Family- and pet-friendly low pile is approx. 3/8"H; easy to care for, vacuum and spot clean with water.
--Made in the USA; Our rugs are made for you at the time you place your order, so there's no stock sitting in warehouses. Please allow two weeks for manufacture and shipping on regular-sized items (for oversized items, please allow up to 4 weeks).
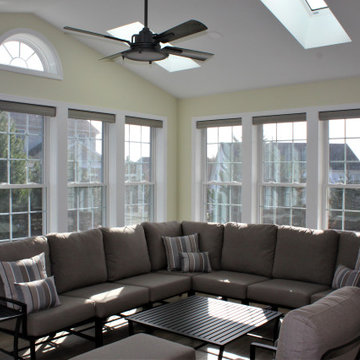
A New Market Maryland sunroom addition with plenty of natural lighting with four skylights and tall windows on three sides and much needed additional living space for our Frederick County homeowners. This renovation blends beautifully with the existing home and provides a peaceful area for our clients to relax and unwind from a busy day.

Martha O'Hara Interiors, Interior Design & Photo Styling | L Cramer Builders, Builder | Troy Thies, Photography | Murphy & Co Design, Architect |
Please Note: All “related,” “similar,” and “sponsored” products tagged or listed by Houzz are not actual products pictured. They have not been approved by Martha O’Hara Interiors nor any of the professionals credited. For information about our work, please contact design@oharainteriors.com.
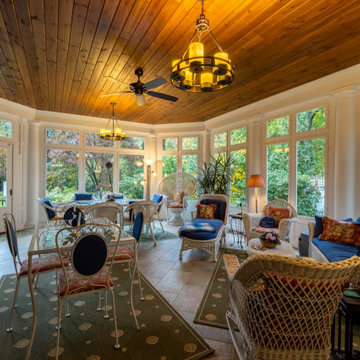
Elegant sun room addition with custom screen/storm panels, wood work, and columns.
Ejemplo de galería clásica de tamaño medio con suelo de baldosas de cerámica, techo estándar y suelo multicolor
Ejemplo de galería clásica de tamaño medio con suelo de baldosas de cerámica, techo estándar y suelo multicolor

Photo Credit: ©Tom Holdsworth,
A screen porch was added to the side of the interior sitting room, enabling the two spaces to become one. A unique three-panel bi-fold door, separates the indoor-outdoor space; on nice days, plenty of natural ventilation flows through the house. Opening the sunroom, living room and kitchen spaces enables a free dialog between rooms. The kitchen level sits above the sunroom and living room giving it a perch as the heart of the home. Dressed in maple and white, the cabinet color palette is in sync with the subtle value and warmth of nature. The cooktop wall was designed as a piece of furniture; the maple cabinets frame the inserted white cabinet wall. The subtle mosaic backsplash with a hint of green, represents a delicate leaf.
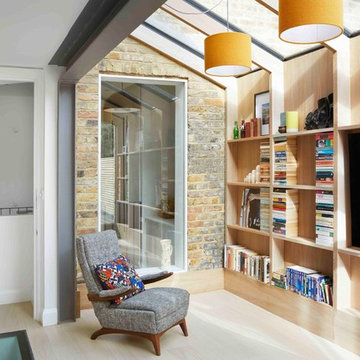
Hut Architecture
Modelo de galería contemporánea de tamaño medio con suelo de madera clara, techo con claraboya y suelo beige
Modelo de galería contemporánea de tamaño medio con suelo de madera clara, techo con claraboya y suelo beige
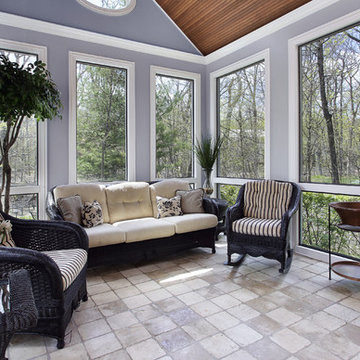
Sandwich panel wood pitched roof, pastel blue lavender painted wall and master mix painted crown molding add some elegant appearance to this porcelain tile transitional sunroom. Large glass windows provide visual access to the outdoors, allow in natural daylight and can provide fresh air and air circulation. Wicker furniture gives an outdoorsy feel of the space.
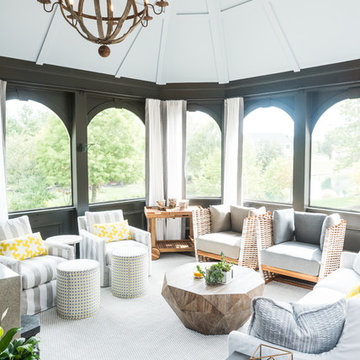
One of my favorite spaces to design are those that bring the outdoors in while capturing the luxurious comforts of home. This screened-in porch captures that concept beautifully with weather resistant drapery, all weather furnishings, and all the creature comforts of an indoor family room.
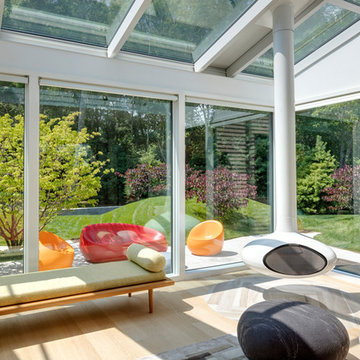
TEAM
Architect: LDa Architecture & Interiors
Interior Design: LDa Architecture & Interiors
Builder: Denali Construction
Landscape Architect: Michelle Crowley Landscape Architecture
Photographer: Greg Premru Photography
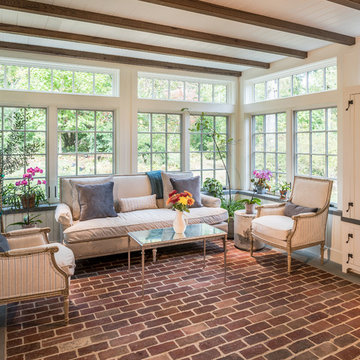
Angle Eye Photography
Modelo de galería de estilo de casa de campo de tamaño medio sin chimenea con suelo de ladrillo, techo estándar y suelo rojo
Modelo de galería de estilo de casa de campo de tamaño medio sin chimenea con suelo de ladrillo, techo estándar y suelo rojo
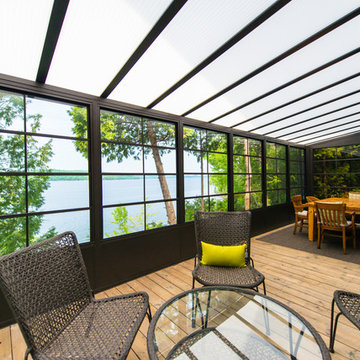
Foto de galería tradicional renovada de tamaño medio sin chimenea con suelo de madera en tonos medios, suelo marrón y techo con claraboya
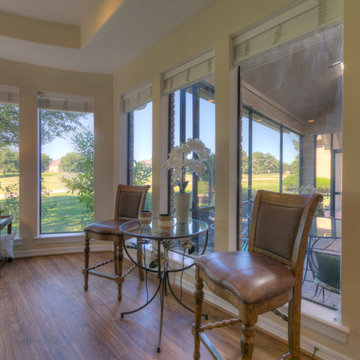
Professional Photo by Michael Pittman
Foto de galería clásica de tamaño medio sin chimenea con suelo de madera en tonos medios, techo estándar y suelo marrón
Foto de galería clásica de tamaño medio sin chimenea con suelo de madera en tonos medios, techo estándar y suelo marrón
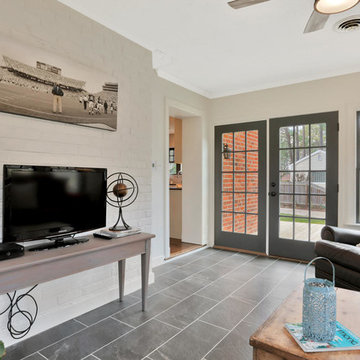
Ejemplo de galería de estilo de casa de campo de tamaño medio con suelo de pizarra, techo estándar y suelo gris
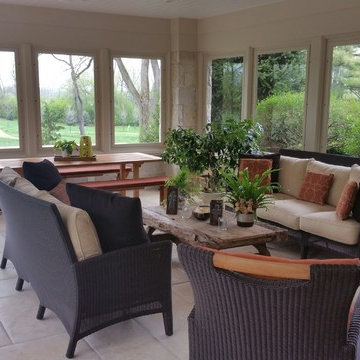
Screen Porch Interior
Imagen de galería tradicional de tamaño medio sin chimenea con suelo de baldosas de porcelana, techo estándar y suelo beige
Imagen de galería tradicional de tamaño medio sin chimenea con suelo de baldosas de porcelana, techo estándar y suelo beige
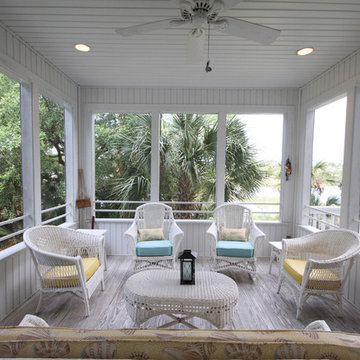
Repainted and restored family's antique wicker. New cushions and pillows in Sunbrella fabrics.
Foto de galería marinera de tamaño medio con suelo vinílico y techo estándar
Foto de galería marinera de tamaño medio con suelo vinílico y techo estándar
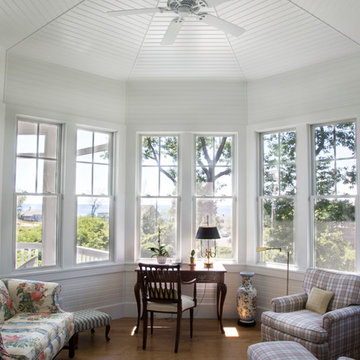
Brad Olechnowicz
Imagen de galería clásica de tamaño medio sin chimenea con suelo de madera en tonos medios, techo estándar y suelo marrón
Imagen de galería clásica de tamaño medio sin chimenea con suelo de madera en tonos medios, techo estándar y suelo marrón
10.092 ideas para galerías de tamaño medio
10