1.713 ideas para galerías contemporáneas de tamaño medio
Filtrar por
Presupuesto
Ordenar por:Popular hoy
1 - 20 de 1713 fotos
Artículo 1 de 3
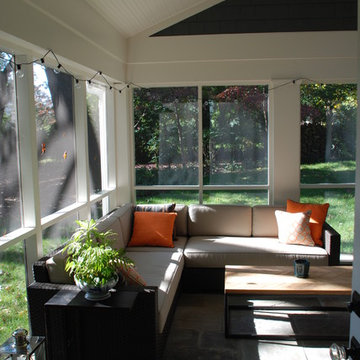
Modelo de galería actual de tamaño medio sin chimenea con suelo de baldosas de porcelana y techo estándar
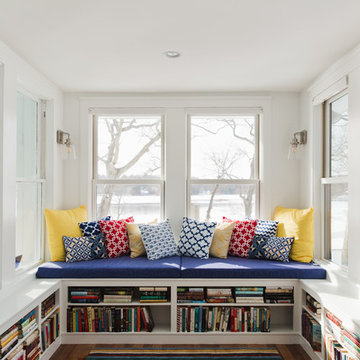
Meghann Gregory Photography
Modelo de galería actual de tamaño medio sin chimenea con suelo de madera en tonos medios y techo estándar
Modelo de galería actual de tamaño medio sin chimenea con suelo de madera en tonos medios y techo estándar

Diseño de galería actual de tamaño medio con suelo de madera clara, estufa de leña, marco de chimenea de metal y techo de vidrio
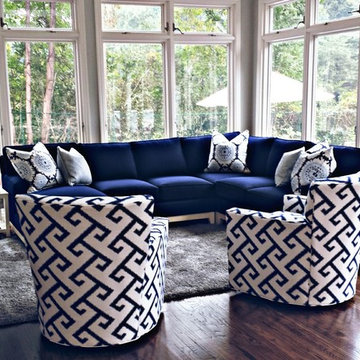
Ejemplo de galería actual de tamaño medio con suelo de madera oscura, techo estándar y suelo marrón
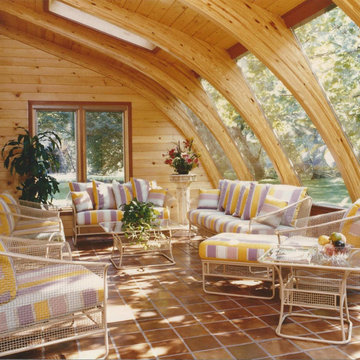
This "Wow" room is the perfect gathering place for family and friends. Strategically placed off the kitchen creating a year round living space.
Imagen de galería actual de tamaño medio sin chimenea con suelo de baldosas de cerámica y techo con claraboya
Imagen de galería actual de tamaño medio sin chimenea con suelo de baldosas de cerámica y techo con claraboya
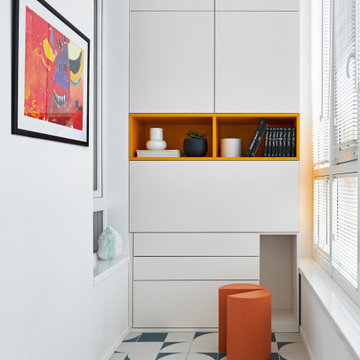
Лоджия с зоной хранения и плиткой с геометрическим рисунком на полу.
Modelo de galería actual de tamaño medio
Modelo de galería actual de tamaño medio
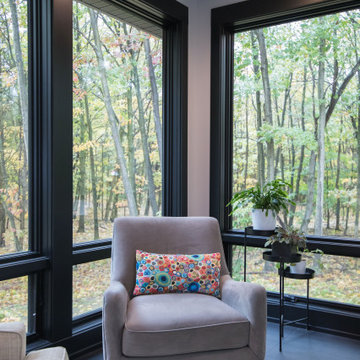
Nestled into the woods near Lake Michigan, this home boasts its contemporary exterior outward while pulling the surrounding nature inward.
Ejemplo de galería actual de tamaño medio con techo estándar y suelo negro
Ejemplo de galería actual de tamaño medio con techo estándar y suelo negro
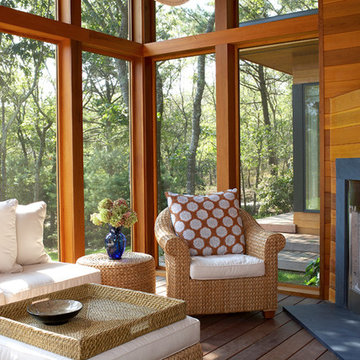
Screened Porch in total home renovation
Photography by Phillip Ennis
Diseño de galería actual de tamaño medio con chimenea de esquina, marco de chimenea de piedra, techo estándar y suelo de madera oscura
Diseño de galería actual de tamaño medio con chimenea de esquina, marco de chimenea de piedra, techo estándar y suelo de madera oscura
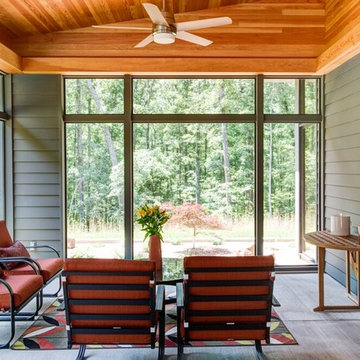
Foto de galería contemporánea de tamaño medio sin chimenea con suelo de cemento, techo estándar y suelo gris
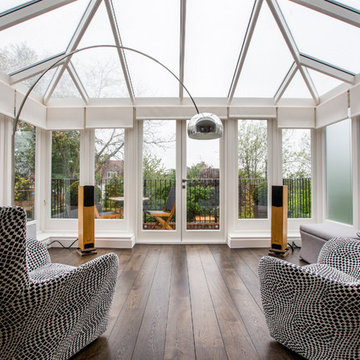
Breakfast in style in this glamorous first floor conservatory. Floor standing speakers provide superb audio quality. Blinds lower and raise at the touch of a button, and can be integrated to activate when the overhanging light is switched on.
homas Alexander
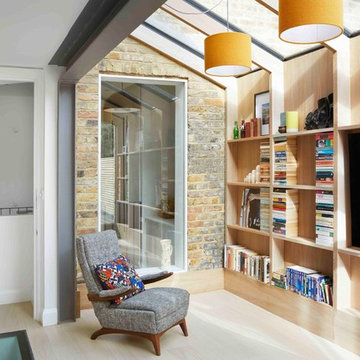
Hut Architecture
Modelo de galería contemporánea de tamaño medio con suelo de madera clara, techo con claraboya y suelo beige
Modelo de galería contemporánea de tamaño medio con suelo de madera clara, techo con claraboya y suelo beige
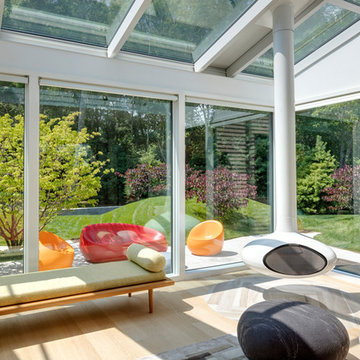
TEAM
Architect: LDa Architecture & Interiors
Interior Design: LDa Architecture & Interiors
Builder: Denali Construction
Landscape Architect: Michelle Crowley Landscape Architecture
Photographer: Greg Premru Photography
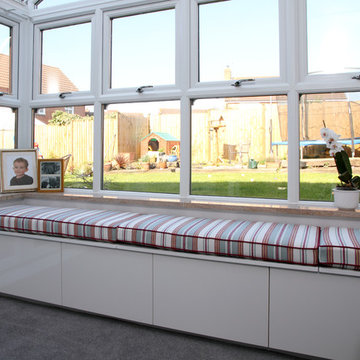
Design: Honey Interior Design.
Photography: Tony Timmington
Foto de galería contemporánea de tamaño medio
Foto de galería contemporánea de tamaño medio
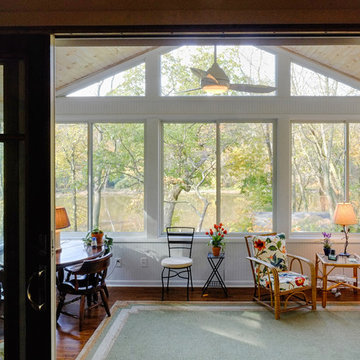
view of the river can bee seen from the front door. sliding door s open to allow full senic view.
Foto de galería contemporánea de tamaño medio sin chimenea con suelo de madera oscura y techo estándar
Foto de galería contemporánea de tamaño medio sin chimenea con suelo de madera oscura y techo estándar
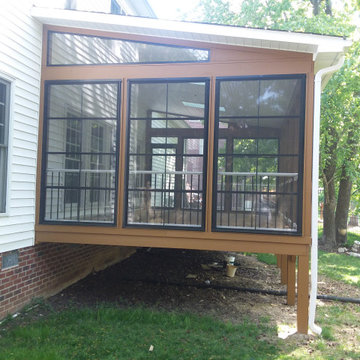
Jamestown NC 3-season sunroom with floor-to-ceiling adjustable vinyl windows with fixed trapezoidal transom window and custom railings.
Imagen de galería actual de tamaño medio
Imagen de galería actual de tamaño medio
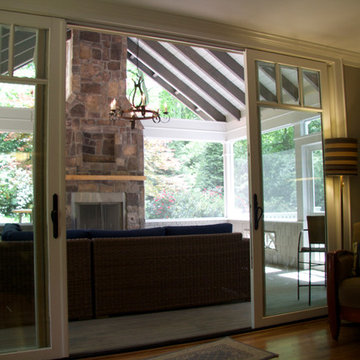
Paul SIbley, Sparrow Photography
Foto de galería contemporánea de tamaño medio con suelo de madera en tonos medios, todas las chimeneas, marco de chimenea de piedra, techo estándar y suelo marrón
Foto de galería contemporánea de tamaño medio con suelo de madera en tonos medios, todas las chimeneas, marco de chimenea de piedra, techo estándar y suelo marrón

Outdoor living area with a conversation seating area perfect for entertaining and enjoying a warm, fire in cooler months.
Ejemplo de galería actual de tamaño medio con suelo de pizarra, todas las chimeneas, marco de chimenea de hormigón, techo estándar y suelo gris
Ejemplo de galería actual de tamaño medio con suelo de pizarra, todas las chimeneas, marco de chimenea de hormigón, techo estándar y suelo gris
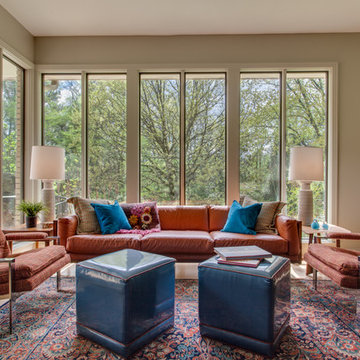
Vintage Rosewood Sofa and Chrome Chairs, Custom Ottomans create living room vignette in 1960's classic mid-century ranch remodel located in Nashville, TN.
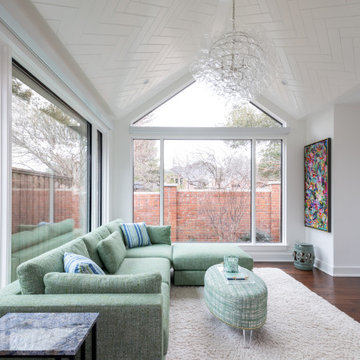
This Sunroom addition features large windows allowing the owners to enjoy the outdoors from the comfort of their home. A great spot for reading and relaxation! The herringbone ceiling and bubble chandelier create interest and sophistication.

The owners spend a great deal of time outdoors and desperately desired a living room open to the elements and set up for long days and evenings of entertaining in the beautiful New England air. KMA’s goal was to give the owners an outdoor space where they can enjoy warm summer evenings with a glass of wine or a beer during football season.
The floor will incorporate Natural Blue Cleft random size rectangular pieces of bluestone that coordinate with a feature wall made of ledge and ashlar cuts of the same stone.
The interior walls feature weathered wood that complements a rich mahogany ceiling. Contemporary fans coordinate with three large skylights, and two new large sliding doors with transoms.
Other features are a reclaimed hearth, an outdoor kitchen that includes a wine fridge, beverage dispenser (kegerator!), and under-counter refrigerator. Cedar clapboards tie the new structure with the existing home and a large brick chimney ground the feature wall while providing privacy from the street.
The project also includes space for a grill, fire pit, and pergola.
1.713 ideas para galerías contemporáneas de tamaño medio
1