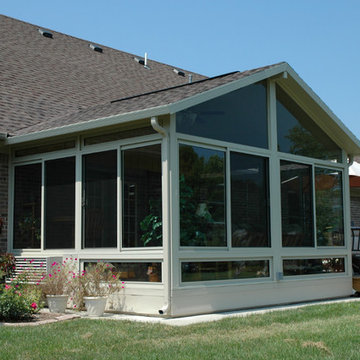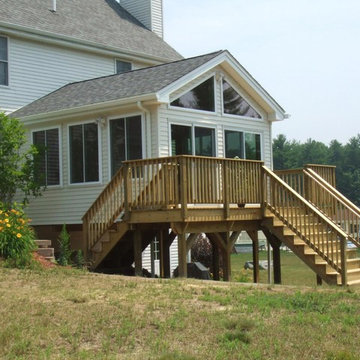10.092 ideas para galerías de tamaño medio
Filtrar por
Presupuesto
Ordenar por:Popular hoy
21 - 40 de 10.092 fotos
Artículo 1 de 2
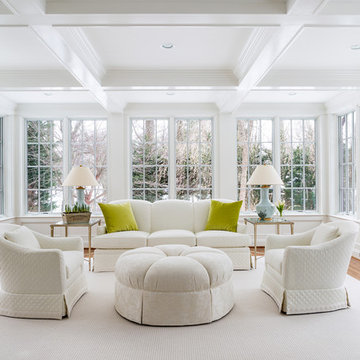
Photography: Angie Seckinger
Diseño de galería clásica de tamaño medio sin chimenea con suelo de madera en tonos medios y techo estándar
Diseño de galería clásica de tamaño medio sin chimenea con suelo de madera en tonos medios y techo estándar
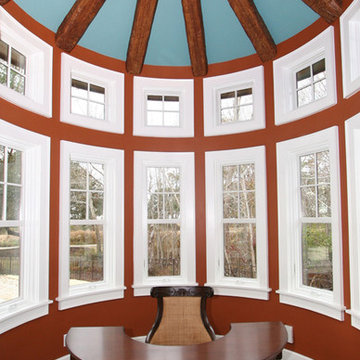
Foto de galería clásica de tamaño medio sin chimenea con suelo de madera oscura y techo estándar

http://www.pickellbuilders.com. Cedar shake screen porch with knotty pine ship lap ceiling and a slate tile floor. Photo by Paul Schlismann.
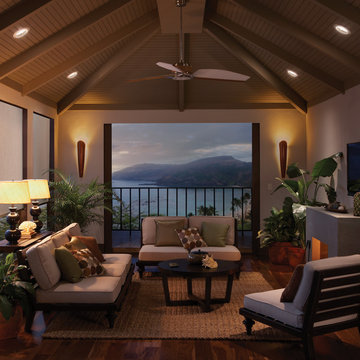
Ejemplo de galería exótica de tamaño medio con suelo de madera oscura, todas las chimeneas, marco de chimenea de piedra, techo estándar y suelo marrón

When Bill and Jackie Fox decided it was time for a 3 Season room, they worked with Todd Jurs at Advance Design Studio to make their back yard dream come true. Situated on an acre lot in Gilberts, the Fox’s wanted to enjoy their yard year round, get away from the mosquitoes, and enhance their home’s living space with an indoor/outdoor space the whole family could enjoy.
“Todd and his team at Advance Design Studio did an outstanding job meeting my needs. Todd did an excellent job helping us determine what we needed and how to design the space”, says Bill.
The 15’ x 18’ 3 Season’s Room was designed with an open end gable roof, exposing structural open beam cedar rafters and a beautiful tongue and groove Knotty Pine ceiling. The floor is a tongue and groove Douglas Fir, and amenities include a ceiling fan, a wall mounted TV and an outdoor pergola. Adjustable plexi-glass windows can be opened and closed for ease of keeping the space clean, and use in the cooler months. “With this year’s mild seasons, we have actually used our 3 season’s room year round and have really enjoyed it”, reports Bill.
“They built us a beautiful 3-season room. Everyone involved was great. Our main builder DJ, was quite a craftsman. Josh our Project Manager was excellent. The final look of the project was outstanding. We could not be happier with the overall look and finished result. I have already recommended Advance Design Studio to my friends”, says Bill Fox.
Photographer: Joe Nowak

Ejemplo de galería de estilo de casa de campo de tamaño medio con todas las chimeneas, techo estándar, marco de chimenea de piedra y suelo gris
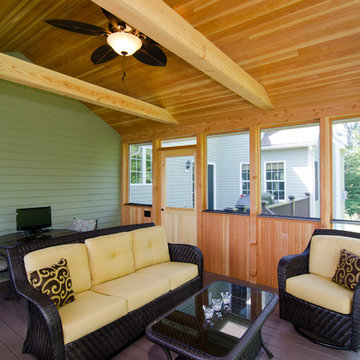
Ejemplo de galería tradicional de tamaño medio sin chimenea con suelo de madera oscura y techo estándar
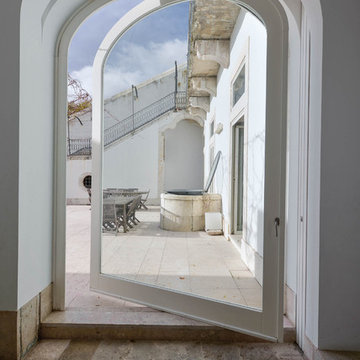
•Architects: Aires Mateus
•Location: Lisbon, Portugal
•Architect: Manuel Aires Mateus
•Years: 2006-20011
•Photos by: Ricardo Oliveira Alves
•Stone floor: Ancient Surface
A succession of everyday spaces occupied the lower floor of this restored 18th century castle on the hillside.
The existing estate illustrating a period clouded by historic neglect.
The restoration plan for this castle house focused on increasing its spatial value, its open space architecture and re-positioning of its windows. The garden made it possible to enhance the depth of the view over the rooftops and the Baixa river. An existing addition was rebuilt to house to conduct more private and entertainment functions.
The unexpected discovery of an old and buried wellhead and cistern in the center of the house was a pleasant surprise to the architect and owners.
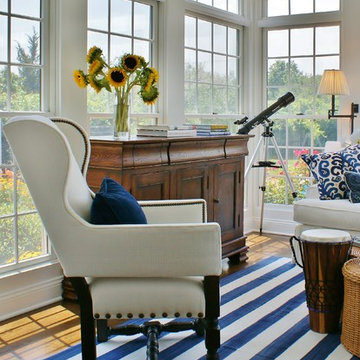
Imagen de galería marinera de tamaño medio sin chimenea con suelo de madera oscura y techo estándar
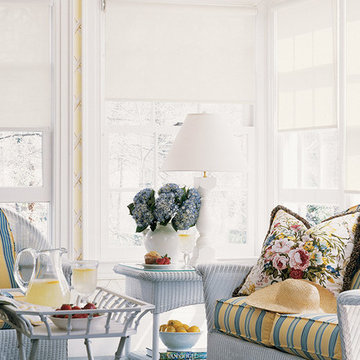
Sunroom ideas for window treatments can include screen shades / solar shades made of a mesh fabric that will allow just a small amount of natural light to come through, but blocking most of the UV rays. These are Hunter Douglas Designer Screen Shades, and are perfect for this sunroom. with wicker furniture and potted palm tree.
This Patio - Sunroom Ideas Project looks at some patio ideas and sunroom designs that will include window treatments for sliding glass doors, french doors, roller shades and solar shades. Outdoor curtains, blinds and shades can be made of solar fabric mesh material that will withstand the elements.
Windows Dressed Up window treatment store featuring custom blinds, shutters, shades, drapes, curtains, valances and bedding in Denver services the metro area, including Parker, Castle Rock, Boulder, Evergreen, Broomfield, Lakewood, Aurora, Thornton, Centennial, Littleton, Highlands Ranch, Arvada, Golden, Westminster, Lone Tree, Greenwood Village, Wheat Ridge.
Come in and talk to a Certified Interior Designer and select from over 3,000 designer fabrics in every color, style, texture and pattern. See more custom window treatment ideas on our website. www.windowsdressedup.com.
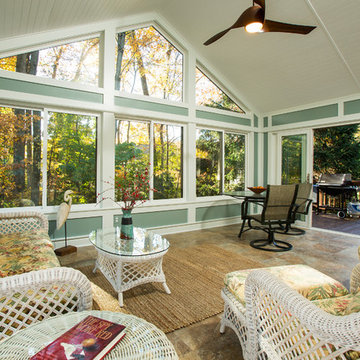
Schroeder Design/Build designed a new addition to replace an existing aluminum sunroom on this Fairfax home. This new space can be used all year and has a beautiful window wall and solar tubes. The beautiful view and all the natural light makes you feel like you are sitting outdoors.
Greg Hadley
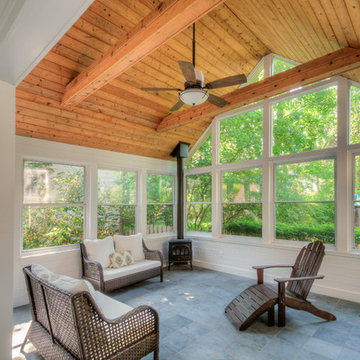
3 season sunroom, screened porch, with heated tile floor, large windows, and a gas stove
Imagen de galería tradicional renovada de tamaño medio con suelo de baldosas de porcelana, estufa de leña y techo estándar
Imagen de galería tradicional renovada de tamaño medio con suelo de baldosas de porcelana, estufa de leña y techo estándar

Tom Holdsworth Photography
Our clients wanted to create a room that would bring them closer to the outdoors; a room filled with natural lighting; and a venue to spotlight a modern fireplace.
Early in the design process, our clients wanted to replace their existing, outdated, and rundown screen porch, but instead decided to build an all-season sun room. The space was intended as a quiet place to read, relax, and enjoy the view.
The sunroom addition extends from the existing house and is nestled into its heavily wooded surroundings. The roof of the new structure reaches toward the sky, enabling additional light and views.
The floor-to-ceiling magnum double-hung windows with transoms, occupy the rear and side-walls. The original brick, on the fourth wall remains exposed; and provides a perfect complement to the French doors that open to the dining room and create an optimum configuration for cross-ventilation.
To continue the design philosophy for this addition place seamlessly merged natural finishes from the interior to the exterior. The Brazilian black slate, on the sunroom floor, extends to the outdoor terrace; and the stained tongue and groove, installed on the ceiling, continues through to the exterior soffit.
The room's main attraction is the suspended metal fireplace; an authentic wood-burning heat source. Its shape is a modern orb with a commanding presence. Positioned at the center of the room, toward the rear, the orb adds to the majestic interior-exterior experience.
This is the client's third project with place architecture: design. Each endeavor has been a wonderful collaboration to successfully bring this 1960s ranch-house into twenty-first century living.
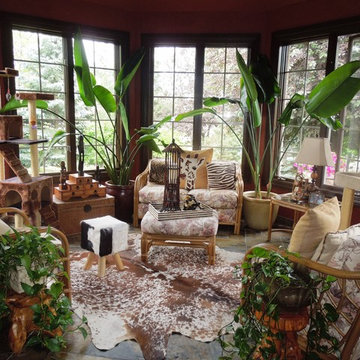
Sunroom with new slate floor and window trim painted brown
Foto de galería exótica de tamaño medio
Foto de galería exótica de tamaño medio
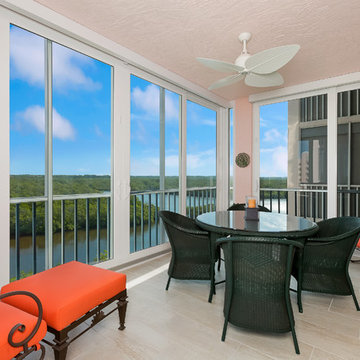
Michael McVay
Ejemplo de galería clásica renovada de tamaño medio con suelo de baldosas de porcelana
Ejemplo de galería clásica renovada de tamaño medio con suelo de baldosas de porcelana
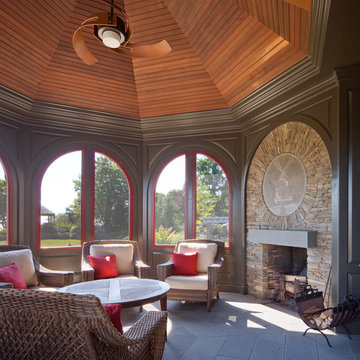
Diseño de galería tradicional de tamaño medio con chimenea de esquina, marco de chimenea de piedra, techo estándar y suelo gris
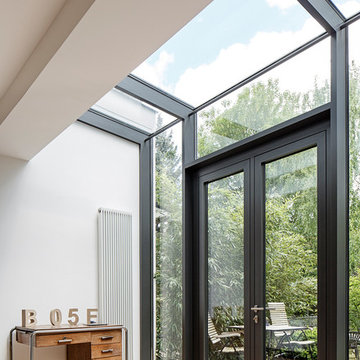
Architekt: Martin Falke
Modelo de galería actual de tamaño medio sin chimenea con suelo de madera clara y techo con claraboya
Modelo de galería actual de tamaño medio sin chimenea con suelo de madera clara y techo con claraboya
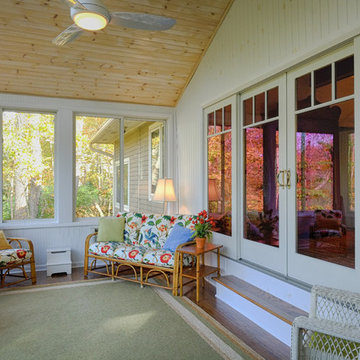
painted white beaded panel, whitewashed ceiling, dark hardwood floor, Andersen slider windows and 12' siliing door
Modelo de galería actual de tamaño medio sin chimenea con suelo de madera oscura y techo estándar
Modelo de galería actual de tamaño medio sin chimenea con suelo de madera oscura y techo estándar
10.092 ideas para galerías de tamaño medio
2
