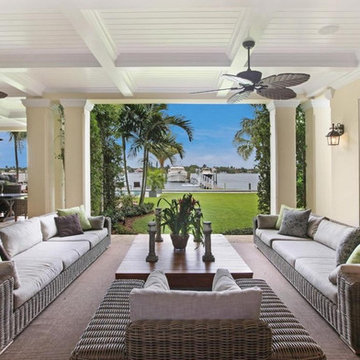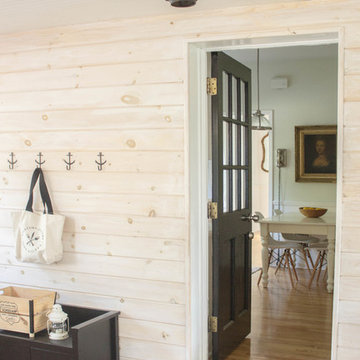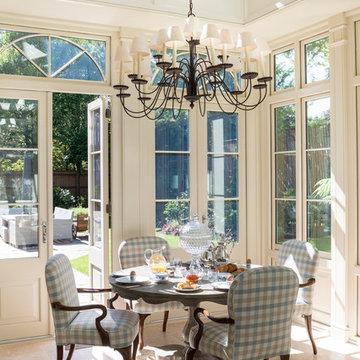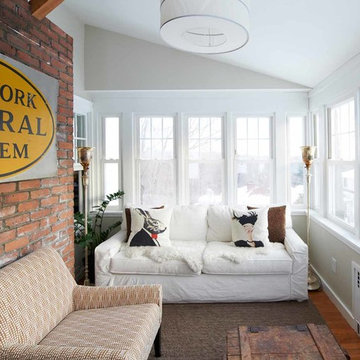69.657 ideas para galerías
Filtrar por
Presupuesto
Ordenar por:Popular hoy
161 - 180 de 69.657 fotos
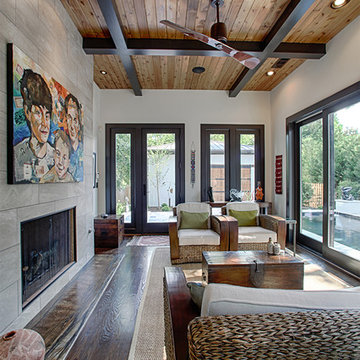
Built through Muffley & Associates Dream Home Program
Architecture by Harrison Design Associates
| Interiors by MCM Designs
Encuentra al profesional adecuado para tu proyecto

Emerald Coast Real Estate Photography
Modelo de galería costera extra grande sin chimenea con techo estándar y suelo de madera oscura
Modelo de galería costera extra grande sin chimenea con techo estándar y suelo de madera oscura

Lisa Carroll
Foto de galería de estilo de casa de campo de tamaño medio con suelo de madera oscura, todas las chimeneas, marco de chimenea de ladrillo, techo estándar y suelo marrón
Foto de galería de estilo de casa de campo de tamaño medio con suelo de madera oscura, todas las chimeneas, marco de chimenea de ladrillo, techo estándar y suelo marrón
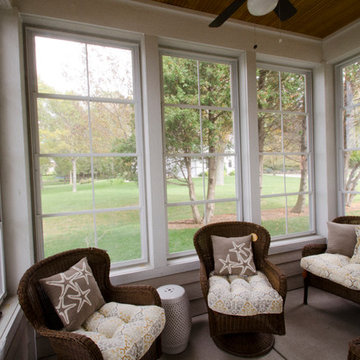
The screen porch allows for 3 seasons use. The windows fold vertically to allow great ventilation.
Rigsby Group, Inc.
Diseño de galería tradicional renovada pequeña con suelo de cemento
Diseño de galería tradicional renovada pequeña con suelo de cemento
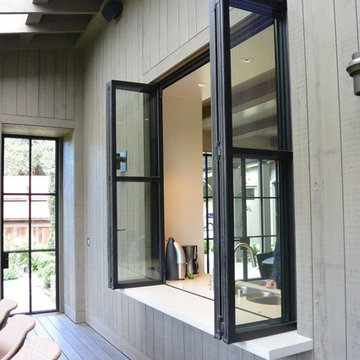
Folding doors and windows offer the unique ability to open an entire wall for indoor/outdoor living while maintaining a more traditional steel door appearance. #JadaSteelWindows

This downtown Shrewsbury, MA project was a collaborative effort between our talented design team and the discerning eye of the homeowner. Our goal was to carefully plan and construct an orangery-style addition in a very difficult location without significantly altering the architectural flow of the existing colonial home.
The traditional style of an English orangery is characterized by large windows built into the construction as well as a hip style skylight centered within the space (adding a masterful touch of class). In keeping with this theme, we were able to incorporate Anderson architectural French doors and a spectacular skylight so as to allow an optimum amount of light into the structure.
Engineered and constructed using solid dimensional lumber and insulated in compliance with (and exceeding) international residential building code requirements, this bespoke orangery blends the beauty of old world design with the substantial benefits of contemporary construction practices.
Bringing together the very best characteristics of a Sunspace Design project, the orangery featured here provides the warmth of a traditional English AGA stove, the rustic feel of a bluestone floor, and the elegance of custom exterior and interior decorative finishes. We invite you to add a modern English orangery to your own home so that you can enjoy a lovely dining space with your family, or simply an extra area to sit back and relax within.
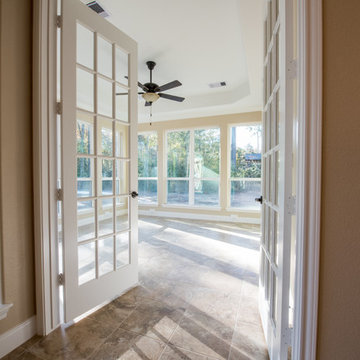
Melonhead Photo
Imagen de galería tradicional de tamaño medio sin chimenea con suelo de baldosas de cerámica y techo estándar
Imagen de galería tradicional de tamaño medio sin chimenea con suelo de baldosas de cerámica y techo estándar
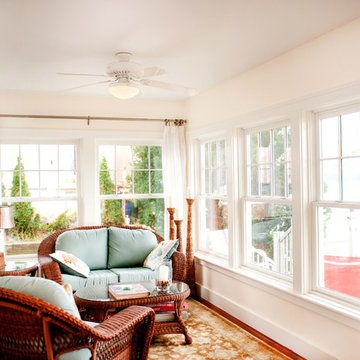
Ejemplo de galería marinera de tamaño medio sin chimenea con suelo de madera en tonos medios y techo estándar
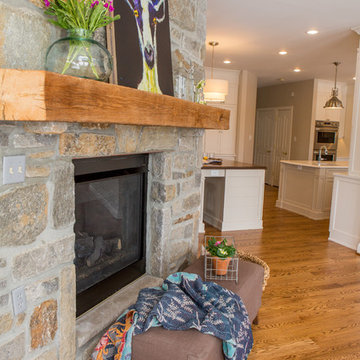
Mary Kate McKenna, Photography LLC
Ejemplo de galería clásica renovada grande con suelo de madera en tonos medios, chimenea de doble cara, marco de chimenea de piedra y techo estándar
Ejemplo de galería clásica renovada grande con suelo de madera en tonos medios, chimenea de doble cara, marco de chimenea de piedra y techo estándar
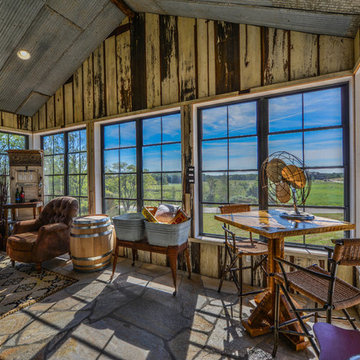
Custom Built Modern Home in Eagles Landing Neighborhood of Saint Augusta, Mn - Build by Werschay Homes.
-James Gray Photography
Diseño de galería campestre grande con suelo de piedra caliza
Diseño de galería campestre grande con suelo de piedra caliza
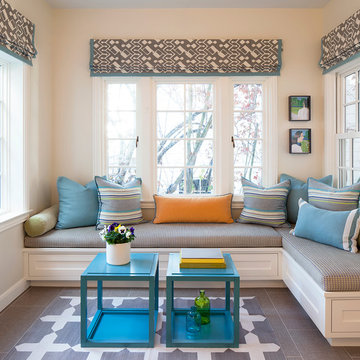
Architect: John Lum Architecture
Photographer: Isabelle Eubanks
Diseño de galería clásica renovada pequeña sin chimenea con suelo de baldosas de cerámica, techo estándar y suelo gris
Diseño de galería clásica renovada pequeña sin chimenea con suelo de baldosas de cerámica, techo estándar y suelo gris

Diseño de galería de estilo americano de tamaño medio con suelo de baldosas de porcelana, chimenea de doble cara, marco de chimenea de piedra y techo estándar

Robert Benson For Charles Hilton Architects
From grand estates, to exquisite country homes, to whole house renovations, the quality and attention to detail of a "Significant Homes" custom home is immediately apparent. Full time on-site supervision, a dedicated office staff and hand picked professional craftsmen are the team that take you from groundbreaking to occupancy. Every "Significant Homes" project represents 45 years of luxury homebuilding experience, and a commitment to quality widely recognized by architects, the press and, most of all....thoroughly satisfied homeowners. Our projects have been published in Architectural Digest 6 times along with many other publications and books. Though the lion share of our work has been in Fairfield and Westchester counties, we have built homes in Palm Beach, Aspen, Maine, Nantucket and Long Island.
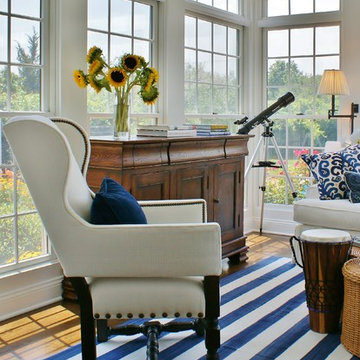
Imagen de galería marinera de tamaño medio sin chimenea con suelo de madera oscura y techo estándar
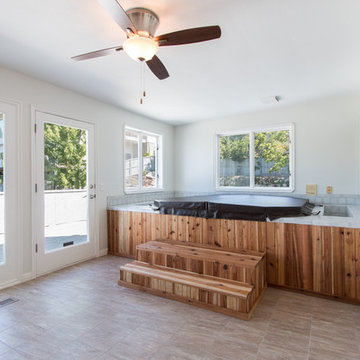
Foto de galería tradicional renovada grande sin chimenea con techo estándar y suelo de linóleo
69.657 ideas para galerías
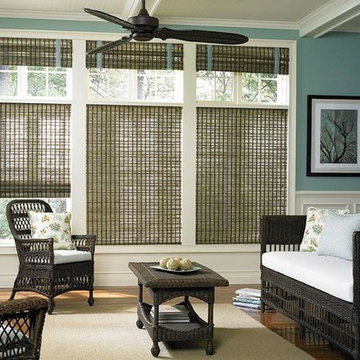
Sunroom / Patio Ideas - turn the room in your home with the most windows and sunshine into a sunroom, complete with a tropical look and feel by adding appropriate patio accessories like wicker furniture and a tropical looking fan. Potted palms optional! These top down bottom up flat roman shades have a woven wood look and are from Lafayette Interior Fashions - Manh Truc.
This Patio - Sunroom Ideas Project looks at some patio ideas and sunroom designs that will include window treatments for sliding glass doors, french doors, roller shades and solar shades. Outdoor curtains, blinds and shades can be made of solar fabric mesh material that will withstand the elements.
Windows Dressed Up window treatment store featuring custom blinds, shutters, shades, drapes, curtains, valances and bedding in Denver services the metro area, including Parker, Castle Rock, Boulder, Evergreen, Broomfield, Lakewood, Aurora, Thornton, Centennial, Littleton, Highlands Ranch, Arvada, Golden, Westminster, Lone Tree, Greenwood Village, Wheat Ridge.
Come in and talk to a Certified Interior Designer and select from over 3,000 designer fabrics in every color, style, texture and pattern. See more custom window treatment ideas on our website. www.windowsdressedup.com.
9
