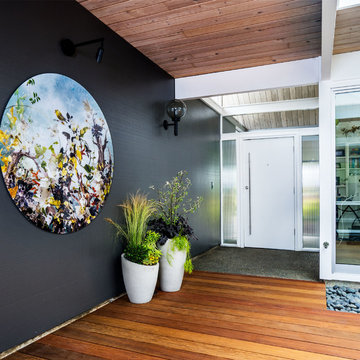6.162 ideas para galerías
Filtrar por
Presupuesto
Ordenar por:Popular hoy
1 - 20 de 6162 fotos
Artículo 1 de 2

This bright, airy addition is the perfect space for relaxing over morning coffee or in front of the fire on cool fall evenings.
Ejemplo de galería tradicional renovada grande con marco de chimenea de piedra, suelo marrón, suelo vinílico, todas las chimeneas y techo estándar
Ejemplo de galería tradicional renovada grande con marco de chimenea de piedra, suelo marrón, suelo vinílico, todas las chimeneas y techo estándar

Sunromm
Photo Credit: Nat Rea
Ejemplo de galería clásica renovada de tamaño medio sin chimenea con suelo de madera clara, techo estándar y suelo beige
Ejemplo de galería clásica renovada de tamaño medio sin chimenea con suelo de madera clara, techo estándar y suelo beige

Photo by John Hession
Modelo de galería tradicional de tamaño medio con todas las chimeneas, marco de chimenea de piedra, techo estándar, suelo de madera oscura y suelo marrón
Modelo de galería tradicional de tamaño medio con todas las chimeneas, marco de chimenea de piedra, techo estándar, suelo de madera oscura y suelo marrón

Imagen de galería clásica grande sin chimenea con suelo de madera clara, techo estándar y suelo marrón

Imagen de galería mediterránea grande con suelo de cemento, todas las chimeneas, marco de chimenea de piedra, techo estándar y suelo beige

SpaceCrafting
Diseño de galería rural de tamaño medio con suelo de madera en tonos medios, todas las chimeneas, techo estándar, suelo gris y marco de chimenea de piedra
Diseño de galería rural de tamaño medio con suelo de madera en tonos medios, todas las chimeneas, techo estándar, suelo gris y marco de chimenea de piedra

3 Season Room with fireplace and great views
Imagen de galería clásica con suelo de piedra caliza, todas las chimeneas, marco de chimenea de ladrillo, techo estándar y suelo gris
Imagen de galería clásica con suelo de piedra caliza, todas las chimeneas, marco de chimenea de ladrillo, techo estándar y suelo gris
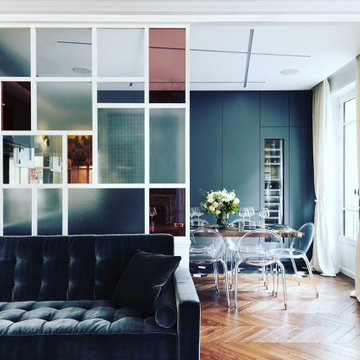
Magnifique verrière d'intérieur pour séparer le salon de la salle à manger.
Le mélange des couleurs et de la transparence du verre apportent une touche d'élégance et de modernité à la pièce.
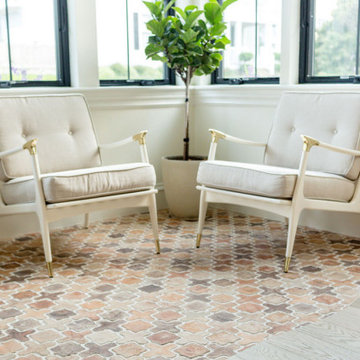
Light filled sun room with dry bar featuring free edge Terra-cotta tile
Ejemplo de galería de estilo de casa de campo con suelo de baldosas de terracota
Ejemplo de galería de estilo de casa de campo con suelo de baldosas de terracota

www.troythiesphoto.com
Imagen de galería costera de tamaño medio con todas las chimeneas, techo estándar, suelo gris, suelo de travertino y marco de chimenea de ladrillo
Imagen de galería costera de tamaño medio con todas las chimeneas, techo estándar, suelo gris, suelo de travertino y marco de chimenea de ladrillo

Interior Design: Allard + Roberts Interior Design
Construction: K Enterprises
Photography: David Dietrich Photography
Imagen de galería tradicional renovada grande con suelo de madera oscura, todas las chimeneas, marco de chimenea de piedra y suelo marrón
Imagen de galería tradicional renovada grande con suelo de madera oscura, todas las chimeneas, marco de chimenea de piedra y suelo marrón

A corner fireplace offers heat and ambiance to this sunporch so it can be used year round in Wisconsin.
Photographer: Martin Menocal
Modelo de galería tradicional grande con suelo de baldosas de cerámica, marco de chimenea de yeso, techo estándar, suelo multicolor y chimenea de esquina
Modelo de galería tradicional grande con suelo de baldosas de cerámica, marco de chimenea de yeso, techo estándar, suelo multicolor y chimenea de esquina

Diseño de galería actual de tamaño medio con suelo de madera clara, estufa de leña, marco de chimenea de metal y techo de vidrio
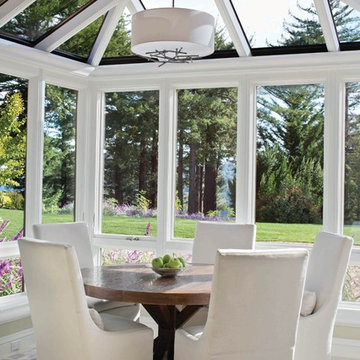
Diseño de galería tradicional renovada de tamaño medio con techo de vidrio y moqueta
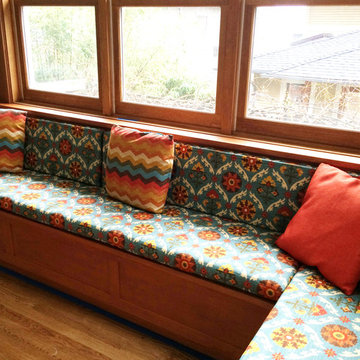
We designed and built a sunroom banquette to suite this family's living style. We stain matched this room as it was a hub of wood types and needed to be unified with wood stain. The cushion fabrics are lively and fun, this family looking forward to having breakfast here! Historical Craftsman Remodel, Seattle, WA. Belltown Design. Photography by Paula McHugh

AV Architects + Builders
Location: Great Falls, VA, US
A full kitchen renovation gave way to a much larger space and much wider possibilities for dining and entertaining. The use of multi-level countertops, as opposed to a more traditional center island, allow for a better use of space to seat a larger crowd. The mix of Baltic Blue, Red Dragon, and Jatoba Wood countertops contrast with the light colors used in the custom cabinetry. The clients insisted that they didn’t use a tub often, so we removed it entirely and made way for a more spacious shower in the master bathroom. In addition to the large shower centerpiece, we added in heated floors, river stone pebbles on the shower floor, and plenty of storage, mirrors, lighting, and speakers for music. The idea was to transform their morning bathroom routine into something special. The mudroom serves as an additional storage facility and acts as a gateway between the inside and outside of the home.
Our client’s family room never felt like a family room to begin with. Instead, it felt cluttered and left the home with no natural flow from one room to the next. We transformed the space into two separate spaces; a family lounge on the main level sitting adjacent to the kitchen, and a kids lounge upstairs for them to play and relax. This transformation not only creates a room for everyone, it completely opens up the home and makes it easier to move around from one room to the next. We used natural materials such as wood fire and stone to compliment the new look and feel of the family room.
Our clients were looking for a larger area to entertain family and guests that didn’t revolve around being in the family room or kitchen the entire evening. Our outdoor enclosed deck and fireplace design provides ample space for when they want to entertain guests in style. The beautiful fireplace centerpiece outside is the perfect summertime (and wintertime) amenity, perfect for both the adults and the kids.
Stacy Zarin Photography

The homeowners contacted Barbara Elza Hirsch to redesign three rooms. They were looking to create a New England Coastal inspired home with transitional, modern and Scandinavian influences. This Living Room
was a blank slate room with lots of windows, vaulted ceiling with exposed wood beams, direct view and access to the backyard and pool. The floor was made of tumbled marble tile and the fireplace needed to be completely redesigned. This room was to be used as Living Room and a television was to be placed above the fireplace.
Barbara came up with a fireplace mantel and surround design that was clean and streamlined and would blend well with the owners’ style. Black slate stone was used for the surround and the mantel is made of wood.
The color scheme included pale blues, whites, greys and a light terra cotta color.
Photography by Jared Kuzia
6.162 ideas para galerías
1


