160 ideas para galerías extra grandes
Filtrar por
Presupuesto
Ordenar por:Popular hoy
1 - 20 de 160 fotos

Photo Credit: Kliethermes Homes & Remodeling Inc.
This client came to us with a desire to have a multi-function semi-outdoor area where they could dine, entertain, and be together as a family. We helped them design this custom Three Season Room where they can do all three--and more! With heaters and fans installed for comfort, this family can now play games with the kids or have the crew over to watch the ball game most of the year 'round!
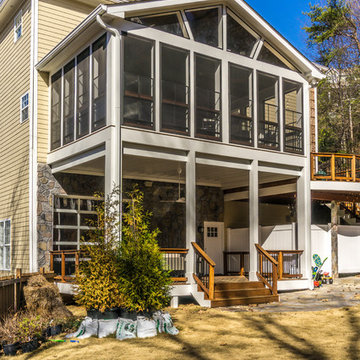
Porch and sunroom with Cumaru Hardwood decking.
Built by Atlanta Porch & Patio.
Diseño de galería clásica extra grande sin chimenea con suelo de madera oscura y techo estándar
Diseño de galería clásica extra grande sin chimenea con suelo de madera oscura y techo estándar
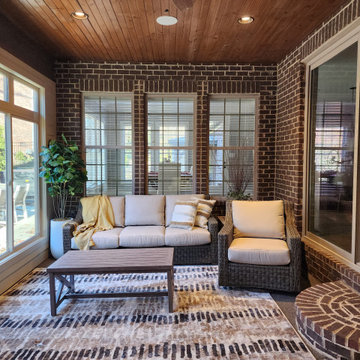
My happy space
Modelo de galería minimalista extra grande con suelo de cemento, techo estándar y suelo gris
Modelo de galería minimalista extra grande con suelo de cemento, techo estándar y suelo gris
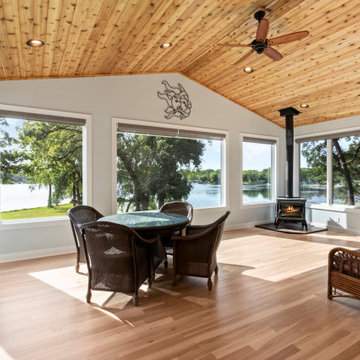
This 2 story addition on Delavan Lake looks like it’s always been a part of the original house, which is always our goal. The lower-level of the addition is home to both a resistance pool and hot tub surrounded by ThermoFloor heating under tile. Large (78″ x 96″) aluminum clad windows were installed on both levels to allow for breathtaking views of Delavan Lake. The main level of the addition has hickory hardwood flooring and is the perfect spot to sit and enjoy coffee in the mornings.
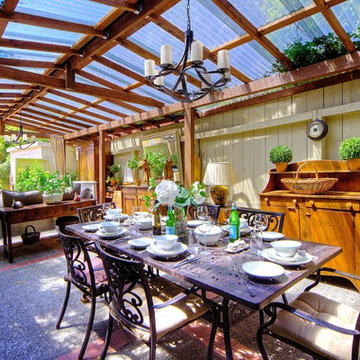
Let in the light - the conservatory / sunroom sprawls-out in a converted shed. Outdoor chandeliers provide a soft glow at night. Farmhouse style furniture adds a touch of country-living flair to this bright & sunny space. Overhead UV rejecting panels give sun-bleaching protection to the furnishings below.
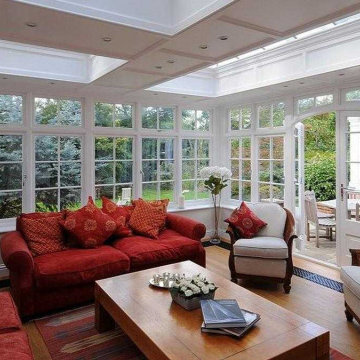
This stunning project in Wimbledon is a unique design and was a pleasure to work on. Our clients required two buildings on the back of their home. The existing house is unusual, and the extensions were designed to complement its features. Transoms were used in the windows to create the extra height required and curve detailing was added to the French doors.
One orangery is an extension of the kitchen which creates an open plan kitchen/dining area. The second orangery is used as a relaxing seating area. It also incorporates a staircase to the first floor with a balcony overlooking the seating area. It is a unique design which has added lots of character to the home.
Both new extensions benefit from stunning views of the garden and copious natural light which saturates the home due to the large windows and high lantern roofs. Because of the size and nature of the new build, the client’s home became a working building site and we had to ensure all necessary safety procedures were taken. Our customers were understanding and are delighted with the finished project.
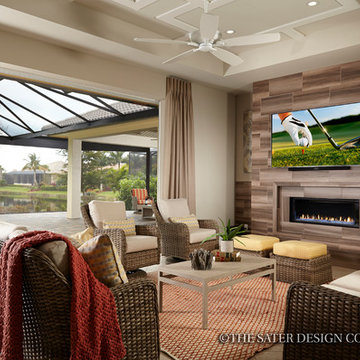
The Sater Design Collection's luxury, British West Indies home "Delvento" (Plan #6579). saterdesign.com
Imagen de galería exótica extra grande
Imagen de galería exótica extra grande
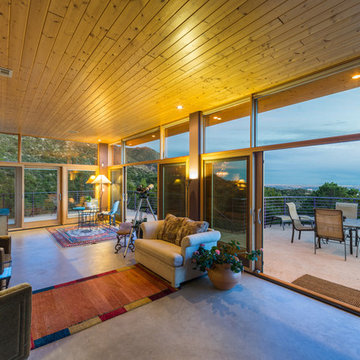
Sam Covarrubia
Ejemplo de galería contemporánea extra grande con suelo de cemento, techo estándar y suelo gris
Ejemplo de galería contemporánea extra grande con suelo de cemento, techo estándar y suelo gris
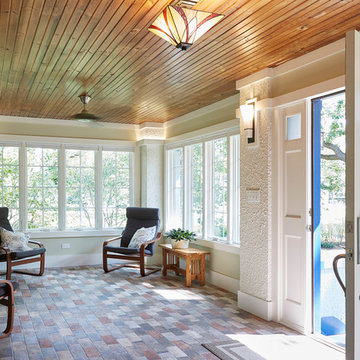
Steve Hamada
Ejemplo de galería de estilo americano extra grande con suelo de baldosas de terracota, marco de chimenea de madera, techo estándar y suelo multicolor
Ejemplo de galería de estilo americano extra grande con suelo de baldosas de terracota, marco de chimenea de madera, techo estándar y suelo multicolor
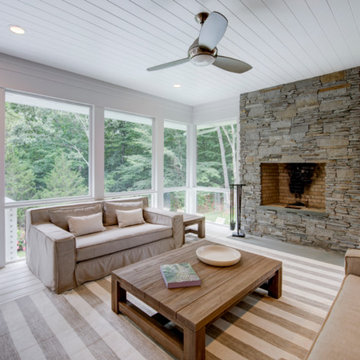
Spacious screened in porch, Masonry fireplace
The screens can be replaced with tempered glass panels to enjoy year round.
Modelo de galería marinera extra grande con todas las chimeneas y marco de chimenea de piedra
Modelo de galería marinera extra grande con todas las chimeneas y marco de chimenea de piedra
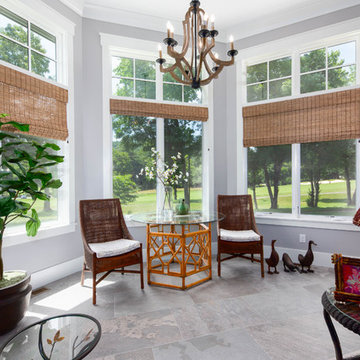
A Golfers Dream comes to reality in this amazing home located directly adjacent to the Golf Course of the magnificent Kenmure Country Club. Life is grand looking out anyone of your back windows to view the Pristine Green flawlessly manicured. Science says beautiful Greenery and Architecture makes us happy and healthy. This homes Rear Elevation is as stunning as the Front with three gorgeous Architectural Radius and fantastic Siding Selections of Pebbledash Stucco and Stone, Hardy Plank and Hardy Cedar Shakes. Exquisite Finishes make this Kitchen every Chefs Dream with a Gas Range, gorgeous Quartzsite Countertops and an elegant Herringbone Tile Backsplash. Intriguing Tray Ceilings, Beautiful Wallpaper and Paint Colors all add an Excellent Point of Interest. The Master Bathroom Suite defines luxury and is a Calming Retreat with a Large Jetted Tub, Walk-In Shower and Double Vanity Sinks. An Expansive Sunroom with 12′ Ceilings is the perfect place to watch TV and play cards with friends. Sip a glass of wine and enjoy Dreamy Sunset Evenings on the large Paver Outdoor Living Space overlooking the Breezy Fairway
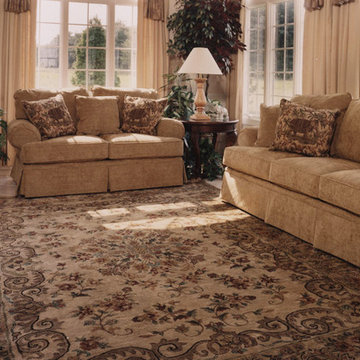
A natural light filled sunroom in a gorgeous new home by Toll Brothers Builders in Newtown PA needed an Oriental rug that would enhance the open airiness of the space by complimenting the room’s warm tones with rich texture and design. A handmade wool Oriental rug designed by Theresa Nejad from Nejad Rugs in Doylestown Bucks County was the perfect choice with its soft beige gold field and all over floral and scroll design accented in colors of sage green, soft rust, and chocolate brown. The velvety chenille upholstery fabric on the sofa and love seat was carefully selected to coordinate with the rug’s main beige gold color. The throw pillows feature contrasting fabric and trim repeating the rug’s color palette and the large potted plants are very similar to the green hues in the rug.
Rug Design #T055 Gold available in the following sizes:
Area & Room Size Rugs:
2’ x 4’, 3’6” x 5’6”, 5’6” x 8’6”, 8’6” x 11’6”, 9’6” x 13’6”, 12’ x 18’
Runner Sizes:
2’6” x 6’ and 2’6” x 8’
Toll Brothers is an award winning Fortune 1000 company based in Horsham, PA which builds luxury homes across the United States. Started in 1967, Toll Brothers was recently named national Builder of the Year by BUILDER magazine and was twice named national Builder of the Year by Professional Builder magazine.
Nejad Rugs is an award winning Oriental Rug Designer, Manufacturer and Importer of fine handmade rugs since 1985 and is based in Doylestown Bucks County, PA with a showroom at 1 N. Main Street and two Pennsylvania warehouses. Nejad Rugs is the premiere source for beautiful decorative new and antique Oriental rugs, shipping rugs across the United States and internationally.
www.nejad.com
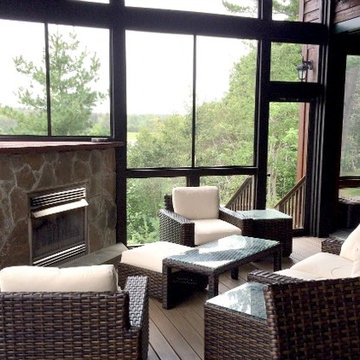
At Archadeck of Nova Scotia we love any size project big or small. But, that being said, we have a soft spot for the projects that let us show off our talents! This Halifax house was no exception. The owners wanted a space to suit their outdoor lifestyle with materials to last far into the future. The choices were quite simple: stone veneer, Timbertech composite decking and glass railing.
What better way to create that stability than with a solid foundation, concrete columns and decorative stone veneer? The posts were all wrapped with stone and match the retaining wall which was installed to help with soil retention and give the backyard more definition (it’s not too hard on the eyes either).
A set of well-lit steps will guide you up the multi-level deck. The built-in planters soften the hardness of the Timbertech composite deck and provide a little visual relief. The two-tone aesthetic of the deck and railing are a stunning feature which plays up contrasting tones.
From there it’s a game of musical chairs; we recommend the big round one on a September evening with a glass of wine and cozy blanket.
We haven’t gotten there quite yet, but this property has an amazing view (you will see soon enough!). As to not spoil the view, we installed TImbertech composite railing with glass panels. This allows you to take in the surrounding sights while relaxing and not have those pesky balusters in the way.
In any Canadian backyard, there is always the dilemma of dealing with mosquitoes and black flies! Our solution to this itchy problem is to incorporate a screen room as part of your design. This screen room in particular has space for dining and lounging around a fireplace, perfect for the colder evenings!
Ahhh…there’s the view! From the top level of the deck you can really get an appreciation for Nova Scotia. Life looks pretty good from the top of a multi-level deck. Once again, we installed a composite and glass railing on the new composite deck to capture the scenery.
What puts the cherry on top of this project is the balcony! One of the greatest benefits of composite decking and railing is that it can be curved to create beautiful soft edges. Imagine sipping your morning coffee and watching the sunrise over the water.
If you want to know more about composite decking, railing or anything else you’ve seen that sparks your interest; give us a call! We’d love to hear from you.
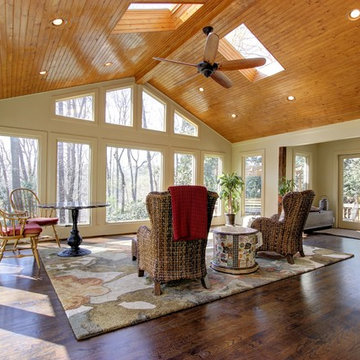
Large double doors (far right) lead to the existing deck.
C. Augestad, Fox Photography, Marietta GA
Imagen de galería clásica renovada extra grande
Imagen de galería clásica renovada extra grande
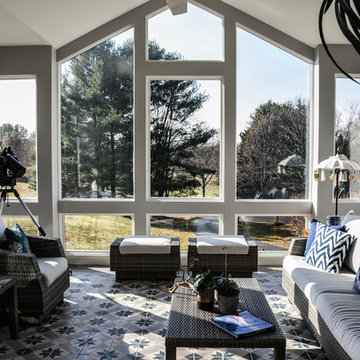
Sun Room
Photos by J.M. Giordano
Modelo de galería marinera extra grande con suelo de baldosas de cerámica y suelo azul
Modelo de galería marinera extra grande con suelo de baldosas de cerámica y suelo azul
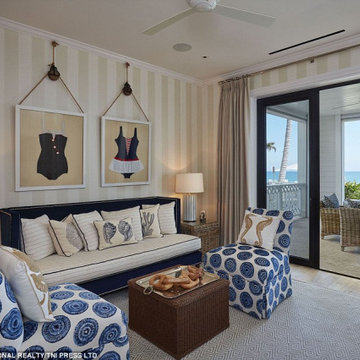
Ejemplo de galería costera extra grande con suelo de madera clara, techo estándar y suelo beige
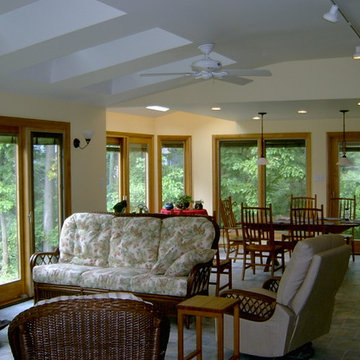
Sunroom / Dining Room addition with skylights and tile flooring. Project located in Gwynedd, Montgomery County, PA.
Foto de galería clásica extra grande con suelo de baldosas de porcelana y techo con claraboya
Foto de galería clásica extra grande con suelo de baldosas de porcelana y techo con claraboya
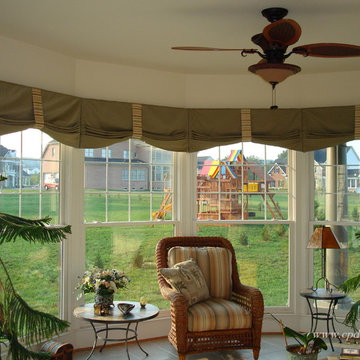
Beautiful conservatory/sunroom has 9 bow windows around the room. We designed this "pull-up" valance around the room. The shape and contrast band adds movement around the room
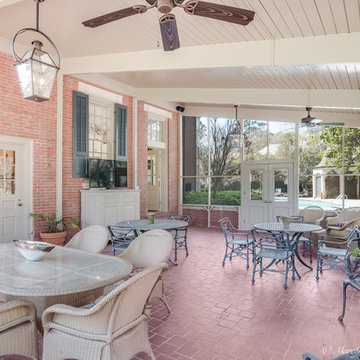
screened porch
Diseño de galería tradicional extra grande sin chimenea con suelo de ladrillo y techo estándar
Diseño de galería tradicional extra grande sin chimenea con suelo de ladrillo y techo estándar
160 ideas para galerías extra grandes
1
