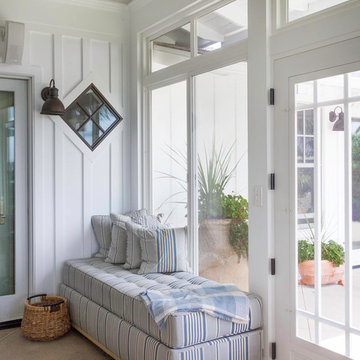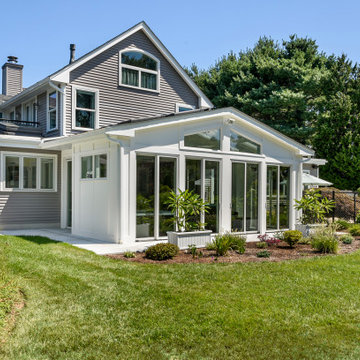270 ideas para galerías con suelo de cemento
Filtrar por
Presupuesto
Ordenar por:Popular hoy
1 - 20 de 270 fotos
Artículo 1 de 3

This sunroom faces into a private outdoor courtyard. With the use of oversized, double-pivoting doors, the inside and outside spaces are seamlessly connected. In the cooler months, the room is a warm enclosed space bathed in sunlight and surrounded by plants.
Aaron Leitz Photography

© Christel Mauve Photographe pour Chapisol
Diseño de galería mediterránea grande sin chimenea con suelo de cemento y techo estándar
Diseño de galería mediterránea grande sin chimenea con suelo de cemento y techo estándar

Situated on the picturesque Maine coast, this contemporary greenhouse crafted by Sunspace Design offers a year-round haven for our plant-loving clients. With its clean lines and functional design, this growing space serves as both a productive environment and a tranquil retreat for the homeowners.
The greenhouse's generous footprint provides ample room for growing a diverse range of plants, from delicate seedlings to mature specimens. Durable concrete floors ensure a practical workspace while operable windows along every wall offer customizable airflow for optimal plant health. Sunspace Design's signature blend of beauty and function is evident in the rich mahogany framing and insulated glass roof, flooding the space with natural light while ensuring top thermal performance.
Engineered for year-round use, this greenhouse features built-in ventilation and airflow fans to maintain a comfortable and productive interior climate even during the extremes of a Maine winter or summer. For the owners, this space isn't just a glorified workroom, but has become a verdant extension of their home—a place where the stresses of daily life melt away amidst the vibrant greenery.
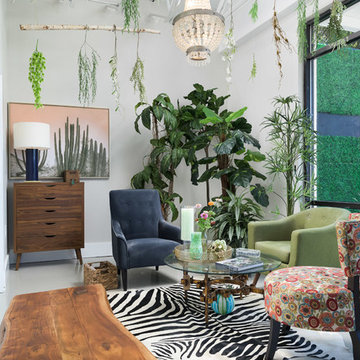
What a feel good space to sit and wait for an appointment!
Organic features from the wood furnishings to the layers of plant life creates a fun and forest feel to this space.
The flooring is a high gloss gray/taupe enamel coating over a concrete base with walls painted in Sherwin Williams Gossamer Veil- satin finish
Interior & Exterior design by- Dawn D Totty Interior Designs
615 339 9919 Servicing TN & nationally

Foto de galería actual grande con techo estándar, suelo gris y suelo de cemento

Modelo de galería costera de tamaño medio con suelo de cemento, todas las chimeneas, marco de chimenea de piedra y techo estándar

Imagen de galería mediterránea grande con suelo de cemento, todas las chimeneas, marco de chimenea de piedra, techo estándar y suelo beige
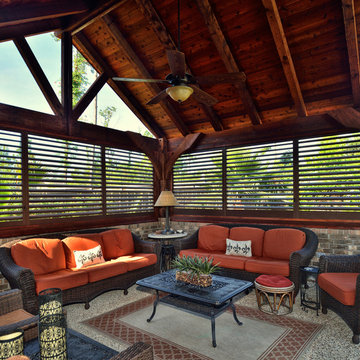
Diseño de galería clásica de tamaño medio sin chimenea con suelo de cemento, techo estándar y suelo beige
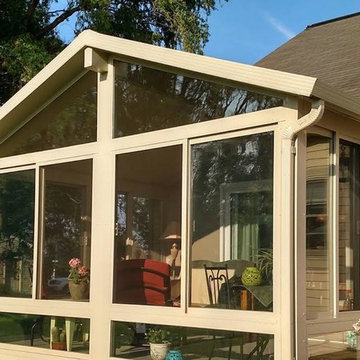
Foto de galería tradicional grande sin chimenea con suelo de cemento y techo estándar

Ejemplo de galería clásica grande con suelo de cemento, chimenea de esquina, marco de chimenea de piedra, techo estándar y suelo gris
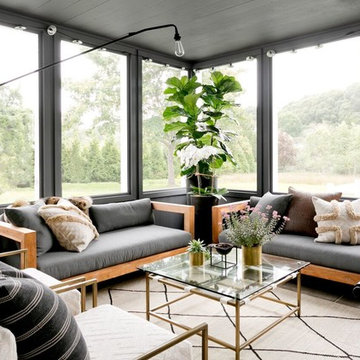
Rikki Snyder
Ejemplo de galería campestre grande con suelo de cemento, techo estándar y suelo gris
Ejemplo de galería campestre grande con suelo de cemento, techo estándar y suelo gris
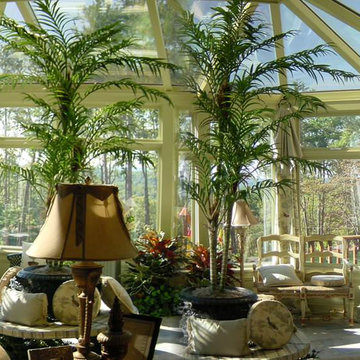
Foto de galería romántica de tamaño medio sin chimenea con suelo de cemento y techo con claraboya
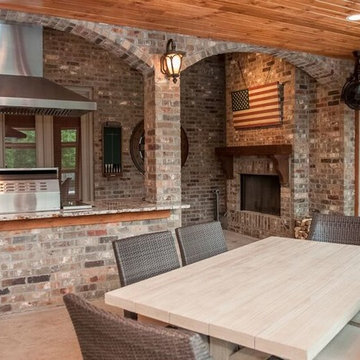
CMI Construction converted an existing patio space into an enclosed sunroom with cooking area. A commercial vent, gas grill, and chiseled edge granite countertops were installed along with v-groove white pine ceilings, cedar trim, stamped concrete floors and Pella windows. The pool and decking were also updated.
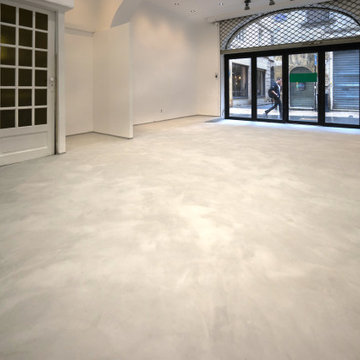
A l'origine recouvert d'un sol carrelé, cette boutique de Bordeaux est maintenant dotée d'un béton ciré gris clair du plus bel effet.
La baie vitré entièrement escamotable a été conservée, les menuiseries ne sont pas à modifier. L'arrêt de l'activité n'a duré que quelques jours.
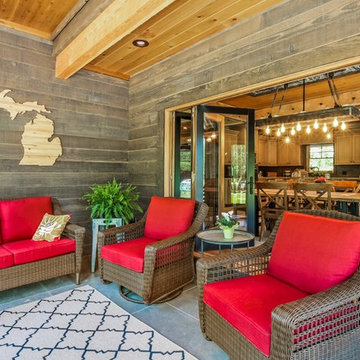
Artisan Craft Homes
Imagen de galería rústica grande con suelo de cemento, techo estándar y suelo gris
Imagen de galería rústica grande con suelo de cemento, techo estándar y suelo gris
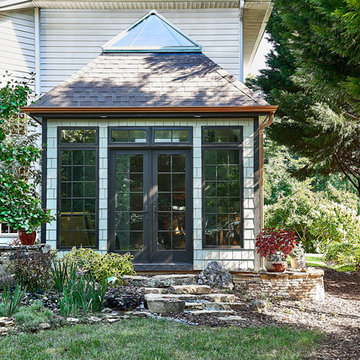
The new sunroom addition provides easy access to the gardens and acts as a year round transition space bring the outdoors in.
© Lassiter Photography
Diseño de galería bohemia pequeña sin chimenea con suelo de cemento, techo de vidrio y suelo marrón
Diseño de galería bohemia pequeña sin chimenea con suelo de cemento, techo de vidrio y suelo marrón
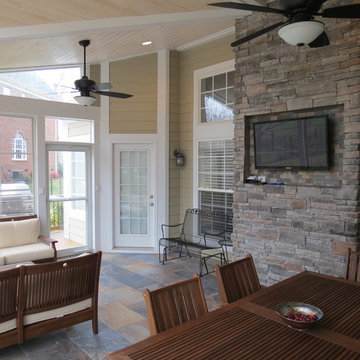
Modelo de galería contemporánea de tamaño medio sin chimenea con suelo de cemento y techo estándar
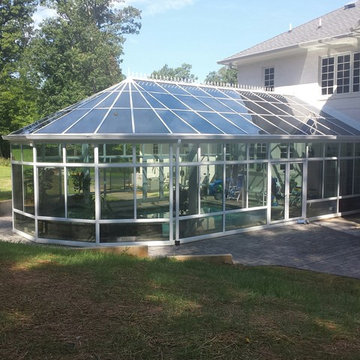
Victorian style, pool enclosure, all glass roof, exterior door, white aluminum frame
Ejemplo de galería clásica grande sin chimenea con suelo de cemento y techo de vidrio
Ejemplo de galería clásica grande sin chimenea con suelo de cemento y techo de vidrio
270 ideas para galerías con suelo de cemento
1
