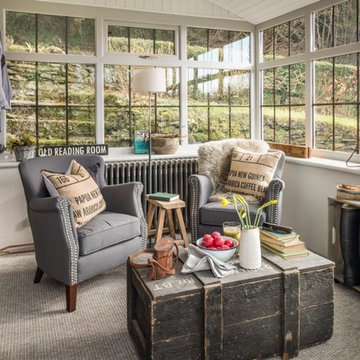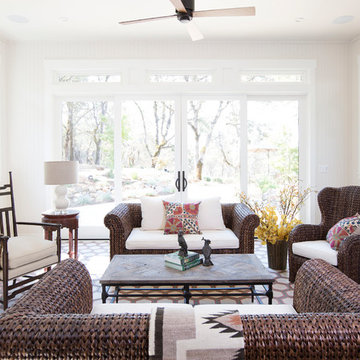333 ideas para galerías de estilo de casa de campo
Filtrar por
Presupuesto
Ordenar por:Popular hoy
1 - 20 de 333 fotos
Artículo 1 de 3

Garden room with beech tree mural and vintage furniture
Diseño de galería campestre de tamaño medio con suelo de madera en tonos medios, techo estándar y suelo marrón
Diseño de galería campestre de tamaño medio con suelo de madera en tonos medios, techo estándar y suelo marrón

3 Season Room with fireplace and great views
Ejemplo de galería campestre con suelo de piedra caliza, todas las chimeneas, marco de chimenea de ladrillo, techo estándar y suelo gris
Ejemplo de galería campestre con suelo de piedra caliza, todas las chimeneas, marco de chimenea de ladrillo, techo estándar y suelo gris

This new home was designed to nestle quietly into the rich landscape of rolling pastures and striking mountain views. A wrap around front porch forms a facade that welcomes visitors and hearkens to a time when front porch living was all the entertainment a family needed. White lap siding coupled with a galvanized metal roof and contrasting pops of warmth from the stained door and earthen brick, give this home a timeless feel and classic farmhouse style. The story and a half home has 3 bedrooms and two and half baths. The master suite is located on the main level with two bedrooms and a loft office on the upper level. A beautiful open concept with traditional scale and detailing gives the home historic character and charm. Transom lites, perfectly sized windows, a central foyer with open stair and wide plank heart pine flooring all help to add to the nostalgic feel of this young home. White walls, shiplap details, quartz counters, shaker cabinets, simple trim designs, an abundance of natural light and carefully designed artificial lighting make modest spaces feel large and lend to the homeowner's delight in their new custom home.
Kimberly Kerl

After discussing in depth our clients’ needs and desires for their screened porch area, the decision was made to build a full sunroom. This splendid room far exceeds the initial intent for the space, and they are thrilled.
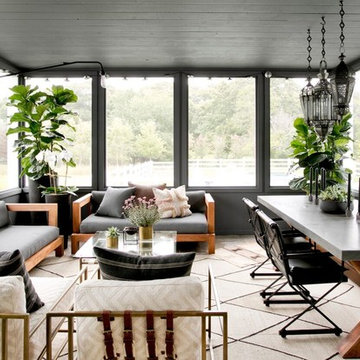
Rikki Snyder
Imagen de galería de estilo de casa de campo grande con techo estándar y suelo beige
Imagen de galería de estilo de casa de campo grande con techo estándar y suelo beige
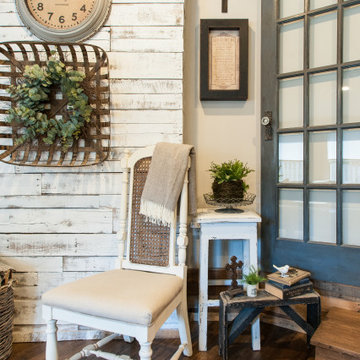
Diseño de galería campestre de tamaño medio con suelo de madera en tonos medios y suelo marrón

second story sunroom addition
R Garrision Photograghy
Imagen de galería campestre pequeña con suelo de travertino, techo con claraboya y suelo multicolor
Imagen de galería campestre pequeña con suelo de travertino, techo con claraboya y suelo multicolor
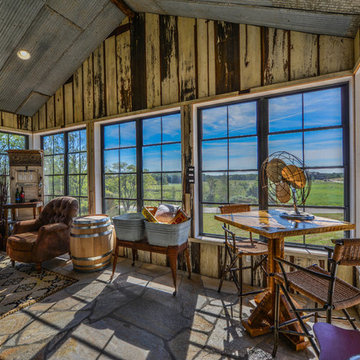
Custom Built Modern Home in Eagles Landing Neighborhood of Saint Augusta, Mn - Build by Werschay Homes.
-James Gray Photography
Diseño de galería campestre grande con suelo de piedra caliza
Diseño de galería campestre grande con suelo de piedra caliza
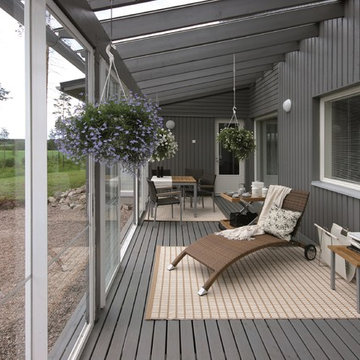
A good book and a cozy spot makes for a perfect afternoon!
Ejemplo de galería de estilo de casa de campo con techo de vidrio
Ejemplo de galería de estilo de casa de campo con techo de vidrio

sun room , interior garden- bathroom extention. porcelain tile with gravel edges for easy placement of planters and micro garden growing
Metal frames with double glazed windows and ceiling. Stone wallbehinf wood burning stove.
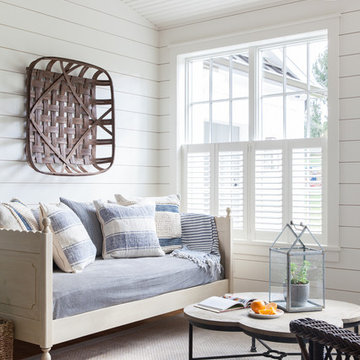
Diseño de galería campestre de tamaño medio con suelo de madera clara y techo estándar

This Farmhouse addition expresses warmth and beauty with the reclaimed wood clad custom trusses and reclaimed hardwood wide plank flooring. The strong hues of the natural woods are contrasted with a plentitude of natural light from the expansive widows, skylights, and glass doors which make this a bright and inviting space.
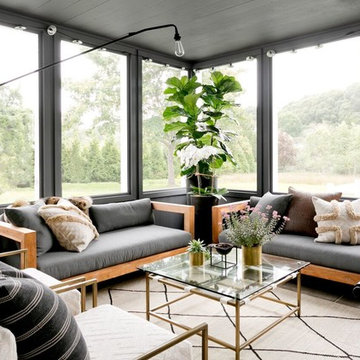
Rikki Snyder
Ejemplo de galería campestre grande con suelo de cemento, techo estándar y suelo gris
Ejemplo de galería campestre grande con suelo de cemento, techo estándar y suelo gris
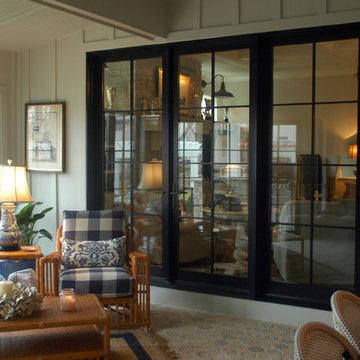
The outdoor living room has a quaint sitting area across from an over-sized dining table.
Meyer Design
Modelo de galería de estilo de casa de campo grande con suelo de baldosas de terracota, todas las chimeneas, marco de chimenea de piedra y techo estándar
Modelo de galería de estilo de casa de campo grande con suelo de baldosas de terracota, todas las chimeneas, marco de chimenea de piedra y techo estándar
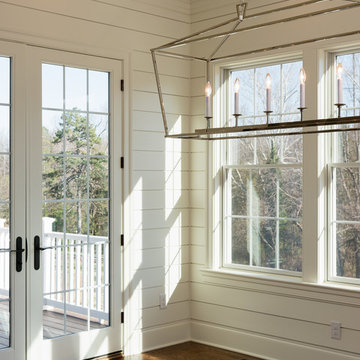
Diseño de galería campestre de tamaño medio con suelo de madera oscura, techo estándar y suelo marrón
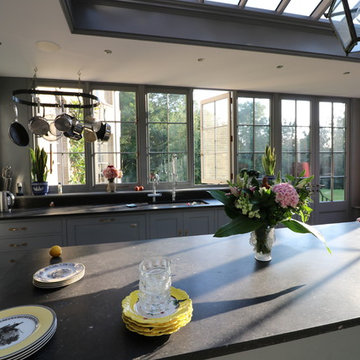
Hampton Conservatories & Orangeries
Diseño de galería de estilo de casa de campo grande
Diseño de galería de estilo de casa de campo grande
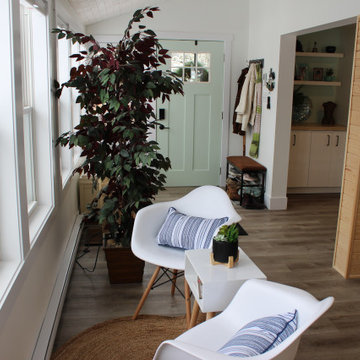
Pine cathedral ceiling to provide larger ceiling height. Pine accent green wall provide accent to the cathedral ceiling. Large patio door with two side lites provides access to the large front deck from the dining room. Pine posts supporting LVL beam gives character to this open concept great room.
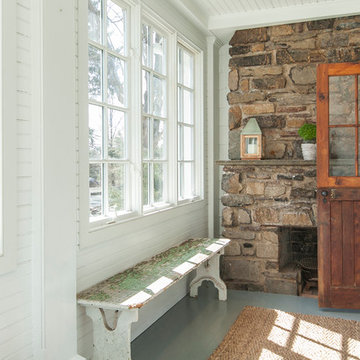
Robert Manella of CHSIR
Imagen de galería de estilo de casa de campo de tamaño medio con marco de chimenea de piedra, techo estándar, suelo de madera pintada, todas las chimeneas y suelo gris
Imagen de galería de estilo de casa de campo de tamaño medio con marco de chimenea de piedra, techo estándar, suelo de madera pintada, todas las chimeneas y suelo gris
333 ideas para galerías de estilo de casa de campo
1
