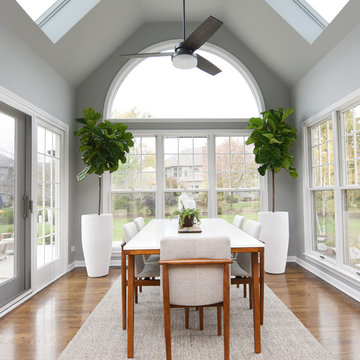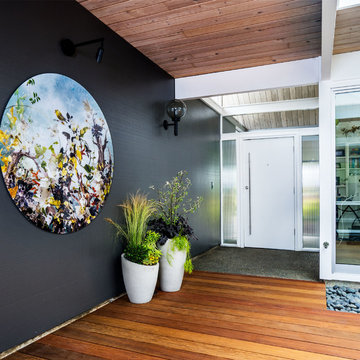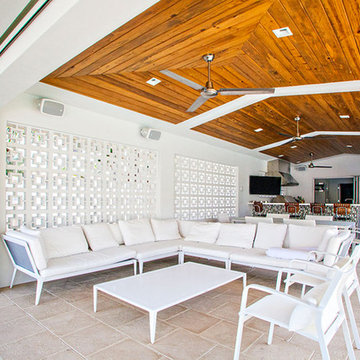68 ideas para galerías retro
Filtrar por
Presupuesto
Ordenar por:Popular hoy
1 - 20 de 68 fotos
Artículo 1 de 3
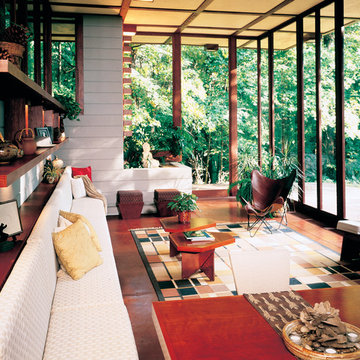
Modern Mid-Century home with floor to ceiling windows Maintains the view with natural light with reduced glare Photo Courtesy of Eastman
Diseño de galería vintage grande sin chimenea con suelo de madera oscura, techo estándar y suelo marrón
Diseño de galería vintage grande sin chimenea con suelo de madera oscura, techo estándar y suelo marrón
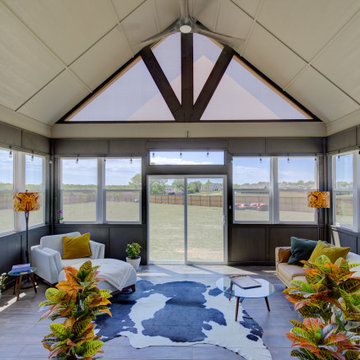
The addition of a four season sun room flows from the main living area giving an open space and room for entertaining and family time.
Imagen de galería retro de tamaño medio con suelo de baldosas de porcelana y suelo marrón
Imagen de galería retro de tamaño medio con suelo de baldosas de porcelana y suelo marrón
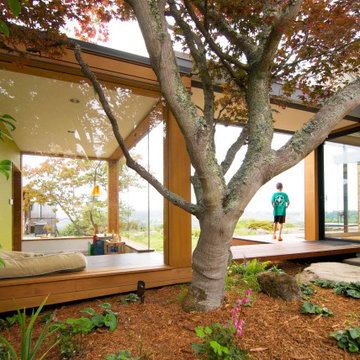
Situated mid-point link between the main house and the sleeping addition (right), and liked by floating bridges, the "tea room" (left) serves primarily as an on-grade "tree house" or playroom for the children.

Photo Credit: ©Tom Holdsworth,
A screen porch was added to the side of the interior sitting room, enabling the two spaces to become one. A unique three-panel bi-fold door, separates the indoor-outdoor space; on nice days, plenty of natural ventilation flows through the house. Opening the sunroom, living room and kitchen spaces enables a free dialog between rooms. The kitchen level sits above the sunroom and living room giving it a perch as the heart of the home. Dressed in maple and white, the cabinet color palette is in sync with the subtle value and warmth of nature. The cooktop wall was designed as a piece of furniture; the maple cabinets frame the inserted white cabinet wall. The subtle mosaic backsplash with a hint of green, represents a delicate leaf.
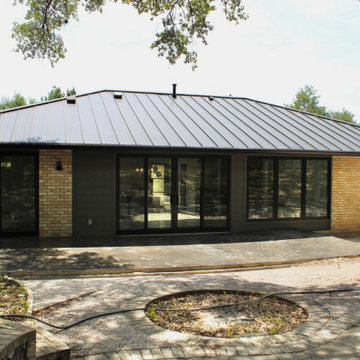
Removal of sunroom and back of house-Makeover. Sliding Glass doors, gray shiplap exterior wall and new roof.
Modelo de galería retro grande
Modelo de galería retro grande
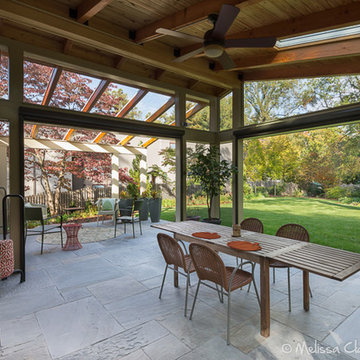
©Melissa Clark Photography
Ejemplo de galería vintage de tamaño medio con suelo de cemento y techo con claraboya
Ejemplo de galería vintage de tamaño medio con suelo de cemento y techo con claraboya
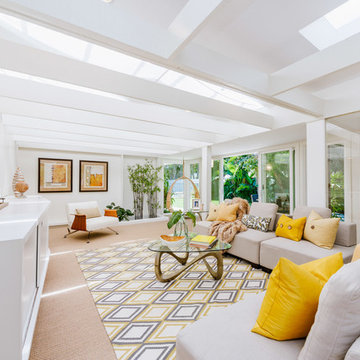
Ejemplo de galería vintage grande con moqueta, techo con claraboya y suelo beige
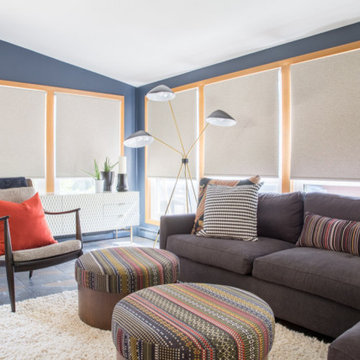
Project by Wiles Design Group. Their Cedar Rapids-based design studio serves the entire Midwest, including Iowa City, Dubuque, Davenport, and Waterloo, as well as North Missouri and St. Louis.
For more about Wiles Design Group, see here: https://wilesdesigngroup.com/
To learn more about this project, see here: https://wilesdesigngroup.com/mid-century-home
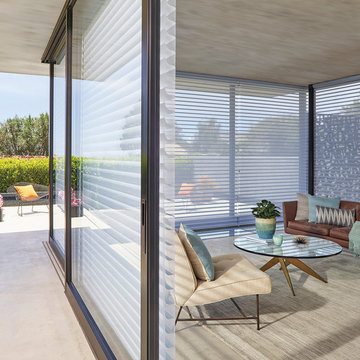
Ejemplo de galería retro grande sin chimenea con suelo de baldosas de cerámica y techo estándar
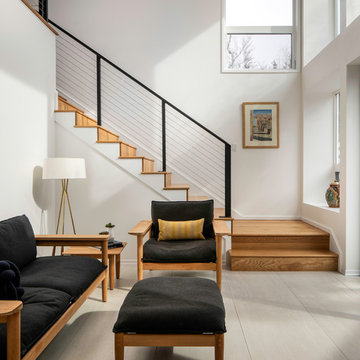
Photo by Caleb Vandermeer Photography
Diseño de galería vintage grande sin chimenea con suelo de baldosas de porcelana, techo estándar y suelo gris
Diseño de galería vintage grande sin chimenea con suelo de baldosas de porcelana, techo estándar y suelo gris
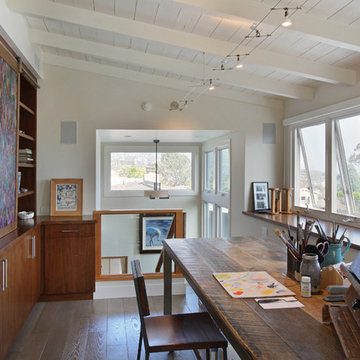
Photography by Aidin Mariscal
Imagen de galería retro de tamaño medio con suelo de madera en tonos medios, techo estándar y suelo gris
Imagen de galería retro de tamaño medio con suelo de madera en tonos medios, techo estándar y suelo gris
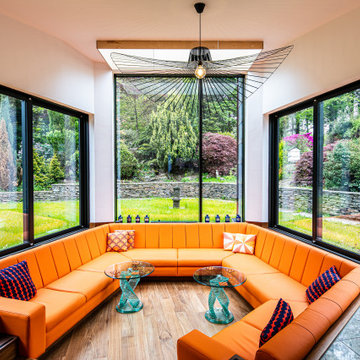
Ejemplo de galería vintage de tamaño medio con suelo de madera en tonos medios, chimenea de esquina, marco de chimenea de yeso, techo de vidrio y suelo marrón
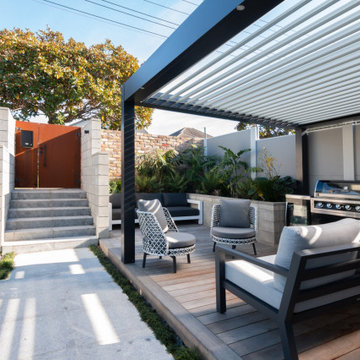
Automatic louvre with LED lights
Diseño de galería retro pequeña
Diseño de galería retro pequeña
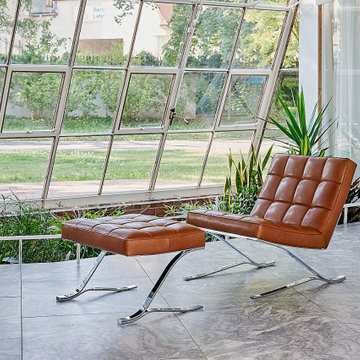
Horn Lounge Chair in Cognac / Chrome
Diseño de galería retro de tamaño medio con suelo de baldosas de porcelana
Diseño de galería retro de tamaño medio con suelo de baldosas de porcelana
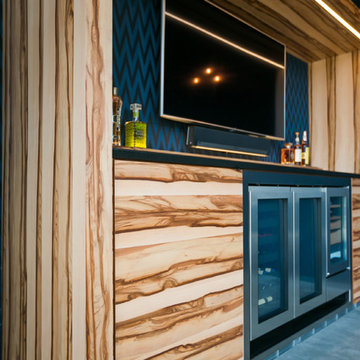
Custom Bar Cabinet Detail - Cigar Room - Midcentury Modern Addition - Brendonwood, Indianapolis - Architect: HAUS | Architecture For Modern Lifestyles - Construction Manager: WERK | Building Modern - Interior Design: MW Harris - Photo: Jamie Sangar Photography
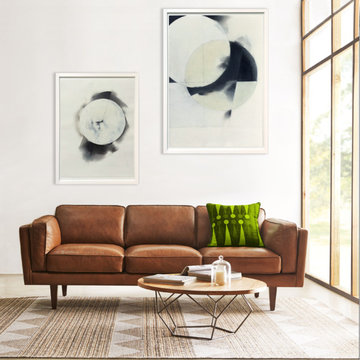
Imagen de galería vintage de tamaño medio con suelo de cemento, techo estándar y suelo beige
68 ideas para galerías retro
1

