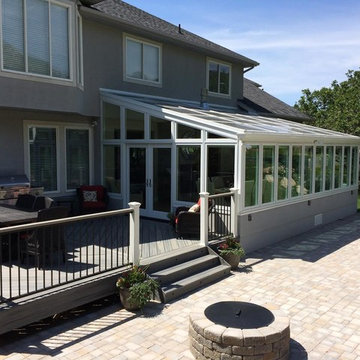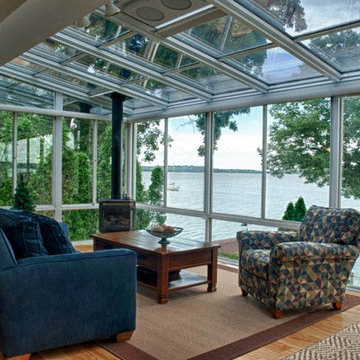535 ideas para galerías con techo de vidrio
Filtrar por
Presupuesto
Ordenar por:Popular hoy
1 - 20 de 535 fotos
Artículo 1 de 3

This sunroom faces into a private outdoor courtyard. With the use of oversized, double-pivoting doors, the inside and outside spaces are seamlessly connected. In the cooler months, the room is a warm enclosed space bathed in sunlight and surrounded by plants.
Aaron Leitz Photography

Situated on the picturesque Maine coast, this contemporary greenhouse crafted by Sunspace Design offers a year-round haven for our plant-loving clients. With its clean lines and functional design, this growing space serves as both a productive environment and a tranquil retreat for the homeowners.
The greenhouse's generous footprint provides ample room for growing a diverse range of plants, from delicate seedlings to mature specimens. Durable concrete floors ensure a practical workspace while operable windows along every wall offer customizable airflow for optimal plant health. Sunspace Design's signature blend of beauty and function is evident in the rich mahogany framing and insulated glass roof, flooding the space with natural light while ensuring top thermal performance.
Engineered for year-round use, this greenhouse features built-in ventilation and airflow fans to maintain a comfortable and productive interior climate even during the extremes of a Maine winter or summer. For the owners, this space isn't just a glorified workroom, but has become a verdant extension of their home—a place where the stresses of daily life melt away amidst the vibrant greenery.
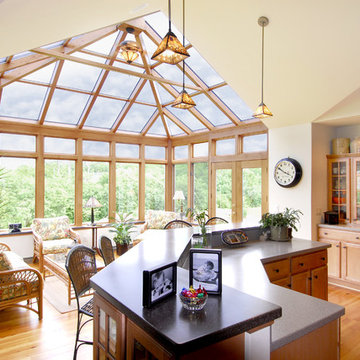
Georgian style, extended from the kitchen for family seating , all glass roof, wood trim, hard wood flooring, double exterior door
Modelo de galería actual grande sin chimenea con suelo de madera clara, techo de vidrio y suelo marrón
Modelo de galería actual grande sin chimenea con suelo de madera clara, techo de vidrio y suelo marrón
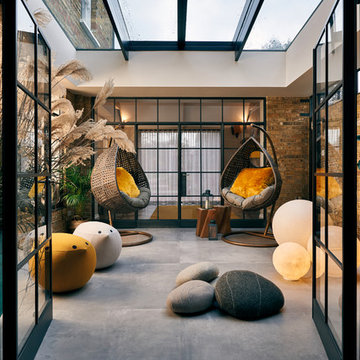
Marco J Fazio
Imagen de galería actual grande con suelo de baldosas de porcelana, techo de vidrio y suelo gris
Imagen de galería actual grande con suelo de baldosas de porcelana, techo de vidrio y suelo gris
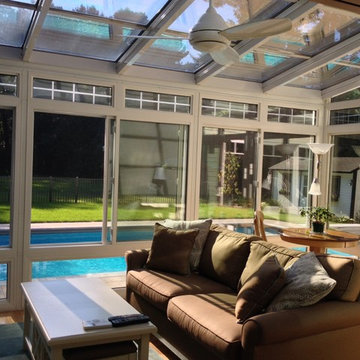
Interior of Four Seasons Sunroom Slanted Sun & Stars shows how the room was used to create a connection to the back yard oasis. The grids on the sunroom transom windows were used to help blend the sunroom with the large window from the outside. Sliding windows were used to open allow great air flow into the house. Ceiling fan not only helps aid the Mitsubishi a/c and heating system or to be used alone.
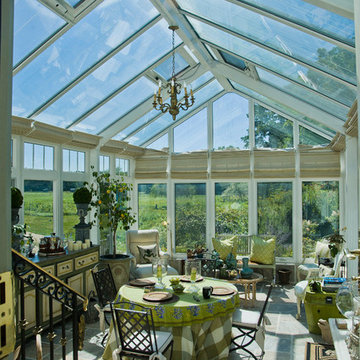
Diseño de galería rural de tamaño medio sin chimenea con suelo de pizarra y techo de vidrio
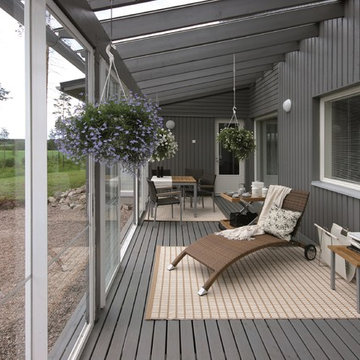
A good book and a cozy spot makes for a perfect afternoon!
Ejemplo de galería de estilo de casa de campo con techo de vidrio
Ejemplo de galería de estilo de casa de campo con techo de vidrio

sun room , interior garden- bathroom extention. porcelain tile with gravel edges for easy placement of planters and micro garden growing
Metal frames with double glazed windows and ceiling. Stone wallbehinf wood burning stove.

Diseño de galería clásica grande con suelo de pizarra, techo de vidrio y suelo gris
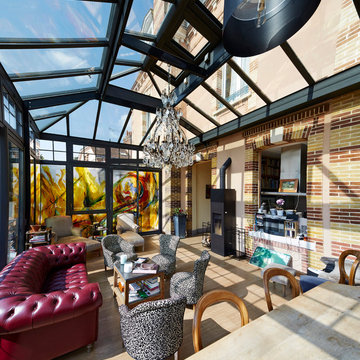
Imagen de galería bohemia grande con suelo de madera clara, estufa de leña, marco de chimenea de metal y techo de vidrio
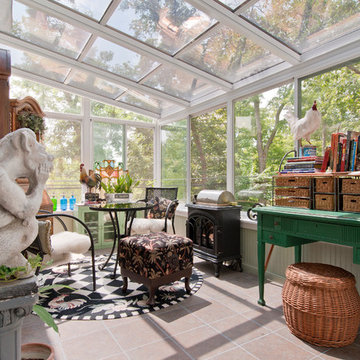
Diseño de galería tradicional de tamaño medio sin chimenea con suelo de baldosas de cerámica, suelo beige y techo de vidrio

Stefan Meyer
Modelo de galería contemporánea de tamaño medio sin chimenea con techo de vidrio, suelo de baldosas de cerámica y suelo gris
Modelo de galería contemporánea de tamaño medio sin chimenea con techo de vidrio, suelo de baldosas de cerámica y suelo gris
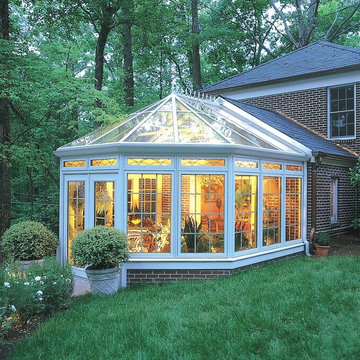
Victorian style, all glass roof, brick knee wall, exterior door, white aluminum frame
Imagen de galería clásica grande sin chimenea con techo de vidrio
Imagen de galería clásica grande sin chimenea con techo de vidrio
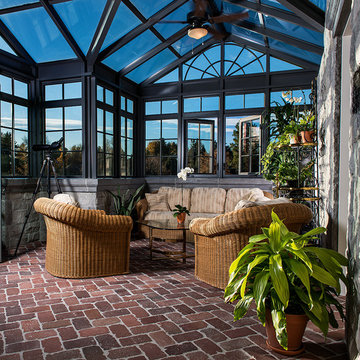
Conservatory & Greenhouse
Diseño de galería tradicional grande sin chimenea con suelo de ladrillo y techo de vidrio
Diseño de galería tradicional grande sin chimenea con suelo de ladrillo y techo de vidrio

Located in the charming town of Vernon, Connecticut, we worked in close collaboration with local construction pros to produce this lovely Victorian gable conservatory. The Victorian gable conservatory style, characterized by its steeply pitched roof and intricate detailing, is well-suited to picturesque New England, offering homeowners a fusion of classical architecture and contemporary allure. This glass space represents the embrace of tradition and modern amenities alike.
The mahogany conservatory roof frame forms the cornerstone of this project. With the rafters prepared in the Sunspace wood shop, the glass roof system also includes a sturdy structural ridge beam and is outfitted with insulated Solarban 70 low-e glass. The result is both durable and refined. A patented glazing system and gleaming copper cladding complete the product.
Sunspace Design played a pivotal role in the conservatory’s creation, beginning with the provision of shop drawings detailing the roof system design. Once crafted, necessary components were transported to the job site for field installation. Working with Custom Construction Plus LLC, who oversaw the conventional wall construction, and CT Home Designs, the architectural lead, our team ensured a seamless transition between the conservatory roof and the home's architecture. We craft spaces that elevate everyday living, and we love how this one came out.
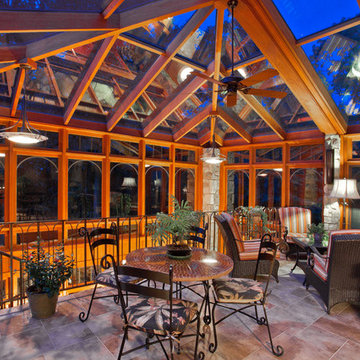
Modelo de galería tradicional de tamaño medio sin chimenea con suelo de baldosas de porcelana, techo de vidrio y suelo gris
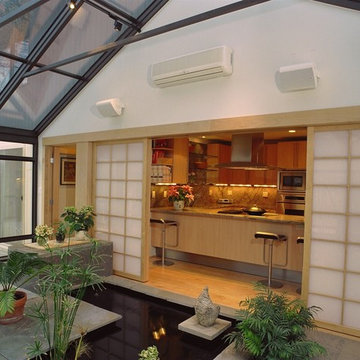
This asian-inspired addition is located off of the kitchen, features include ceramic tile, shoji screen entry, koi pond, insulated glass, and separate HVAC system
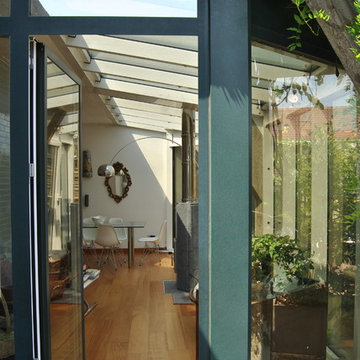
Vista del soggiorno dall'esterno.
Dettaglio della veranda.
Imagen de galería ecléctica de tamaño medio con suelo de madera oscura, estufa de leña, marco de chimenea de piedra, techo de vidrio y suelo marrón
Imagen de galería ecléctica de tamaño medio con suelo de madera oscura, estufa de leña, marco de chimenea de piedra, techo de vidrio y suelo marrón
535 ideas para galerías con techo de vidrio
1
