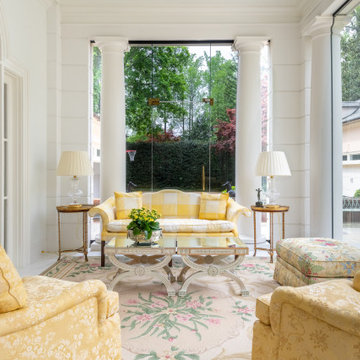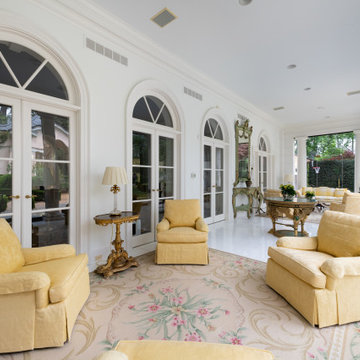92 ideas para galerías con suelo blanco
Filtrar por
Presupuesto
Ordenar por:Popular hoy
1 - 20 de 92 fotos
Artículo 1 de 3

The homeowners contacted Barbara Elza Hirsch to redesign three rooms. They were looking to create a New England Coastal inspired home with transitional, modern and Scandinavian influences. This Living Room
was a blank slate room with lots of windows, vaulted ceiling with exposed wood beams, direct view and access to the backyard and pool. The floor was made of tumbled marble tile and the fireplace needed to be completely redesigned. This room was to be used as Living Room and a television was to be placed above the fireplace.
Barbara came up with a fireplace mantel and surround design that was clean and streamlined and would blend well with the owners’ style. Black slate stone was used for the surround and the mantel is made of wood.
The color scheme included pale blues, whites, greys and a light terra cotta color.
Photography by Jared Kuzia

Sunroom in East Cobb Modern Home.
Interior design credit: Design & Curations
Photo by Elizabeth Lauren Granger Photography
Ejemplo de galería clásica renovada de tamaño medio con suelo de mármol, techo estándar y suelo blanco
Ejemplo de galería clásica renovada de tamaño medio con suelo de mármol, techo estándar y suelo blanco

This beautiful sunroom will be well used by our homeowners. It is warm, bright and cozy. It's design flows right into the main home and is an extension of the living space. The full height windows and the stained ceiling and beams give a rustic cabin feel. Night or day, rain or shine, it is a beautiful retreat after a long work day.
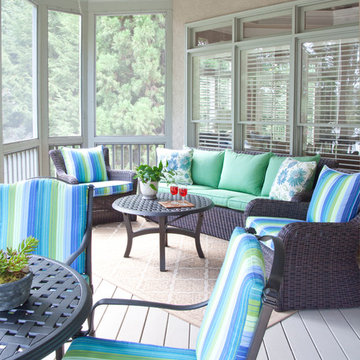
Christina Wedge Photography
Modelo de galería clásica renovada de tamaño medio sin chimenea con techo estándar y suelo blanco
Modelo de galería clásica renovada de tamaño medio sin chimenea con techo estándar y suelo blanco
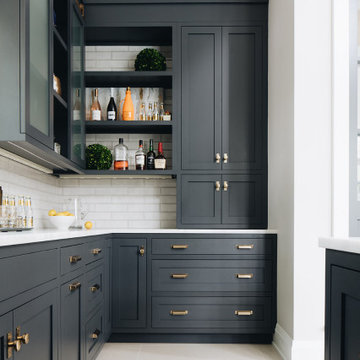
Imagen de galería clásica renovada de tamaño medio con suelo de baldosas de porcelana y suelo blanco
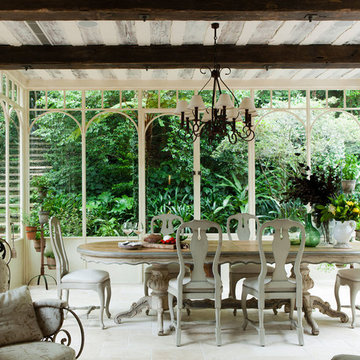
Modelo de galería tradicional de tamaño medio sin chimenea con techo estándar, suelo de baldosas de porcelana y suelo blanco
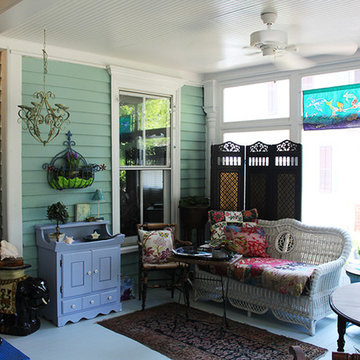
Modelo de galería tradicional de tamaño medio sin chimenea con suelo de madera pintada, techo estándar y suelo blanco
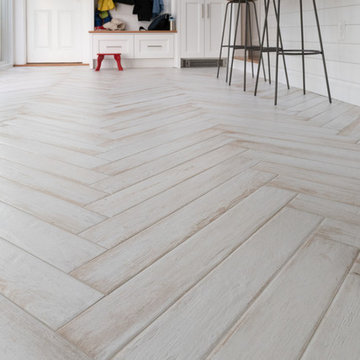
Modelo de galería tradicional renovada grande con suelo de baldosas de porcelana, techo con claraboya y suelo blanco
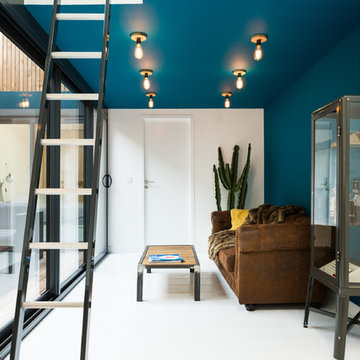
Le plafond et le mur du salon ont été peints en bleu Makita pour accentuer l'effet cosy/indus.
Diseño de galería contemporánea de tamaño medio sin chimenea con suelo de madera pintada y suelo blanco
Diseño de galería contemporánea de tamaño medio sin chimenea con suelo de madera pintada y suelo blanco
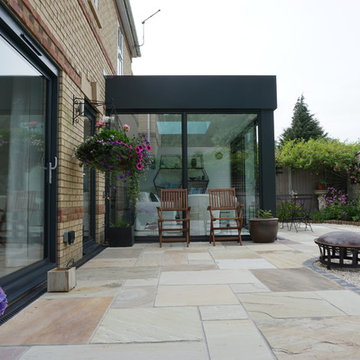
Smart systems aluminium sliding doors with a slimline 35mm sight line. Aluminium pressings were used to create the external façade
Imagen de galería minimalista pequeña con suelo de baldosas de cerámica, techo con claraboya y suelo blanco
Imagen de galería minimalista pequeña con suelo de baldosas de cerámica, techo con claraboya y suelo blanco
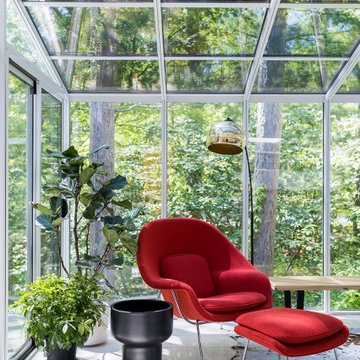
Nearly two decades ago now, Susan and her husband put a letter in the mailbox of this eastside home: "If you have any interest in selling, please reach out." But really, who would give up a Flansburgh House?
Fast forward to 2020, when the house went on the market! By then it was clear that three children and a busy home design studio couldn't be crammed into this efficient footprint. But what's second best to moving into your dream home? Being asked to redesign the functional core for the family that was.
In this classic Flansburgh layout, all the rooms align tidily in a square around a central hall and open air atrium. As such, all the spaces are both connected to one another and also private; and all allow for visual access to the outdoors in two directions—toward the atrium and toward the exterior. All except, in this case, the utilitarian galley kitchen. That space, oft-relegated to second class in midcentury architecture, got the shaft, with narrow doorways on two ends and no good visual access to the atrium or the outside. Who spends time in the kitchen anyway?
As is often the case with even the very best midcentury architecture, the kitchen at the Flansburgh House needed to be modernized; appliances and cabinetry have come a long way since 1970, but our culture has evolved too, becoming more casual and open in ways we at SYH believe are here to stay. People (gasp!) do spend time—lots of time!—in their kitchens! Nonetheless, our goal was to make this kitchen look as if it had been designed this way by Earl Flansburgh himself.
The house came to us full of bold, bright color. We edited out some of it (along with the walls it was on) but kept and built upon the stunning red, orange and yellow closet doors in the family room adjacent to the kitchen. That pop was balanced by a few colorful midcentury pieces that our clients already owned, and the stunning light and verdant green coming in from both the atrium and the perimeter of the house, not to mention the many skylights. Thus, the rest of the space just needed to quiet down and be a beautiful, if neutral, foil. White terrazzo tile grounds custom plywood and black cabinetry, offset by a half wall that offers both camouflage for the cooking mess and also storage below, hidden behind seamless oak tambour.
Contractor: Rusty Peterson
Cabinetry: Stoll's Woodworking
Photographer: Sarah Shields
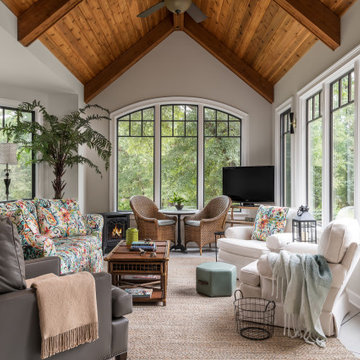
This beautiful sunroom will be well used by our homeowners. It is warm, bright and cozy. It's design flows right into the main home and is an extension of the living space. The full height windows and the stained ceiling and beams give a rustic cabin feel. Night or day, rain or shine, it is a beautiful retreat after a long work day.
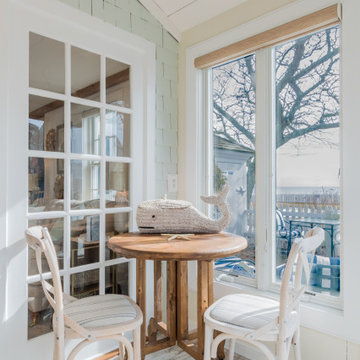
This is the perfect light, airy coastal sunroom for any cape cod home. Cozy, comfortable, yet chic and sophisticated.
Modelo de galería marinera pequeña con suelo de madera clara y suelo blanco
Modelo de galería marinera pequeña con suelo de madera clara y suelo blanco
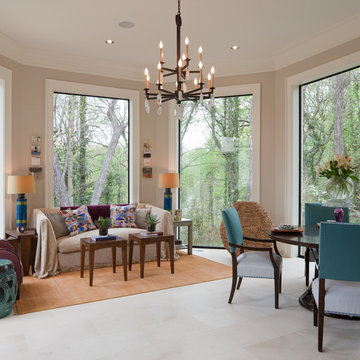
Diseño de galería tradicional renovada grande con suelo de baldosas de porcelana y suelo blanco
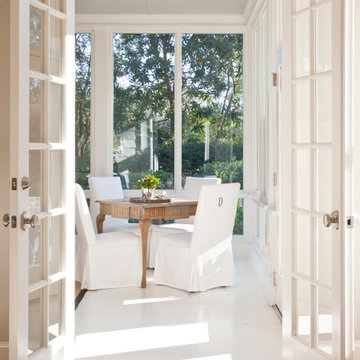
Christina Wedge
Foto de galería tradicional de tamaño medio sin chimenea con suelo de madera clara, techo estándar y suelo blanco
Foto de galería tradicional de tamaño medio sin chimenea con suelo de madera clara, techo estándar y suelo blanco
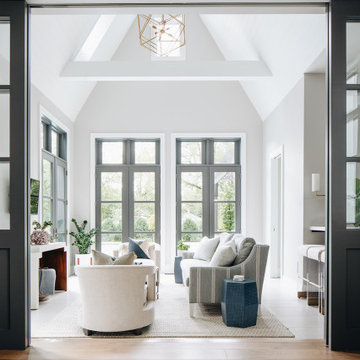
Foto de galería de tamaño medio con suelo de baldosas de porcelana y suelo blanco
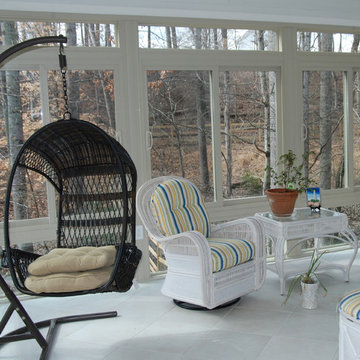
Modelo de galería clásica de tamaño medio sin chimenea con suelo de baldosas de porcelana, techo estándar y suelo blanco
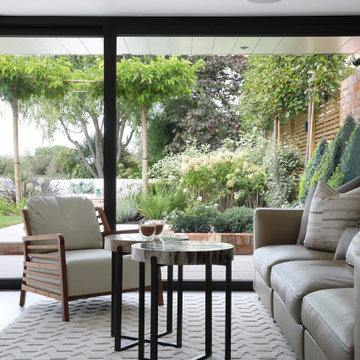
An intimate conservatory area with comfortable sofas and throw cushions. The marble coffee table sits on top of a textured rug to finish off this contemporary design.
92 ideas para galerías con suelo blanco
1
