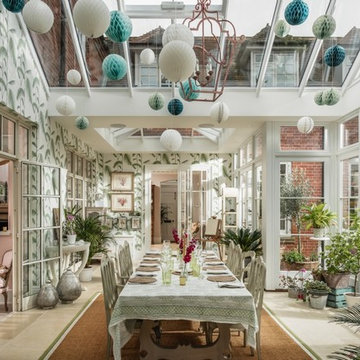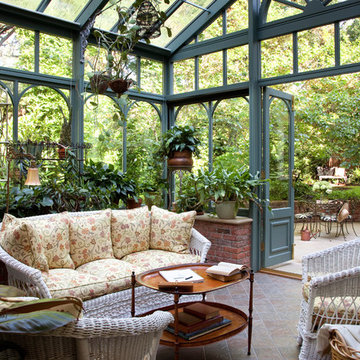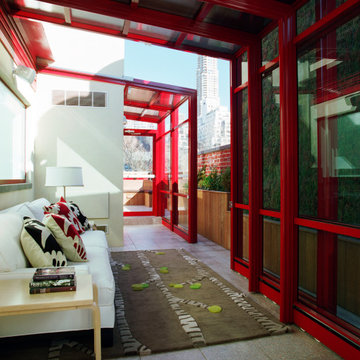2.173 ideas para galerías con techo de vidrio
Filtrar por
Presupuesto
Ordenar por:Popular hoy
1 - 20 de 2173 fotos
Artículo 1 de 2

This sunroom faces into a private outdoor courtyard. With the use of oversized, double-pivoting doors, the inside and outside spaces are seamlessly connected. In the cooler months, the room is a warm enclosed space bathed in sunlight and surrounded by plants.
Aaron Leitz Photography

Diseño de galería clásica grande sin chimenea con suelo de mármol y techo de vidrio

We installed a Four Seasons Curved Sunroom, 20x 40' in there back yard, we also served as contractor to the rest of there home improvement including the foundation, and cement walk way. This project was competed it three weeks.

Situated on the picturesque Maine coast, this contemporary greenhouse crafted by Sunspace Design offers a year-round haven for our plant-loving clients. With its clean lines and functional design, this growing space serves as both a productive environment and a tranquil retreat for the homeowners.
The greenhouse's generous footprint provides ample room for growing a diverse range of plants, from delicate seedlings to mature specimens. Durable concrete floors ensure a practical workspace while operable windows along every wall offer customizable airflow for optimal plant health. Sunspace Design's signature blend of beauty and function is evident in the rich mahogany framing and insulated glass roof, flooding the space with natural light while ensuring top thermal performance.
Engineered for year-round use, this greenhouse features built-in ventilation and airflow fans to maintain a comfortable and productive interior climate even during the extremes of a Maine winter or summer. For the owners, this space isn't just a glorified workroom, but has become a verdant extension of their home—a place where the stresses of daily life melt away amidst the vibrant greenery.

The conservatory space was transformed into a bright space full of light and plants. It also doubles up as a small office space with plenty of storage and a very comfortable Victorian refurbished chaise longue to relax in.

S.Photography/Shanna Wolf., LOWELL CUSTOM HOMES, Lake Geneva, WI.., Conservatory Craftsmen., Conservatory for the avid gardener with lakefront views
Foto de galería clásica grande sin chimenea con suelo de madera en tonos medios, techo de vidrio y suelo marrón
Foto de galería clásica grande sin chimenea con suelo de madera en tonos medios, techo de vidrio y suelo marrón

Foto de galería escandinava pequeña sin chimenea con techo de vidrio, suelo gris y suelo de cemento

Mark Williams Photographer
Ejemplo de galería bohemia pequeña con techo de vidrio y suelo de madera clara
Ejemplo de galería bohemia pequeña con techo de vidrio y suelo de madera clara

Ejemplo de galería contemporánea pequeña con suelo de pizarra, techo de vidrio y suelo gris

Inspired by the prestige of London's Berkeley Square, the traditional Victorian design is available in two on trend colours, Charcoal and Slate Blue for a contemporary twist on a classic. Size: 45 x 45 cm.
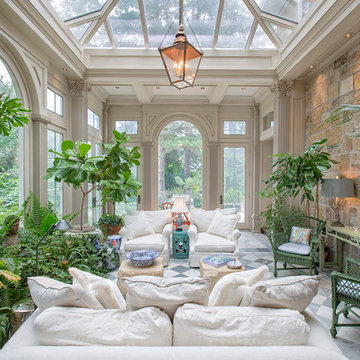
Kurt Johnson Photography
Ejemplo de galería clásica con suelo de baldosas de cerámica y techo de vidrio
Ejemplo de galería clásica con suelo de baldosas de cerámica y techo de vidrio
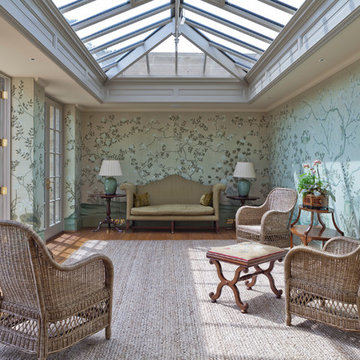
Two classic orangeries provide valuable dining and living space in this renovation project. This pair of orangeries face each other across a beautifully manicured garden and rhyll. One provides a dining room and the other a place for relaxing and reflection. Both form a link to other rooms in the home.
Underfloor heating through grilles provides a space-saving alternative to conventional heating.
Vale Paint Colour- Caribous Coat
Size- 7.4M X 4.2M (each)

The glass enclosed room is 500 sq.ft., and is immediately above the owner’s indoor swimming pool. The tall side walls float the lantern roof like a halo. The conservatory climbs to a whole new height, literally, 45′ from the ground. The conservatory is designed to compliment the architecture of the home's dramatic height, and is situated to overlook the homeowners in-ground pool, which is accessed by an elevator.
Photos by Robert Socha

Doyle Coffin Architecture
+Dan Lenore, Photographer
Modelo de galería tradicional de tamaño medio con techo de vidrio y suelo de ladrillo
Modelo de galería tradicional de tamaño medio con techo de vidrio y suelo de ladrillo
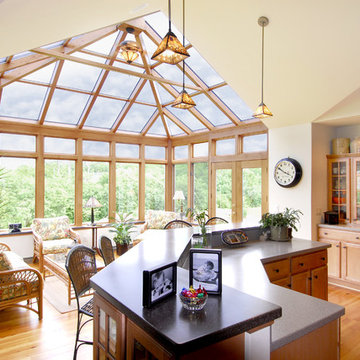
Georgian style, extended from the kitchen for family seating , all glass roof, wood trim, hard wood flooring, double exterior door
Modelo de galería actual grande sin chimenea con suelo de madera clara, techo de vidrio y suelo marrón
Modelo de galería actual grande sin chimenea con suelo de madera clara, techo de vidrio y suelo marrón
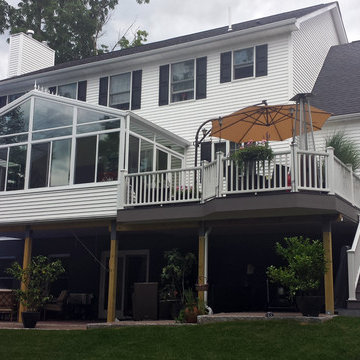
Modelo de galería de tamaño medio sin chimenea con suelo laminado, techo de vidrio y suelo marrón
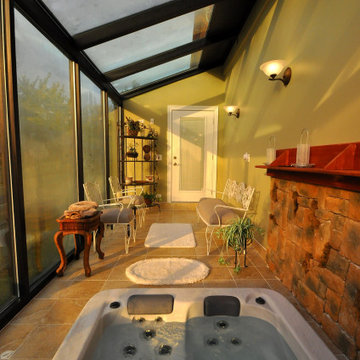
Home addition for an existing Cedar cladded single family residence and Interior renovation.
Foto de galería clásica de tamaño medio sin chimenea con suelo de baldosas de porcelana, techo de vidrio y suelo beige
Foto de galería clásica de tamaño medio sin chimenea con suelo de baldosas de porcelana, techo de vidrio y suelo beige
2.173 ideas para galerías con techo de vidrio
1
