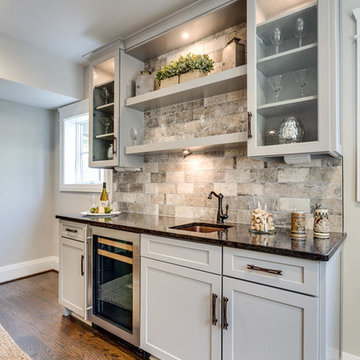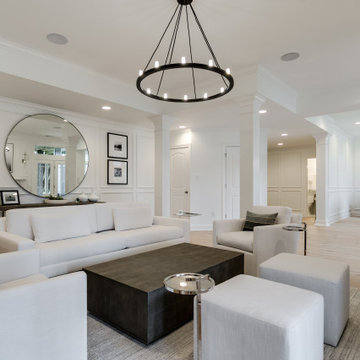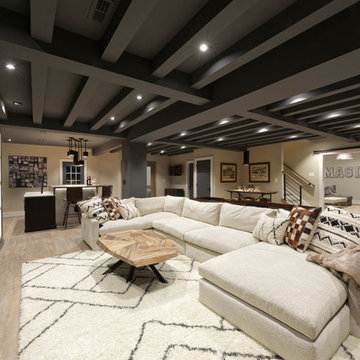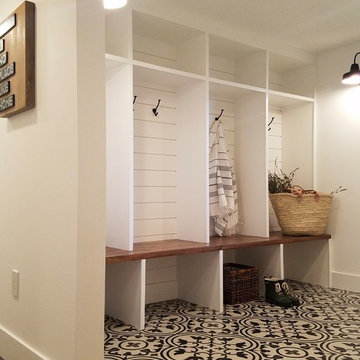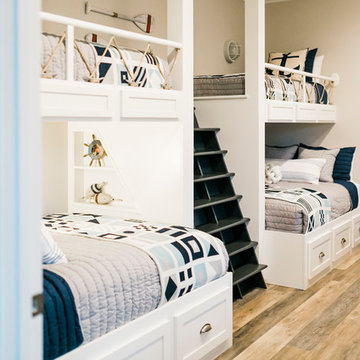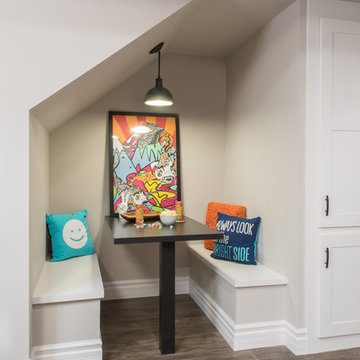130.044 ideas para sótanos
Filtrar por
Presupuesto
Ordenar por:Popular hoy
1 - 20 de 130.044 fotos
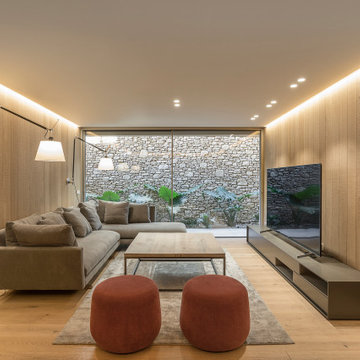
La vivienda dispone de una zona de estar adicional en la planta sótano.
Fotografía: Jordi Anguera.
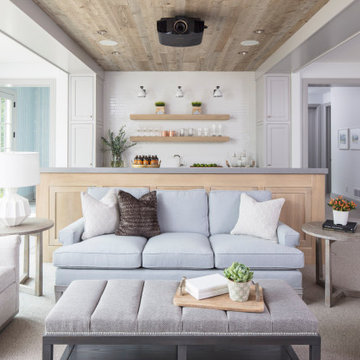
Martha O'Hara Interiors, Interior Design & Photo Styling | Troy Thies, Photography | Swan Architecture, Architect | Great Neighborhood Homes, Builder
Please Note: All “related,” “similar,” and “sponsored” products tagged or listed by Houzz are not actual products pictured. They have not been approved by Martha O’Hara Interiors nor any of the professionals credited. For info about our work: design@oharainteriors.com
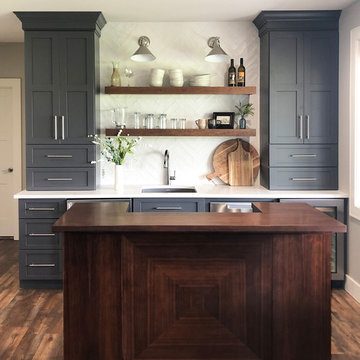
Ejemplo de sótano con puerta tradicional renovado de tamaño medio con paredes grises, suelo laminado, todas las chimeneas, marco de chimenea de piedra y suelo marrón
Encuentra al profesional adecuado para tu proyecto
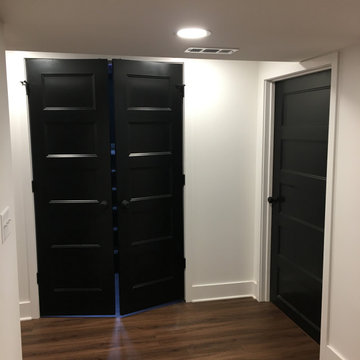
Customers self-designed this space. Inspired to make the basement appear like a Speakeasy, they chose a mixture of black and white accented throughout, along with lighting and fixtures in certain rooms that truly make you feel like this basement should be kept a secret (in a great way)

Imagen de sótano con puerta contemporáneo grande sin chimenea con paredes blancas, suelo de madera clara y suelo beige
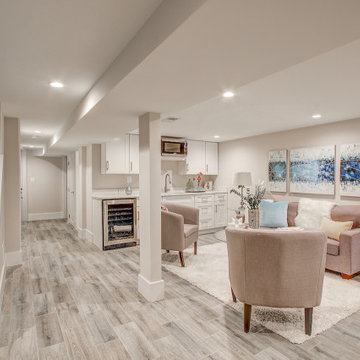
This basement remodeling project in Kansas, is part of a whole house remodel Kitchen and Bath Shop did recently. In this basement, we used quartz countertops, white shaker WellKraft cabinets, and hardwood flooring.

Beautiful transitional basement renovation with kitchenette is a study in neutrals. Grey cabinetry with gold hardware, wood floating shelves and white and gold accents. Herringbone patterned tile backsplash and marble countertop.

New lower level wet bar complete with glass backsplash, floating shelving with built-in backlighting, built-in microwave, beveral cooler, 18" dishwasher, wine storage, tile flooring, carpet, lighting, etc.

Modelo de sótano con ventanas clásico renovado de tamaño medio sin chimenea con paredes grises, suelo laminado y suelo marrón

In this basement a full bath, kitchenette, media space and workout room were created giving the family a great area for both kids and adults to entertain.

Modelo de sótano con ventanas urbano sin chimenea con paredes marrones, suelo de madera en tonos medios y suelo marrón
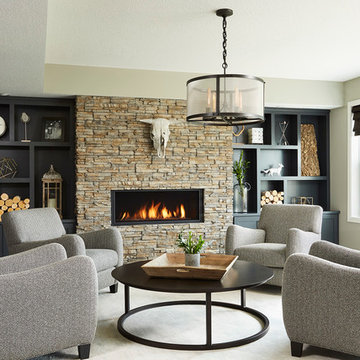
Newly finished basement lounge: 297sf. Fireplace: Marquis Collection Infinite 42" with Reflective Lining, Fireplace Stone: Eldorado Nantucket Stacked Stone, Custom Cabinets and Shelves painted Sherwin Williams Iron Ore SW7069, Flooring: LVT Plank, Coretec Plus-Hudson Valley Oak 7", Custom Area Rug: Fabrica - Angelico, color - Honesty, Lounge Walls: Sherwin Williams Mindful Gray SW7016, Chairs: Client provided, Coffee Table: Restoration hardware - Mercer Table, Chandelier: Restoration Hardware - Riveted Mesh Pendant. Alyssa Lee Photography
130.044 ideas para sótanos
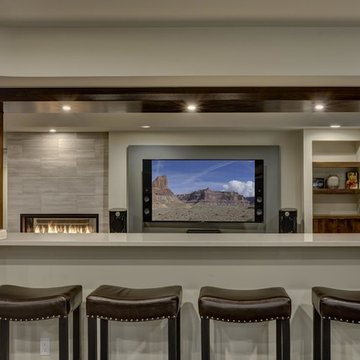
©Finished Basement Company
Modelo de sótano con ventanas contemporáneo extra grande con paredes grises, suelo de madera oscura, chimenea lineal, marco de chimenea de baldosas y/o azulejos y suelo marrón
Modelo de sótano con ventanas contemporáneo extra grande con paredes grises, suelo de madera oscura, chimenea lineal, marco de chimenea de baldosas y/o azulejos y suelo marrón
1
