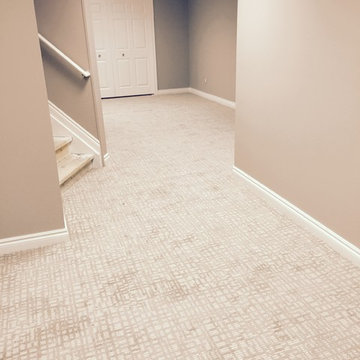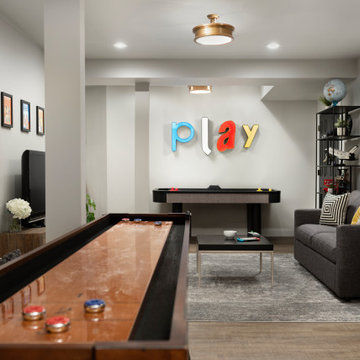11.826 ideas para sótanos de tamaño medio
Filtrar por
Presupuesto
Ordenar por:Popular hoy
1 - 20 de 11.826 fotos
Artículo 1 de 2

Phoenix Photographic
Diseño de sótano con puerta marinero de tamaño medio con paredes azules, moqueta y suelo beige
Diseño de sótano con puerta marinero de tamaño medio con paredes azules, moqueta y suelo beige

Designed by Monica Lewis MCR, UDCP, CMKBD. Project Manager Dave West CR. Photography by Todd Yarrington.
Imagen de sótano con ventanas clásico renovado de tamaño medio con paredes grises, moqueta y suelo marrón
Imagen de sótano con ventanas clásico renovado de tamaño medio con paredes grises, moqueta y suelo marrón

Basement media center in white finish and raised panel doors
Ejemplo de sótano en el subsuelo clásico renovado de tamaño medio sin chimenea con paredes grises, moqueta y suelo beige
Ejemplo de sótano en el subsuelo clásico renovado de tamaño medio sin chimenea con paredes grises, moqueta y suelo beige

Polished concrete basement floors with open painted ceilings. Built-in desk. Design and construction by Meadowlark Design + Build in Ann Arbor, Michigan. Professional photography by Sean Carter.

Basement reno,
Imagen de sótano en el subsuelo campestre de tamaño medio con bar en casa, paredes blancas, moqueta, suelo gris, madera y panelado
Imagen de sótano en el subsuelo campestre de tamaño medio con bar en casa, paredes blancas, moqueta, suelo gris, madera y panelado

Modelo de sótano con ventanas clásico renovado de tamaño medio sin chimenea con paredes grises, suelo laminado y suelo marrón

Foto de sótano con ventanas clásico renovado de tamaño medio con paredes beige, suelo vinílico, todas las chimeneas, marco de chimenea de ladrillo y suelo gris

Modelo de sótano con ventanas minimalista de tamaño medio sin chimenea con paredes grises, suelo de cemento y suelo azul

Glen Arbor carpet in Rocky Shore
STAINMASTER Pet Protect collection by Dixie Home
Diseño de sótano en el subsuelo actual de tamaño medio sin chimenea con paredes marrones y moqueta
Diseño de sótano en el subsuelo actual de tamaño medio sin chimenea con paredes marrones y moqueta

The owners of this beautiful 1908 NE Portland home wanted to breathe new life into their unfinished basement and dysfunctional main-floor bathroom and mudroom. Our goal was to create comfortable and practical spaces, while staying true to the preferences of the homeowners and age of the home.
The existing half bathroom and mudroom were situated in what was originally an enclosed back porch. The homeowners wanted to create a full bathroom on the main floor, along with a functional mudroom off the back entrance. Our team completely gutted the space, reframed the walls, leveled the flooring, and installed upgraded amenities, including a solid surface shower, custom cabinetry, blue tile and marmoleum flooring, and Marvin wood windows.
In the basement, we created a laundry room, designated workshop and utility space, and a comfortable family area to shoot pool. The renovated spaces are now up-to-code with insulated and finished walls, heating & cooling, epoxy flooring, and refurbished windows.
The newly remodeled spaces achieve the homeowner's desire for function, comfort, and to preserve the unique quality & character of their 1908 residence.

A traditional fireplace was updated with a custom-designed surround, custom-designed builtins, and elevated finishes paired with high-end lighting.
Imagen de sótano con ventanas Cuarto de juegos tradicional renovado de tamaño medio sin cuartos de juegos con paredes beige, moqueta, todas las chimeneas, marco de chimenea de ladrillo, suelo beige, madera y boiserie
Imagen de sótano con ventanas Cuarto de juegos tradicional renovado de tamaño medio sin cuartos de juegos con paredes beige, moqueta, todas las chimeneas, marco de chimenea de ladrillo, suelo beige, madera y boiserie

This basement remodel converted 50% of this victorian era home into useable space for the whole family. The space includes: Bar, Workout Area, Entertainment Space.

© Lassiter Photography | ReVisionCharlotte.com
Ejemplo de sótano con puerta clásico renovado de tamaño medio sin chimenea con paredes blancas, suelo vinílico, suelo gris y papel pintado
Ejemplo de sótano con puerta clásico renovado de tamaño medio sin chimenea con paredes blancas, suelo vinílico, suelo gris y papel pintado

Dave Osmond Builders, Powell, Ohio, 2022 Regional CotY Award Winner, Basement Under $100,000
Foto de sótano en el subsuelo urbano de tamaño medio con paredes grises, suelo de cemento y machihembrado
Foto de sótano en el subsuelo urbano de tamaño medio con paredes grises, suelo de cemento y machihembrado

Imagen de sótano en el subsuelo tradicional renovado de tamaño medio con bar en casa, paredes grises, suelo vinílico, todas las chimeneas y suelo marrón

Polished concrete basement floors with open, painted ceilings and ductwork. Built-in desk for office space. Design and construction by Meadowlark Design + Build in Ann Arbor, Michigan. Professional photography by Sean Carter.

Imagen de sótano con ventanas industrial de tamaño medio con paredes blancas, suelo laminado, todas las chimeneas, marco de chimenea de madera, suelo marrón y vigas vistas

This 4,500 sq ft basement in Long Island is high on luxe, style, and fun. It has a full gym, golf simulator, arcade room, home theater, bar, full bath, storage, and an entry mud area. The palette is tight with a wood tile pattern to define areas and keep the space integrated. We used an open floor plan but still kept each space defined. The golf simulator ceiling is deep blue to simulate the night sky. It works with the room/doors that are integrated into the paneling — on shiplap and blue. We also added lights on the shuffleboard and integrated inset gym mirrors into the shiplap. We integrated ductwork and HVAC into the columns and ceiling, a brass foot rail at the bar, and pop-up chargers and a USB in the theater and the bar. The center arm of the theater seats can be raised for cuddling. LED lights have been added to the stone at the threshold of the arcade, and the games in the arcade are turned on with a light switch.
---
Project designed by Long Island interior design studio Annette Jaffe Interiors. They serve Long Island including the Hamptons, as well as NYC, the tri-state area, and Boca Raton, FL.
For more about Annette Jaffe Interiors, click here:
https://annettejaffeinteriors.com/
To learn more about this project, click here:
https://annettejaffeinteriors.com/basement-entertainment-renovation-long-island/

A brownstone cellar revitalized with custom built ins throughout for tv lounging, plenty of play space, and a fitness center.
Diseño de sótano con ventanas contemporáneo de tamaño medio con paredes blancas, suelo de baldosas de porcelana y suelo beige
Diseño de sótano con ventanas contemporáneo de tamaño medio con paredes blancas, suelo de baldosas de porcelana y suelo beige

Modelo de sótano con puerta retro de tamaño medio con paredes grises, suelo vinílico, casetón y madera
11.826 ideas para sótanos de tamaño medio
1