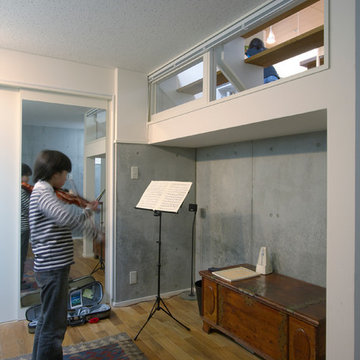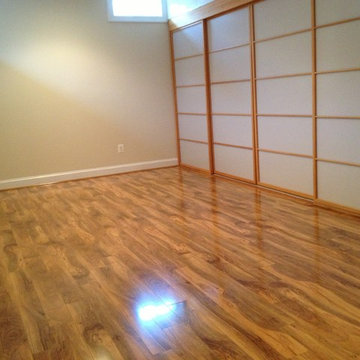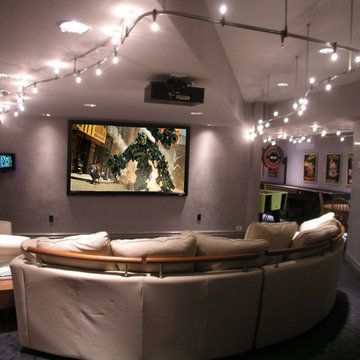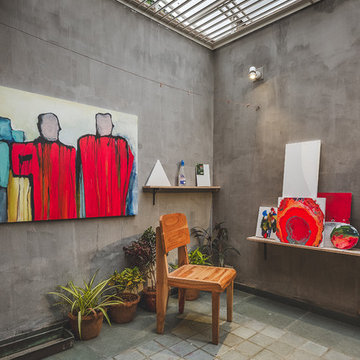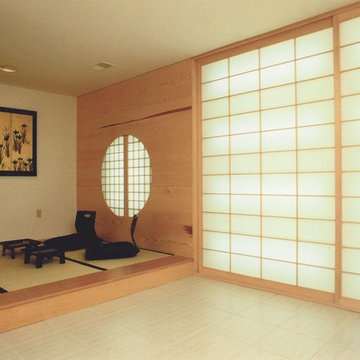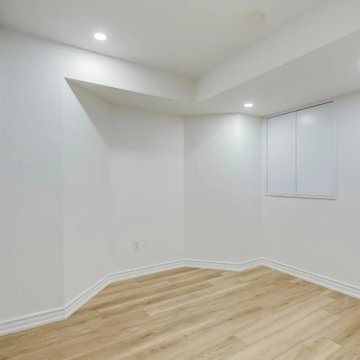216 ideas para sótanos asiáticos
Filtrar por
Presupuesto
Ordenar por:Popular hoy
1 - 20 de 216 fotos
Artículo 1 de 2
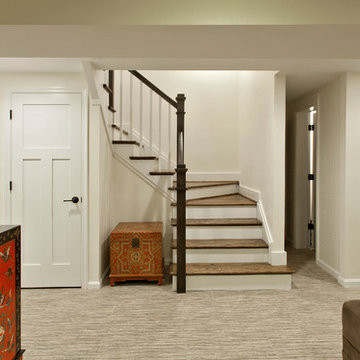
Ken Wyner Photography
Foto de sótano en el subsuelo asiático de tamaño medio sin chimenea con paredes beige, suelo de baldosas de cerámica y suelo beige
Foto de sótano en el subsuelo asiático de tamaño medio sin chimenea con paredes beige, suelo de baldosas de cerámica y suelo beige
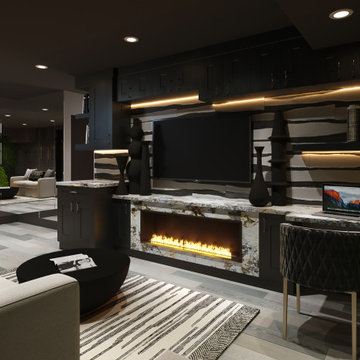
This lower-level space was designed with a “Zen” vibe per the client style and request. We included a meditation area, doggy bed space near the sofa in the common area. In this common area space, we provided an elegant yet playful compilation of grains and textures. The grey variations create a calming atmosphere warmed by the fireplace, while the inclusion of the living wall brings light and life to the space creating the perfect balance for meditation and relaxation. Across from the lounge space is a small area for Yoga, light working out, and meditation. In the shower & sauna space, we outfitted with elegant engraved marble tile as well as deep charcoal accent tile that ties in with the dark metal features selected for the room. The sauna space has dimmable lighting, and speakers made the space a relaxing oasis. The laundry area includes an Energy Star, smart technology washer and dryer set. The addition of cabinets topped with a granite top creates a gorgeous, but functional space.
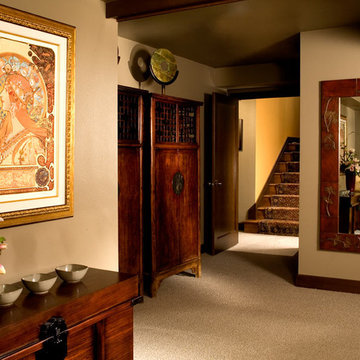
The entrance to this basement guest room features a pair of antique Asian wedding wardrobes. Round stone sculptures adorn the tops of these wardrobes. Above the console is one of two Art Nouveau prints. The grey walls are host to the dark stained fir wood ceiling beams and trim. 100% wool custom woven wall to wall carpet adds a softness and harmonizes with the soft grey walls. Visible are the stairs leading up to the main floor living area. Photo by Roger Turk
Encuentra al profesional adecuado para tu proyecto
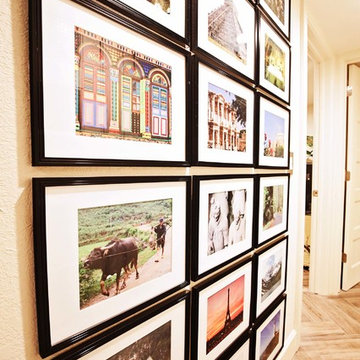
Stamos Fine Art Phtography
Foto de sótano con puerta de estilo zen de tamaño medio con paredes blancas, suelo de baldosas de porcelana, todas las chimeneas, marco de chimenea de piedra y suelo marrón
Foto de sótano con puerta de estilo zen de tamaño medio con paredes blancas, suelo de baldosas de porcelana, todas las chimeneas, marco de chimenea de piedra y suelo marrón
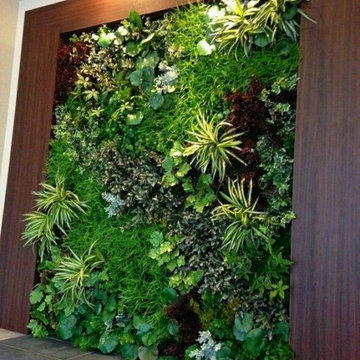
balcony makover noida, balcony decor, small balcony, revamp balcony, Balcony decoration, decorate, Original and artificial plants, Artificial and original Grass
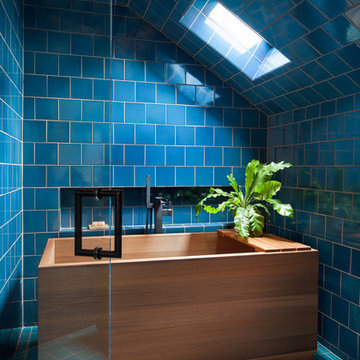
A poky upstairs layout becomes a spacious master suite, complete with a Japanese soaking tub to warm up in the long, wet months of the Pacific Northwest. The master bath now contains a central space for the vanity, a “wet room” with shower and an "ofuro" soaking tub, and a private toilet room.
Photos by Laurie Black
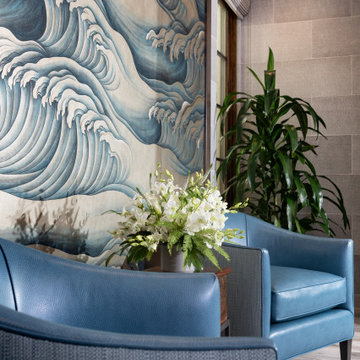
Foto de sótano de estilo zen grande con paredes grises, suelo de baldosas de porcelana y suelo gris
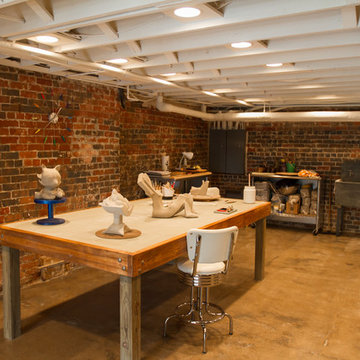
Foto de sótano con puerta de estilo zen grande con suelo de cemento y suelo marrón
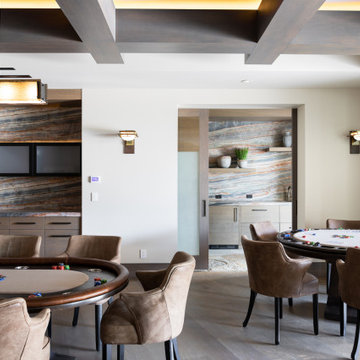
Imagen de sótano con puerta Cuarto de juegos y blanco asiático extra grande sin cuartos de juegos con paredes blancas, suelo de madera en tonos medios, todas las chimeneas, marco de chimenea de piedra, suelo marrón y casetón
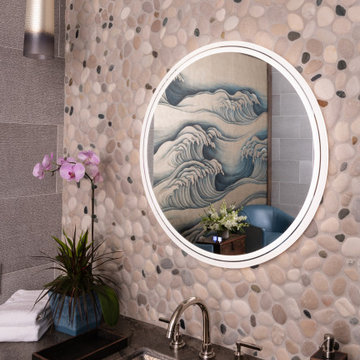
Ejemplo de sótano asiático grande con paredes grises, suelo de baldosas de porcelana y suelo gris
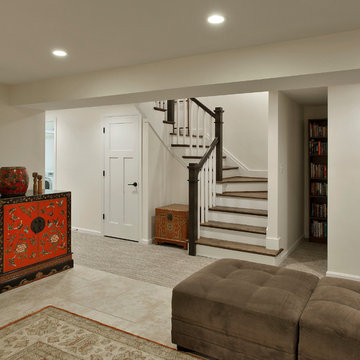
Ken Wyner Photography
Imagen de sótano en el subsuelo de estilo zen de tamaño medio sin chimenea con paredes beige, suelo de baldosas de cerámica y suelo beige
Imagen de sótano en el subsuelo de estilo zen de tamaño medio sin chimenea con paredes beige, suelo de baldosas de cerámica y suelo beige
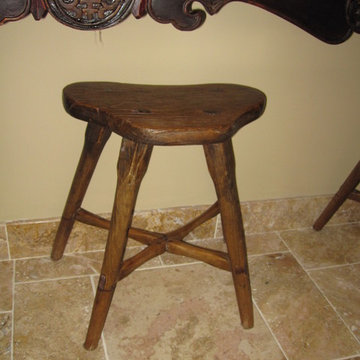
Lovely Chinese Antique Stool ( Late Qing Dynasty ), shown as set in the basement bar area at the 5,300 sq.ft. Mountain Forest 136 home in Shanghai China, designed and developed by the Green Antiques Design Team.
GREEN ANTIQUES holds one of the largest collections of Chinese antique chairs in the world, including literally thousands of sets of antique Chinese chairs, stools, benches, kitchen stools, dining chairs, armchairs, garden chairs, patio chairs, outdoor benches, carved chairs, carved stools, carved benches and every other shape and style of chairs imaginable.
GREEN ANTIQUES is one of China's largest antiques shop, with a 100,000 sq.ft. showroom containing thousands of Chinese antique cabinets; interior and exterior courtyard doors; windows; carvings; tables; chairs; beds; wood and stone Buddhist, Taoist, Animist, and other statues; corbels, ceilings, beams and other architectural elements; horse carts; stone hitching posts; ancestor portraits and Buddhist / Taoist paintings; ancient shrines, thrones and wedding palanquins; antique embroidery, purses and hats from many of the 56 minority tribes of China; and a large collection of boxes, baskets, chests, pots, vases and other items.
The GREEN ANTIQUES design and development team have designed, built and remodeled dozens of high end homes in China and the United States, each and every one loaded with antique Chinese architectural elements, statues and furniture. They would be happy to help you to achieve your design goals.
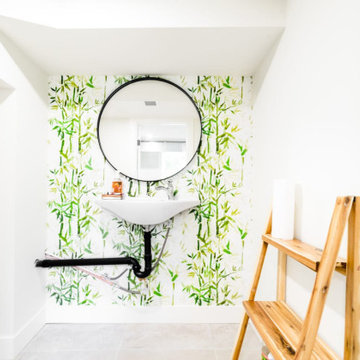
converted a house into commercial space
Foto de sótano con ventanas asiático de tamaño medio sin chimenea con paredes verdes, suelo de baldosas de porcelana, marco de chimenea de yeso y suelo marrón
Foto de sótano con ventanas asiático de tamaño medio sin chimenea con paredes verdes, suelo de baldosas de porcelana, marco de chimenea de yeso y suelo marrón
216 ideas para sótanos asiáticos
1
