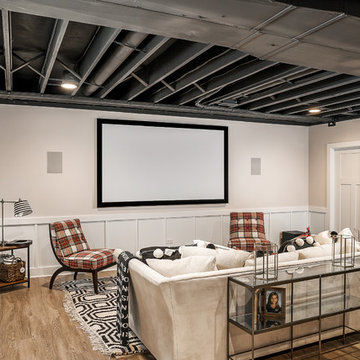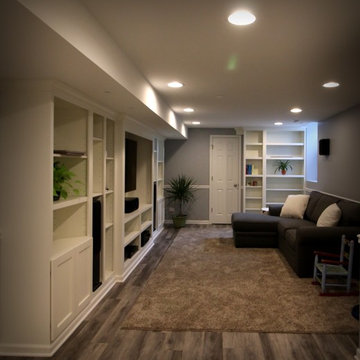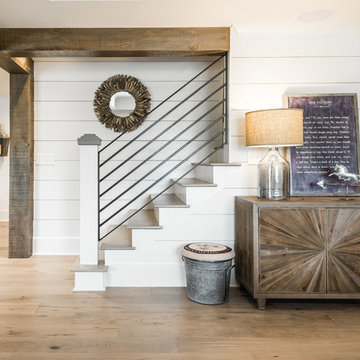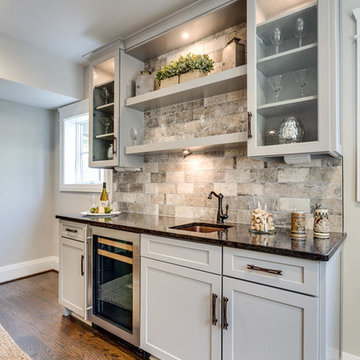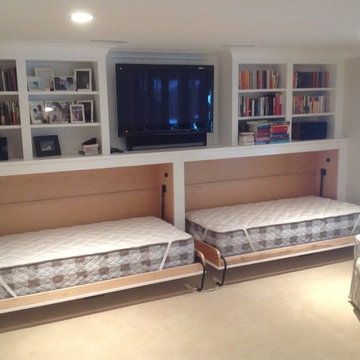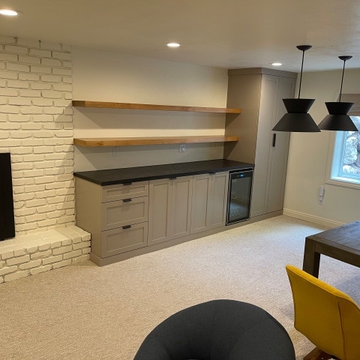129.819 ideas para sótanos
Filtrar por
Presupuesto
Ordenar por:Popular hoy
21 - 40 de 129.819 fotos

This huge sectional from West Elm (it’s 13 feet long!!) gives plenty of seating and fills the space. It turned out that the cats liked the new sofa as much as the humans… not good. So the homeowner brilliantly layered a few Mexican blankets and a sheepskin over the cushions and arms of the sofa to protect it from the cats, and inadvertently added a level of bohemian texture and pattern to the room that is absolutely fantastic!
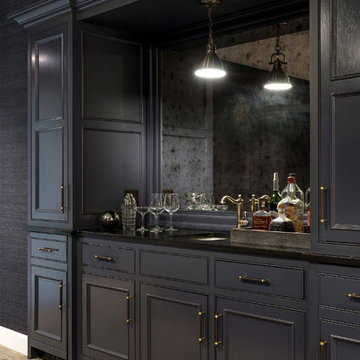
Diseño de sótano en el subsuelo tradicional renovado de tamaño medio con paredes azules, moqueta y suelo gris
Encuentra al profesional adecuado para tu proyecto
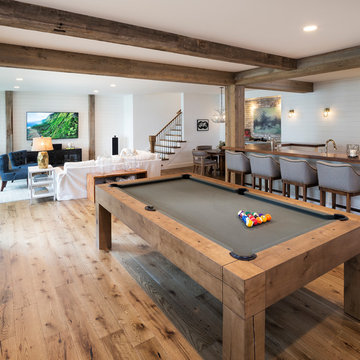
Adding timbers with chestnut accent wall to your game room gives it that gorgeous look and cozy feel.

Alyssa Lee Photography
Imagen de sótano con ventanas de estilo de casa de campo de tamaño medio con paredes blancas, moqueta, todas las chimeneas, marco de chimenea de baldosas y/o azulejos y suelo beige
Imagen de sótano con ventanas de estilo de casa de campo de tamaño medio con paredes blancas, moqueta, todas las chimeneas, marco de chimenea de baldosas y/o azulejos y suelo beige

The lower level was designed with retreat in mind. A unique bamboo ceiling overhead gives this level a cozy feel.
Modelo de sótano con puerta actual grande con suelo de baldosas de cerámica
Modelo de sótano con puerta actual grande con suelo de baldosas de cerámica

This basement family room is light and bright.
Ejemplo de sótano con puerta clásico renovado de tamaño medio sin chimenea con paredes grises, suelo de madera clara y suelo beige
Ejemplo de sótano con puerta clásico renovado de tamaño medio sin chimenea con paredes grises, suelo de madera clara y suelo beige

©Finished Basement Company
Imagen de sótano con ventanas clásico renovado grande sin chimenea con paredes grises, suelo de madera en tonos medios y suelo beige
Imagen de sótano con ventanas clásico renovado grande sin chimenea con paredes grises, suelo de madera en tonos medios y suelo beige
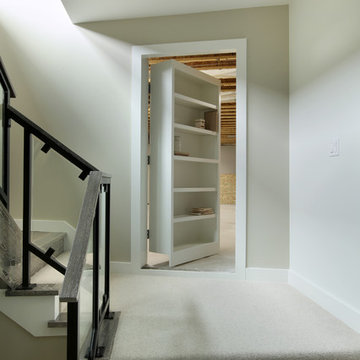
Contemporary home featuring concrete counter tops, bath vanities, and bathtub surrounds.
See more of our work at www.hardtopix.com
Photo by M-Buck Studio

Home theater with wood paneling and Corrugated perforated metal ceiling, plus built-in banquette seating. next to TV wall
photo by Jeffrey Edward Tryon
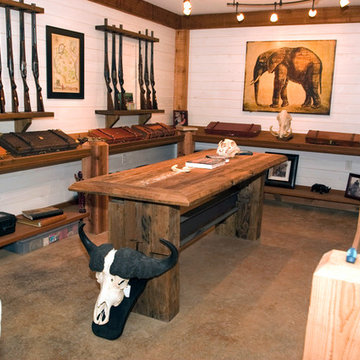
Table added for multiple uses. Made from reclaimed pine floor joist and beams. Table is held together by an 8 inch steel I-beam. Designed by Abbi Williams of Reddoor Design Studio.

Basement Media Room
Ejemplo de sótano en el subsuelo negro urbano con paredes blancas y suelo blanco
Ejemplo de sótano en el subsuelo negro urbano con paredes blancas y suelo blanco

Imagen de sótano en el subsuelo tradicional grande con bar en casa, paredes grises, suelo vinílico, chimeneas suspendidas, suelo marrón y vigas vistas
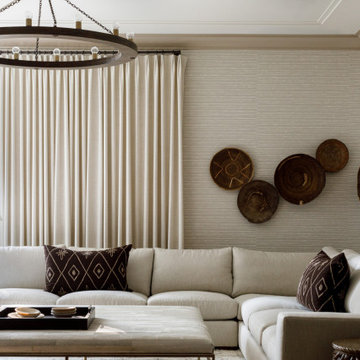
The clients’ appreciation for English country architecture, with elements of stone, stucco, brick and slate, became the basis of the design. The goal was to achieve an understated elegance with generous warmth. Lots of large windows, and exterior transitions to the terraced patios allow expansive views of the Golf Course.
View more of this home through #BBAEnglishGolfEstate on Instagram.

This basement remodel held special significance for an expectant young couple eager to adapt their home for a growing family. Facing the challenge of an open layout that lacked functionality, our team delivered a complete transformation.
The project's scope involved reframing the layout of the entire basement, installing plumbing for a new bathroom, modifying the stairs for code compliance, and adding an egress window to create a livable bedroom. The redesigned space now features a guest bedroom, a fully finished bathroom, a cozy living room, a practical laundry area, and private, separate office spaces. The primary objective was to create a harmonious, open flow while ensuring privacy—a vital aspect for the couple. The final result respects the original character of the house, while enhancing functionality for the evolving needs of the homeowners expanding family.
129.819 ideas para sótanos
2
