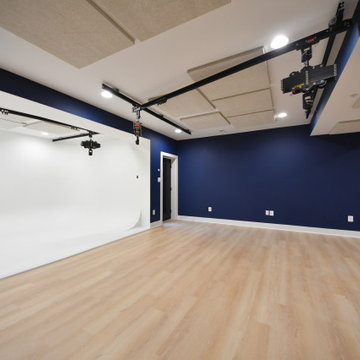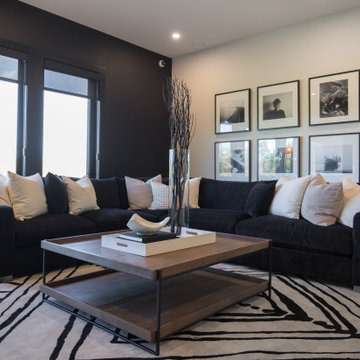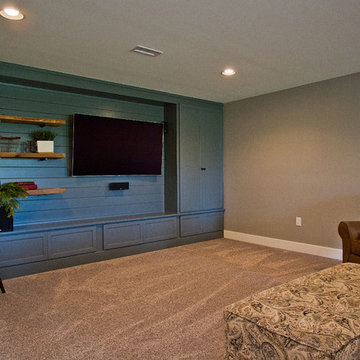5.201 ideas para sótanos con suelo beige

Martha O'Hara Interiors, Interior Design | L. Cramer Builders + Remodelers, Builder | Troy Thies, Photography | Shannon Gale, Photo Styling
Please Note: All “related,” “similar,” and “sponsored” products tagged or listed by Houzz are not actual products pictured. They have not been approved by Martha O’Hara Interiors nor any of the professionals credited. For information about our work, please contact design@oharainteriors.com.

Bob Narod
Modelo de sótano con puerta clásico renovado con paredes beige y suelo beige
Modelo de sótano con puerta clásico renovado con paredes beige y suelo beige

Imagen de sótano con ventanas clásico renovado pequeño sin chimenea con paredes multicolor, suelo de baldosas de porcelana y suelo beige

This LVP driftwood-inspired design balances overcast grey hues with subtle taupes. A smooth, calming style with a neutral undertone that works with all types of decor.The Modin Rigid luxury vinyl plank flooring collection is the new standard in resilient flooring. Modin Rigid offers true embossed-in-register texture, creating a surface that is convincing to the eye and to the touch; a low sheen level to ensure a natural look that wears well over time; four-sided enhanced bevels to more accurately emulate the look of real wood floors; wider and longer waterproof planks; an industry-leading wear layer; and a pre-attached underlayment.
The Modin Rigid luxury vinyl plank flooring collection is the new standard in resilient flooring. Modin Rigid offers true embossed-in-register texture, creating a surface that is convincing to the eye and to the touch; a low sheen level to ensure a natural look that wears well over time; four-sided enhanced bevels to more accurately emulate the look of real wood floors; wider and longer waterproof planks; an industry-leading wear layer; and a pre-attached underlayment.

This full basement renovation included adding a mudroom area, media room, a bedroom, a full bathroom, a game room, a kitchen, a gym and a beautiful custom wine cellar. Our clients are a family that is growing, and with a new baby, they wanted a comfortable place for family to stay when they visited, as well as space to spend time themselves. They also wanted an area that was easy to access from the pool for entertaining, grabbing snacks and using a new full pool bath.We never treat a basement as a second-class area of the house. Wood beams, customized details, moldings, built-ins, beadboard and wainscoting give the lower level main-floor style. There’s just as much custom millwork as you’d see in the formal spaces upstairs. We’re especially proud of the wine cellar, the media built-ins, the customized details on the island, the custom cubbies in the mudroom and the relaxing flow throughout the entire space.

This contemporary rustic basement remodel transformed an unused part of the home into completely cozy, yet stylish, living, play, and work space for a young family. Starting with an elegant spiral staircase leading down to a multi-functional garden level basement. The living room set up serves as a gathering space for the family separate from the main level to allow for uninhibited entertainment and privacy. The floating shelves and gorgeous shiplap accent wall makes this room feel much more elegant than just a TV room. With plenty of storage for the entire family, adjacent from the TV room is an additional reading nook, including built-in custom shelving for optimal storage with contemporary design.
Photo by Mark Quentin / StudioQphoto.com

Imagen de sótano en el subsuelo actual con paredes grises, suelo de madera clara y suelo beige

Basement Photo Studio. Video Production Studio, Music Studio
Modelo de sótano con puerta blanco tradicional renovado grande sin chimenea con paredes azules, suelo vinílico y suelo beige
Modelo de sótano con puerta blanco tradicional renovado grande sin chimenea con paredes azules, suelo vinílico y suelo beige

It is always a pleasure helping with the Hospital Home Lottery! These homes are large and allow us to be creative and try new things. This lottery home was a clean lined Scandinavian modern home. Some of our favorite features are the sculptural dining room, the basement rec area banquette, and the open concept ensuite. The Nordic style cabinetry paired with clean modern finishes and furniture showcase the modern design. The smoked mirror backsplashes in the bar areas, and open shelving in the kitchen and office provide the sparkle throughout the home. The interesting areas in this home make it memorable and unique around every corner! We are excited to showcase the latest Calgary Health Foundation/Calbridge Homes Lottery Home. Good Luck to everyone that purchased tickets!

Modelo de sótano con ventanas actual con paredes blancas, moqueta, marco de chimenea de piedra, chimenea lineal y suelo beige

Finished Lower Level with Bar Area
Ejemplo de sótano en el subsuelo tradicional renovado grande sin chimenea con paredes grises, suelo de madera clara y suelo beige
Ejemplo de sótano en el subsuelo tradicional renovado grande sin chimenea con paredes grises, suelo de madera clara y suelo beige

The basement in this home is designed to be the most family oriented of spaces,.Whether it's watching movies, playing video games, or just hanging out. two concrete lightwells add natural light - this isn't your average mid west basement!

Spacecrafting Photography
Ejemplo de sótano con ventanas clásico renovado de tamaño medio con paredes grises, moqueta, chimenea de esquina, marco de chimenea de piedra y suelo beige
Ejemplo de sótano con ventanas clásico renovado de tamaño medio con paredes grises, moqueta, chimenea de esquina, marco de chimenea de piedra y suelo beige

Thomas Grady Photography
Diseño de sótano con puerta actual extra grande con paredes grises, moqueta, todas las chimeneas, marco de chimenea de baldosas y/o azulejos y suelo beige
Diseño de sótano con puerta actual extra grande con paredes grises, moqueta, todas las chimeneas, marco de chimenea de baldosas y/o azulejos y suelo beige

Phoenix Photographic
Imagen de sótano con ventanas actual de tamaño medio con paredes beige, suelo de baldosas de porcelana, chimenea lineal, marco de chimenea de piedra y suelo beige
Imagen de sótano con ventanas actual de tamaño medio con paredes beige, suelo de baldosas de porcelana, chimenea lineal, marco de chimenea de piedra y suelo beige

Juliet Murphy Photography
Ejemplo de sótano en el subsuelo actual de tamaño medio con paredes blancas, suelo de madera clara y suelo beige
Ejemplo de sótano en el subsuelo actual de tamaño medio con paredes blancas, suelo de madera clara y suelo beige

Diseño de sótano en el subsuelo contemporáneo con paredes beige, moqueta, chimenea lineal y suelo beige

This basement has outlived its original wall paneling (see before pictures) and became more of a storage than enjoyable living space. With minimum changes to the original footprint, all walls and flooring and ceiling have been removed and replaced with light and modern finishes. LVT flooring with wood grain design in wet areas, carpet in all living spaces. Custom-built bookshelves house family pictures and TV for movie nights. Bar will surely entertain many guests for holidays and family gatherings.

Abigail Rose Photography
Diseño de sótano en el subsuelo de estilo americano grande sin chimenea con paredes beige, moqueta y suelo beige
Diseño de sótano en el subsuelo de estilo americano grande sin chimenea con paredes beige, moqueta y suelo beige

Imagen de sótano en el subsuelo contemporáneo con paredes blancas, suelo de madera clara y suelo beige
5.201 ideas para sótanos con suelo beige
1