2.345 ideas para sótanos con suelo de madera oscura
Filtrar por
Presupuesto
Ordenar por:Popular hoy
1 - 20 de 2345 fotos
Artículo 1 de 2
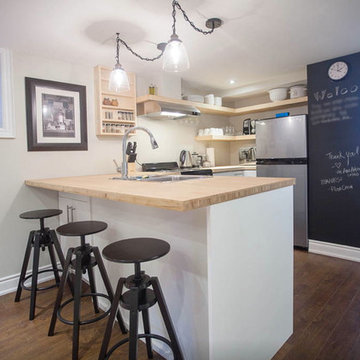
Shlezinger Photography www.shlezinger.com
Ejemplo de sótano con ventanas contemporáneo de tamaño medio sin chimenea con paredes grises y suelo de madera oscura
Ejemplo de sótano con ventanas contemporáneo de tamaño medio sin chimenea con paredes grises y suelo de madera oscura
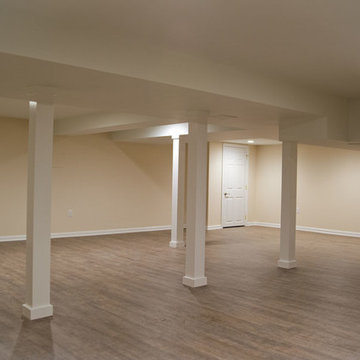
View of the basement remodel
Diseño de sótano en el subsuelo tradicional renovado de tamaño medio sin chimenea con paredes beige y suelo de madera oscura
Diseño de sótano en el subsuelo tradicional renovado de tamaño medio sin chimenea con paredes beige y suelo de madera oscura

Imagen de sótano tradicional renovado sin chimenea con paredes azules, suelo de madera oscura y suelo marrón
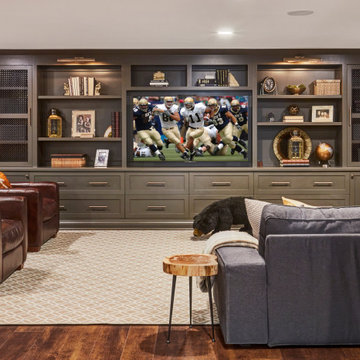
Ejemplo de sótano tradicional renovado con paredes grises, suelo de madera oscura y suelo marrón

This basement was completely stripped out and renovated to a very high standard, a real getaway for the homeowner or guests. Design by Sarah Kahn at Jennifer Gilmer Kitchen & Bath, photography by Keith Miller at Keiana Photograpy, staging by Tiziana De Macceis from Keiana Photography.

Imagen de sótano Cuarto de juegos rural de tamaño medio sin cuartos de juegos con paredes grises, suelo de madera oscura, todas las chimeneas, marco de chimenea de piedra y suelo marrón

Cynthia Lynn
Imagen de sótano en el subsuelo clásico renovado grande sin chimenea con paredes grises, suelo de madera oscura y suelo marrón
Imagen de sótano en el subsuelo clásico renovado grande sin chimenea con paredes grises, suelo de madera oscura y suelo marrón

Interior Design, Interior Architecture, Construction Administration, Custom Millwork & Furniture Design by Chango & Co.
Photography by Jacob Snavely
Imagen de sótano en el subsuelo tradicional renovado extra grande con paredes grises, suelo de madera oscura y chimenea lineal
Imagen de sótano en el subsuelo tradicional renovado extra grande con paredes grises, suelo de madera oscura y chimenea lineal
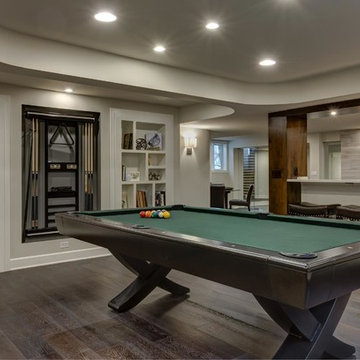
©Finished Basement Company
Modelo de sótano con ventanas actual extra grande con paredes grises, suelo de madera oscura, chimenea lineal, marco de chimenea de baldosas y/o azulejos y suelo marrón
Modelo de sótano con ventanas actual extra grande con paredes grises, suelo de madera oscura, chimenea lineal, marco de chimenea de baldosas y/o azulejos y suelo marrón

Modelo de sótano en el subsuelo tradicional renovado grande con paredes azules, suelo de madera oscura y suelo marrón
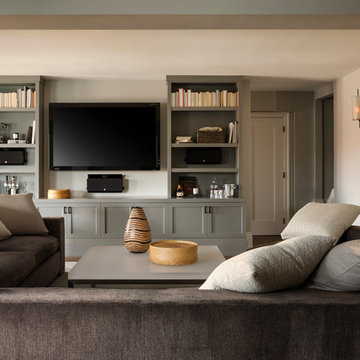
Jason Varney
Modelo de sótano con puerta tradicional renovado con paredes grises y suelo de madera oscura
Modelo de sótano con puerta tradicional renovado con paredes grises y suelo de madera oscura
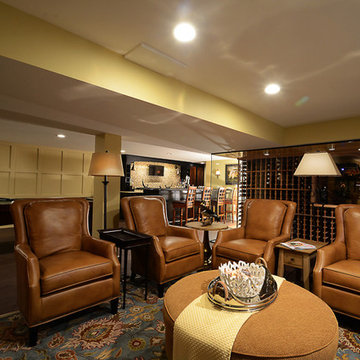
Ken Pamatat
Modelo de sótano en el subsuelo clásico renovado de tamaño medio con suelo de madera oscura, suelo marrón y paredes beige
Modelo de sótano en el subsuelo clásico renovado de tamaño medio con suelo de madera oscura, suelo marrón y paredes beige
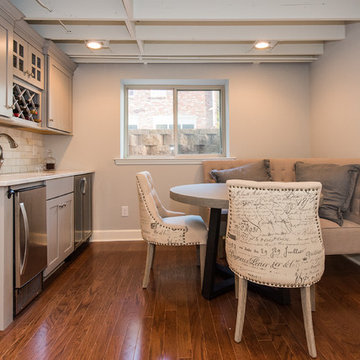
The homeowners were ready to renovate this basement to add more living space for the entire family. Before, the basement was used as a playroom, guest room and dark laundry room! In order to give the illusion of higher ceilings, the acoustical ceiling tiles were removed and everything was painted white. The renovated space is now used not only as extra living space, but also a room to entertain in.
Photo Credit: Natan Shar of BHAMTOURS

Douglas VanderHorn Architects
From grand estates, to exquisite country homes, to whole house renovations, the quality and attention to detail of a "Significant Homes" custom home is immediately apparent. Full time on-site supervision, a dedicated office staff and hand picked professional craftsmen are the team that take you from groundbreaking to occupancy. Every "Significant Homes" project represents 45 years of luxury homebuilding experience, and a commitment to quality widely recognized by architects, the press and, most of all....thoroughly satisfied homeowners. Our projects have been published in Architectural Digest 6 times along with many other publications and books. Though the lion share of our work has been in Fairfield and Westchester counties, we have built homes in Palm Beach, Aspen, Maine, Nantucket and Long Island.
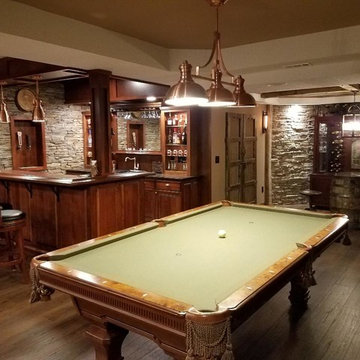
Diseño de sótano en el subsuelo clásico sin chimenea con paredes grises, suelo de madera oscura y suelo marrón

Basement
Ejemplo de sótano en el subsuelo con cocina clásico renovado grande con paredes grises, suelo de madera oscura y suelo marrón
Ejemplo de sótano en el subsuelo con cocina clásico renovado grande con paredes grises, suelo de madera oscura y suelo marrón

Casual seating to the right of the bar contrasts the bold colors of the adjoining space with washed out blues and warm creams. Slabs of Italian Sequoia Brown marble were carefully book matched on the monolith to create perfect mirror images of each other, and are as much a piece of art as the local pieces showcased elsewhere. On the ceiling, hand blown glass by a local artist will never leave the guests without conversation.
Scott Bergmann Photography
Painting by Zachary Lobdell
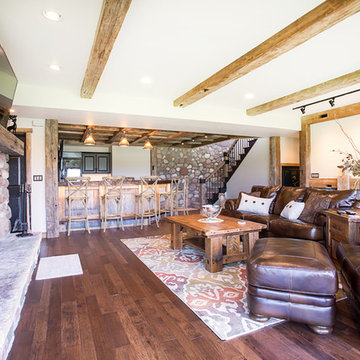
Ejemplo de sótano con puerta rústico grande con paredes blancas, suelo de madera oscura, todas las chimeneas y marco de chimenea de piedra
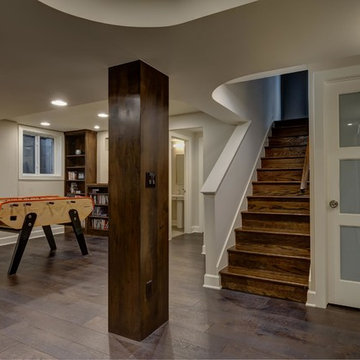
©Finished Basement Company
Modelo de sótano con ventanas contemporáneo extra grande con paredes grises, suelo de madera oscura, chimenea lineal, marco de chimenea de baldosas y/o azulejos y suelo marrón
Modelo de sótano con ventanas contemporáneo extra grande con paredes grises, suelo de madera oscura, chimenea lineal, marco de chimenea de baldosas y/o azulejos y suelo marrón
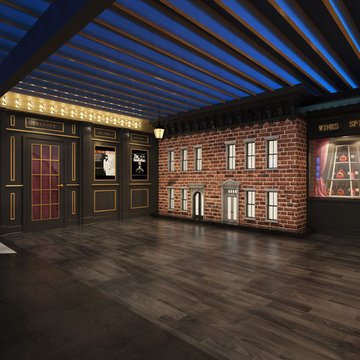
Diseño de sótano en el subsuelo actual grande sin chimenea con paredes negras y suelo de madera oscura
2.345 ideas para sótanos con suelo de madera oscura
1