63 ideas para sótanos pequeños con suelo de madera oscura
Filtrar por
Presupuesto
Ordenar por:Popular hoy
1 - 20 de 63 fotos
Artículo 1 de 3
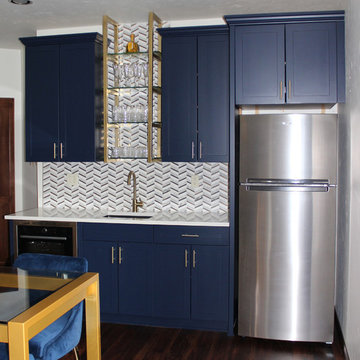
This lower level kitchenette/wet bar was designed with Mid Continent Cabinetry’s Vista line. A shaker Yorkshire door style was chosen in HDF (High Density Fiberboard) finished in a trendy Brizo Blue paint color. Vista Cabinetry is full access, frameless cabinetry built for more usable storage space.
The mix of soft, gold tone hardware accents, bold paint color and lots of decorative touches combine to create a wonderful, custom cabinetry look filled with tons of character.
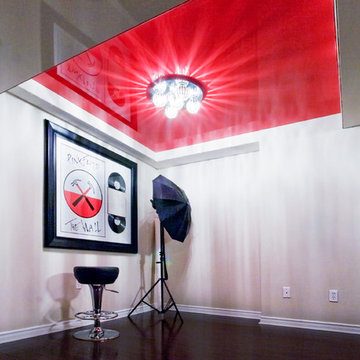
Red high gloss stretched ceiling ties in with artwork on the wall and reflects like multiple coats of lacquer. Clear red paint can take many coats, both to achieve coverage and to cover up later. Skip the hassle! Stretch ceiling comes with installation included, and easily removes if you want to change the colour later! Once removed, it is fully recyclable.
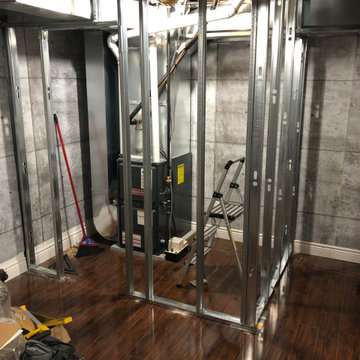
Diseño de sótano en el subsuelo tradicional pequeño sin chimenea con paredes blancas, suelo de madera oscura y suelo marrón
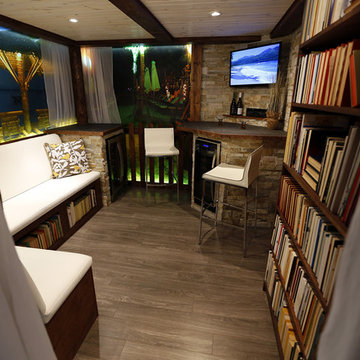
We transformed a tiny basement room into a tropical paradise, featuring custom lit wall murals to expand the space, a mini bar, and comfortable built-in bench seating. Designed and built by Paul Lafrance Design.
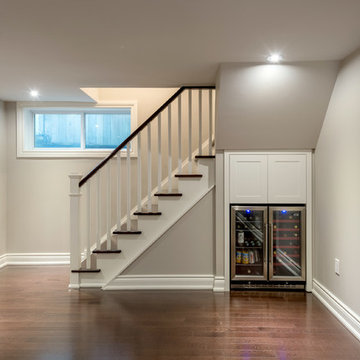
Ejemplo de sótano con ventanas clásico renovado pequeño sin chimenea con paredes grises y suelo de madera oscura
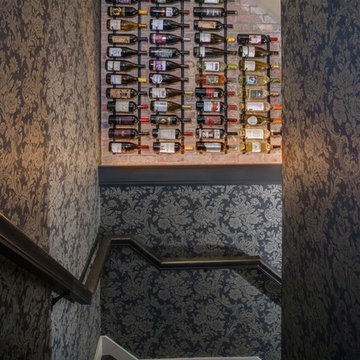
Phoenix Photographic
Imagen de sótano con ventanas ecléctico pequeño con paredes grises, suelo de madera oscura y suelo negro
Imagen de sótano con ventanas ecléctico pequeño con paredes grises, suelo de madera oscura y suelo negro

Imagen de sótano con ventanas de estilo de casa de campo pequeño sin chimenea con paredes blancas, suelo de madera oscura y suelo marrón
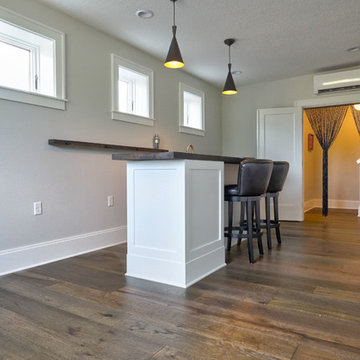
Diseño de sótano con ventanas clásico pequeño sin chimenea con paredes grises, suelo de madera oscura y suelo marrón
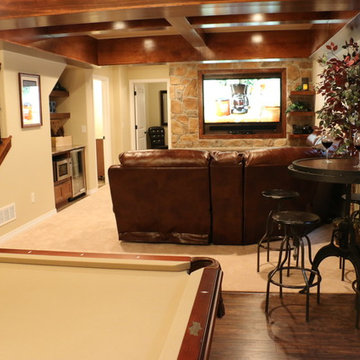
HOM Solutions,Inc.
Diseño de sótano en el subsuelo rural pequeño sin chimenea con paredes beige y suelo de madera oscura
Diseño de sótano en el subsuelo rural pequeño sin chimenea con paredes beige y suelo de madera oscura
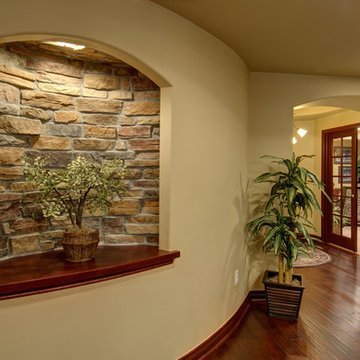
©Finished Basement Company
Arched vase niche and doorway.
Foto de sótano con ventanas clásico pequeño sin chimenea con paredes beige, suelo de madera oscura y suelo marrón
Foto de sótano con ventanas clásico pequeño sin chimenea con paredes beige, suelo de madera oscura y suelo marrón

Modelo de sótano en el subsuelo actual pequeño sin chimenea con paredes multicolor, suelo de madera oscura, suelo marrón, vigas vistas y papel pintado
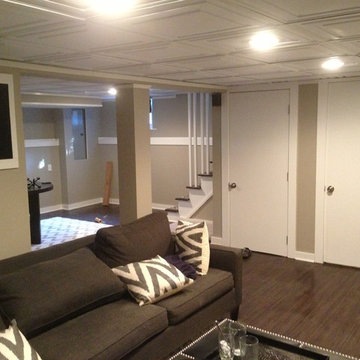
Imagen de sótano bohemio pequeño con paredes grises, suelo de madera oscura y todas las chimeneas
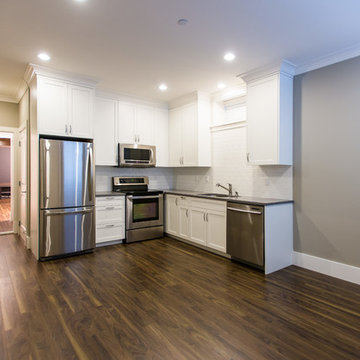
Randal Kurt Photography
Foto de sótano con puerta minimalista pequeño con paredes beige y suelo de madera oscura
Foto de sótano con puerta minimalista pequeño con paredes beige y suelo de madera oscura
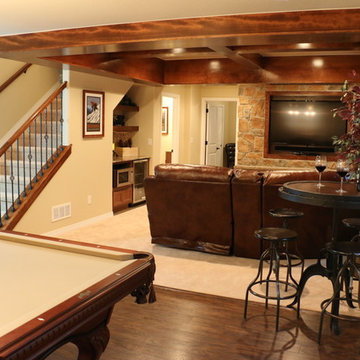
HOM Solutions,Inc.
Imagen de sótano en el subsuelo rural pequeño sin chimenea con paredes beige y suelo de madera oscura
Imagen de sótano en el subsuelo rural pequeño sin chimenea con paredes beige y suelo de madera oscura
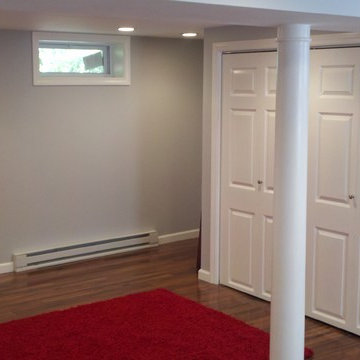
Basement in West Hartford, CT
Imagen de sótano con ventanas clásico pequeño sin chimenea con paredes azules y suelo de madera oscura
Imagen de sótano con ventanas clásico pequeño sin chimenea con paredes azules y suelo de madera oscura
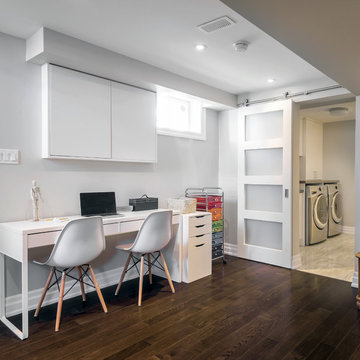
Andrew Snow Photography
A barn style sliding door hides the mechanical room, laundry room and spare washroom from the main recreation space. A small work-space flanks the main open recreation room, providing a homework area for adults or kids.
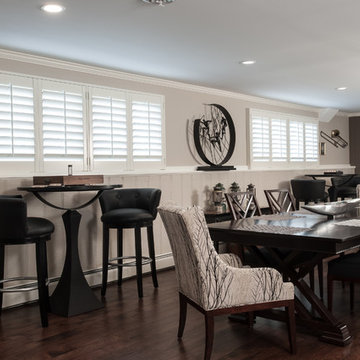
Basement remodeling contractor and designer create luxurious spaces for families. Today's families are making use of the basement as additional living space. Dining tables are becoming a standard along with the home theater, bistro tables, designated wine storage, full size refrigerators, and wood floors. Traditional holiday gatherings at home are on the rise. Clients want to entertain their family and guest downstairs in style.
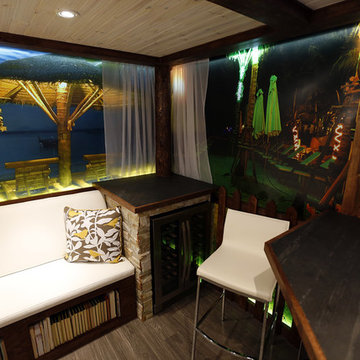
We transformed a tiny basement room into a tropical paradise, featuring custom lit wall murals to expand the space, a mini bar, and comfortable built-in bench seating. Designed and built by Paul Lafrance Design.
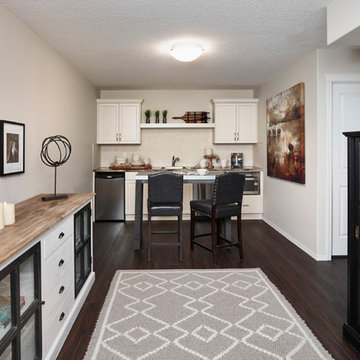
Modelo de sótano en el subsuelo moderno pequeño con paredes grises y suelo de madera oscura
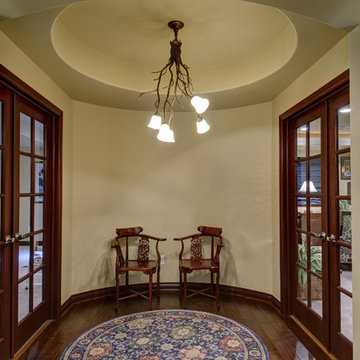
©Finished Basement Company
The detailed ceiling and balanced french doors create a harmonious and dramatic entrance into the opposing rooms.
Ejemplo de sótano con ventanas clásico pequeño sin chimenea con paredes beige, suelo de madera oscura y suelo marrón
Ejemplo de sótano con ventanas clásico pequeño sin chimenea con paredes beige, suelo de madera oscura y suelo marrón
63 ideas para sótanos pequeños con suelo de madera oscura
1