1.051 ideas para sótanos con chimenea lineal
Filtrar por
Presupuesto
Ordenar por:Popular hoy
1 - 20 de 1051 fotos
Artículo 1 de 2

Foto de sótano con ventanas minimalista grande con paredes grises, moqueta, chimenea lineal y suelo beige

Originally the client wanted to put the TV on one wall and the awesome fireplace on another AND have lots of seating for guests. We made the TV/Fireplace a focal point and put the biggest sectional we could in there.
Photo: Matt Kocourek
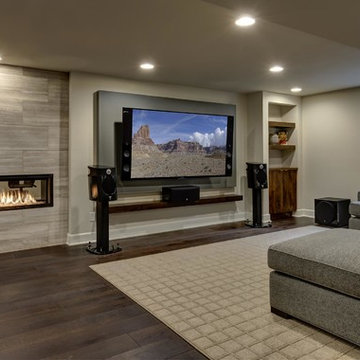
©Finished Basement Company
Modelo de sótano con ventanas contemporáneo extra grande con paredes grises, suelo de madera oscura, chimenea lineal, marco de chimenea de baldosas y/o azulejos y suelo marrón
Modelo de sótano con ventanas contemporáneo extra grande con paredes grises, suelo de madera oscura, chimenea lineal, marco de chimenea de baldosas y/o azulejos y suelo marrón

Large open floor plan in basement with full built-in bar, fireplace, game room and seating for all sorts of activities. Cabinetry at the bar provided by Brookhaven Cabinetry manufactured by Wood-Mode Cabinetry. Cabinetry is constructed from maple wood and finished in an opaque finish. Glass front cabinetry includes reeded glass for privacy. Bar is over 14 feet long and wrapped in wainscot panels. Although not shown, the interior of the bar includes several undercounter appliances: refrigerator, dishwasher drawer, microwave drawer and refrigerator drawers; all, except the microwave, have decorative wood panels.

Customers self-designed this space. Inspired to make the basement appear like a Speakeasy, they chose a mixture of black and white accented throughout, along with lighting and fixtures in certain rooms that truly make you feel like this basement should be kept a secret (in a great way)

Modelo de sótano con ventanas tradicional renovado de tamaño medio con bar en casa, suelo laminado, chimenea lineal, marco de chimenea de baldosas y/o azulejos, suelo marrón y casetón

Foto de sótano con puerta moderno grande con bar en casa, paredes blancas, suelo vinílico, chimenea lineal, marco de chimenea de madera y suelo marrón
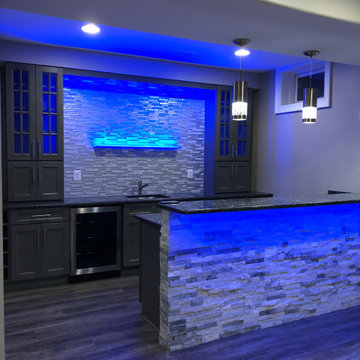
Modelo de sótano con ventanas moderno grande con paredes grises, moqueta, chimenea lineal, marco de chimenea de piedra y suelo beige
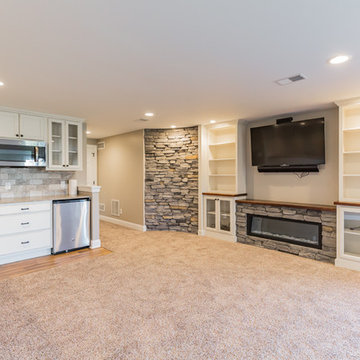
Diseño de sótano con puerta tradicional renovado grande con paredes beige, moqueta, chimenea lineal, marco de chimenea de piedra y suelo beige
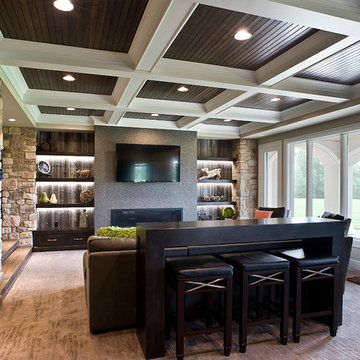
Builder- Jarrod Smart Construction
Interior Design- Designing Dreams by Ajay
Photography -Cypher Photography
Imagen de sótano con puerta rural grande con paredes beige, moqueta y chimenea lineal
Imagen de sótano con puerta rural grande con paredes beige, moqueta y chimenea lineal
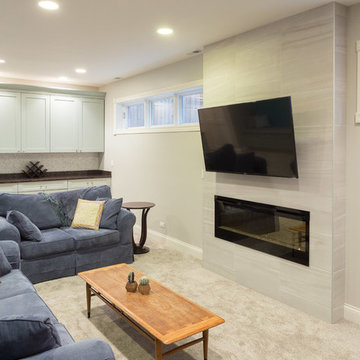
A fun updated to a once dated basement. We renovated this client’s basement to be the perfect play area for their children as well as a chic gathering place for their friends and family. In order to accomplish this, we needed to ensure plenty of storage and seating. Some of the first elements we installed were large cabinets throughout the basement as well as a large banquette, perfect for hiding children’s toys as well as offering ample seating for their guests. Next, to brighten up the space in colors both children and adults would find pleasing, we added a textured blue accent wall and painted the cabinetry a pale green.
Upstairs, we renovated the bathroom to be a kid-friendly space by replacing the stand-up shower with a full bath. The natural stone wall adds warmth to the space and creates a visually pleasing contrast of design.
Lastly, we designed an organized and practical mudroom, creating a perfect place for the whole family to store jackets, shoes, backpacks, and purses.
Designed by Chi Renovation & Design who serve Chicago and it's surrounding suburbs, with an emphasis on the North Side and North Shore. You'll find their work from the Loop through Lincoln Park, Skokie, Wilmette, and all of the way up to Lake Forest.
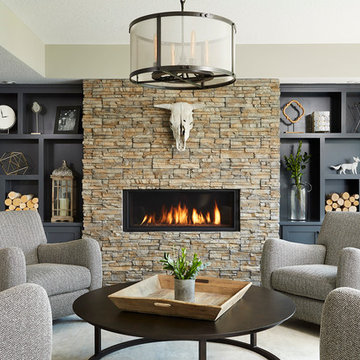
Newly finished basement lounge: 297sf. Fireplace: Marquis Collection Infinite 42" with Reflective Lining, Fireplace Stone: Eldorado Nantucket Stacked Stone, Custom Cabinets and Shelves painted Sherwin Williams Iron Ore SW7069, Flooring: LVT Plank, Coretec Plus-Hudson Valley Oak 7", Custom Area Rug: Fabrica - Angelico, color - Honesty, Lounge Walls: Sherwin Williams Mindful Gray SW7016, Chairs: Client provided, Coffee Table: Restoration hardware - Mercer Table, Chandelier: Restoration Hardware - Riveted Mesh Pendant. Alyssa Lee Photography
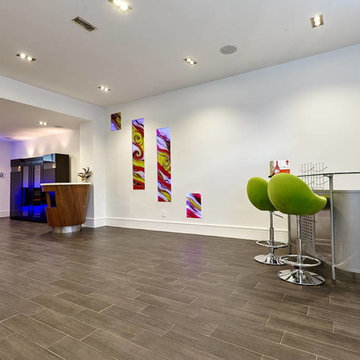
Ejemplo de sótano con ventanas minimalista de tamaño medio con paredes blancas, suelo de baldosas de porcelana, chimenea lineal y marco de chimenea de baldosas y/o azulejos
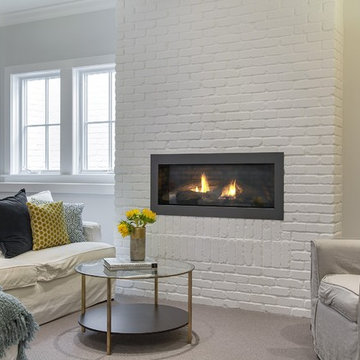
SpaceCrafting Real Estate Photography
Foto de sótano con ventanas clásico renovado de tamaño medio con paredes grises, moqueta, chimenea lineal y marco de chimenea de ladrillo
Foto de sótano con ventanas clásico renovado de tamaño medio con paredes grises, moqueta, chimenea lineal y marco de chimenea de ladrillo
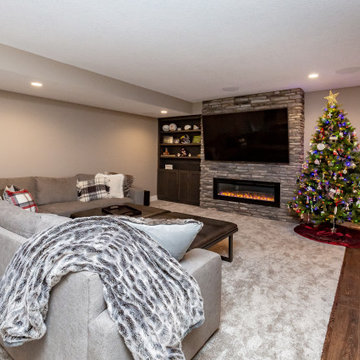
Diseño de sótano con ventanas tradicional renovado grande con paredes beige, moqueta, chimenea lineal, marco de chimenea de piedra y suelo gris

A rare find in Bloomfield Township is new construction. This gem of a custom home not only featured a modern, open floorplan with great flow, it also had an 1,800 sq. ft. unfinished basement. When the homeowners of this beautiful house approached MainStreet Design Build, they understood the value of renovating the accessible, non-livable space—and recognized its unlimited potential.
Their vision for their 1,800 sq. ft. finished basement included a lighter, brighter teen entertainment area—a space large enough for pool, ping pong, shuffle board and darts. It was also important to create an area for food and drink that did not look or feel like a bar. Although the basement was completely unfinished, it presented design challenges due to the angled location of the stairwell and existing plumbing. After 4 months of construction, MainStreet Design Build delivered—in spades!
Details of this project include a beautiful modern fireplace wall with Peau de Beton concrete paneled tile surround and an oversized limestone mantel and hearth. Clearly a statement piece, this wall also features a Boulevard 60-inch Contemporary Vent-Free Linear Fireplace with reflective glass liner and crushed glass.
Opposite the fireplace wall, is a beautiful custom room divider with bar stool seating that separates the living room space from the gaming area. Effectively blending this room in an open floorplan, MainStreet Design Build used Country Oak Wood Plank Vinyl flooring and painted the walls in a Benjamin Moore eggshell finish.
The Kitchenette was designed using Dynasty semi-custom cabinetry, specifically a Renner door style with a Battleship Opaque finish; Top Knobs hardware in a brushed satin nickel finish; and beautiful Caesarstone Symphony Grey Quartz countertops. Tastefully coordinated with the rest of the décor is a modern Filament Chandelier in a bronze finish from Restoration Hardware, hung perfectly above the kitchenette table.
A new ½ bath was tucked near the stairwell and designed using the same custom cabinetry and countertops as the kitchenette. It was finished in bold blue/gray paint and topped with Symphony Gray Caesarstone. Beautiful 3×12” Elemental Ice glass subway tile and stainless steel wall shelves adorn the back wall creating the illusion of light. Chrome Shades of Light Double Bullet glass wall sconces project from the wall to shed light on the mirror.
Kate Benjamin Photography
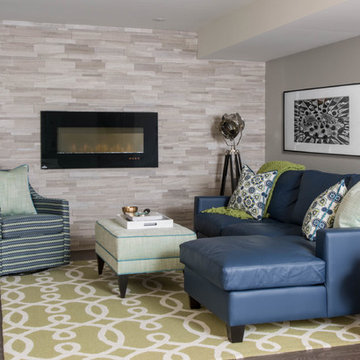
Photography by www.stephanibuchmanphotography.com
Interior Design by Christine DeCosta www.decorbychristine.com
Modelo de sótano clásico renovado con paredes grises, suelo de madera oscura, chimenea lineal y suelo marrón
Modelo de sótano clásico renovado con paredes grises, suelo de madera oscura, chimenea lineal y suelo marrón
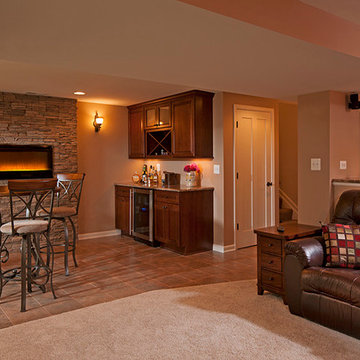
Photography by Mark Wieland
Imagen de sótano en el subsuelo tradicional con paredes beige, suelo de baldosas de cerámica, chimenea lineal, marco de chimenea de piedra y suelo naranja
Imagen de sótano en el subsuelo tradicional con paredes beige, suelo de baldosas de cerámica, chimenea lineal, marco de chimenea de piedra y suelo naranja
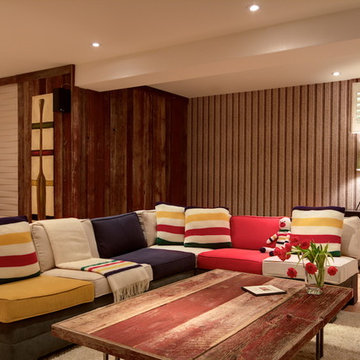
Modelo de sótano con ventanas rústico con suelo de madera clara, chimenea lineal, marco de chimenea de metal y suelo beige
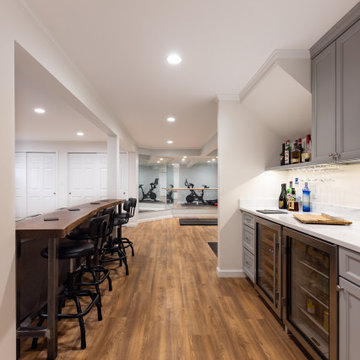
This basement remodel converted 50% of this victorian era home into useable space for the whole family. The space includes: Bar, Workout Area, Entertainment Space.
1.051 ideas para sótanos con chimenea lineal
1