132 ideas para sótanos con chimenea lineal y suelo gris
Filtrar por
Presupuesto
Ordenar por:Popular hoy
1 - 20 de 132 fotos
Artículo 1 de 3
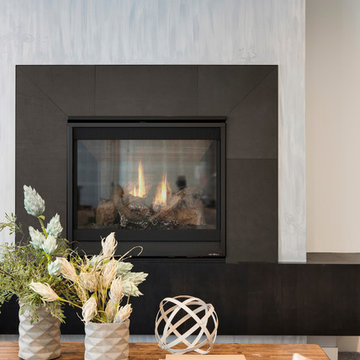
Builder: Pillar Homes
Modelo de sótano con ventanas moderno de tamaño medio con paredes grises, moqueta, chimenea lineal, marco de chimenea de hormigón y suelo gris
Modelo de sótano con ventanas moderno de tamaño medio con paredes grises, moqueta, chimenea lineal, marco de chimenea de hormigón y suelo gris
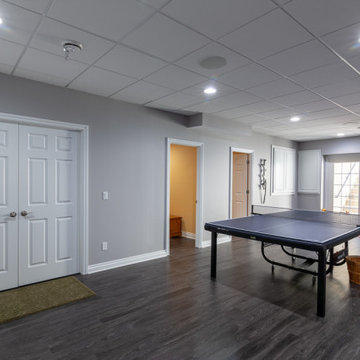
Modelo de sótano con puerta clásico renovado grande con paredes grises, suelo vinílico, chimenea lineal, marco de chimenea de piedra y suelo gris

Foto de sótano en el subsuelo Cuarto de juegos tradicional renovado grande sin cuartos de juegos con moqueta, chimenea lineal, suelo gris, paredes beige y marco de chimenea de baldosas y/o azulejos

Foto de sótano con ventanas tradicional renovado grande con paredes beige, moqueta, chimenea lineal, marco de chimenea de piedra y suelo gris

View of entry revealing the exposed beam and utilization of space under the stairs to display an incredible collection of red wine.
Imagen de sótano con puerta urbano de tamaño medio con paredes grises, suelo de cemento, chimenea lineal, marco de chimenea de baldosas y/o azulejos y suelo gris
Imagen de sótano con puerta urbano de tamaño medio con paredes grises, suelo de cemento, chimenea lineal, marco de chimenea de baldosas y/o azulejos y suelo gris

Ejemplo de sótano con ventanas moderno con bar en casa, paredes grises, suelo laminado, chimenea lineal, marco de chimenea de baldosas y/o azulejos y suelo gris
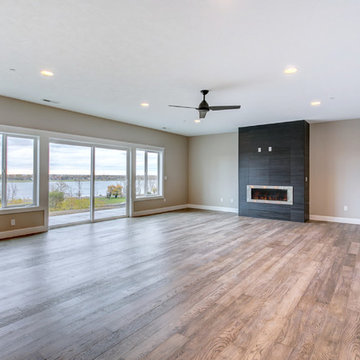
Foto de sótano con puerta clásico renovado grande con paredes grises, suelo de madera clara, chimenea lineal, marco de chimenea de baldosas y/o azulejos y suelo gris
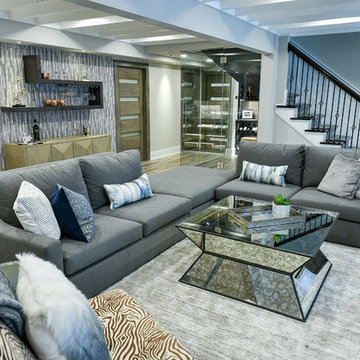
Modelo de sótano con puerta actual grande con paredes grises, suelo vinílico, chimenea lineal, marco de chimenea de baldosas y/o azulejos y suelo gris
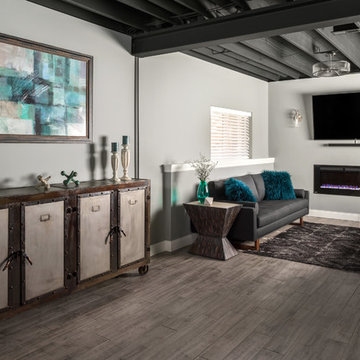
Modelo de sótano con ventanas clásico renovado grande con paredes grises, suelo de baldosas de porcelana, chimenea lineal y suelo gris
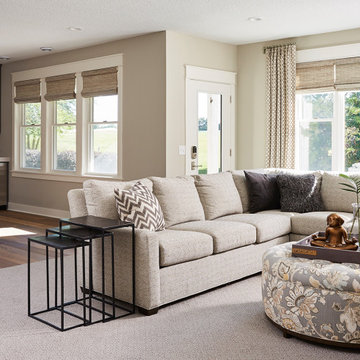
Large and open lower level family room for entertaining.
Diseño de sótano con puerta tradicional grande con paredes grises, moqueta, chimenea lineal, marco de chimenea de piedra y suelo gris
Diseño de sótano con puerta tradicional grande con paredes grises, moqueta, chimenea lineal, marco de chimenea de piedra y suelo gris

A young growing family purchased a great home in Chicago’s West Bucktown, right by Logan Square. It had good bones. The basement had been redone at some point, but it was due for another refresh. It made sense to plan a mindful remodel that would acommodate life as the kids got older.
“A nice place to just hang out” is what the owners told us they wanted. “You want your kids to want to be in your house. When friends are over, you want them to have a nice space to go to and enjoy.”
Design Objectives:
Level up the style to suit this young family
Add bar area, desk, and plenty of storage
Include dramatic linear fireplace
Plan for new sectional
Improve overall lighting
THE REMODEL
Design Challenges:
Awkward corner fireplace creates a challenge laying out furniture
No storage for kids’ toys and games
Existing space was missing the wow factor – it needs some drama
Update the lighting scheme
Design Solutions:
Remove the existing corner fireplace and dated mantle, replace with sleek linear fireplace
Add tile to both fireplace wall and tv wall for interest and drama
Include open shelving for storage and display
Create bar area, ample storage, and desk area
THE RENEWED SPACE
The homeowners love their renewed basement. It’s truly a welcoming, functional space. They can enjoy it together as a family, and it also serves as a peaceful retreat for the parents once the kids are tucked in for the night.
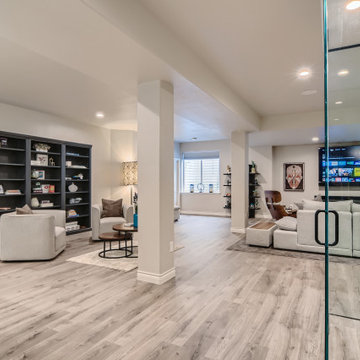
Beautiful modern basement finish with wet bar and home gym. Open concept. Glass enclosure wine storage
Ejemplo de sótano con ventanas moderno grande con paredes grises, suelo laminado, chimenea lineal y suelo gris
Ejemplo de sótano con ventanas moderno grande con paredes grises, suelo laminado, chimenea lineal y suelo gris
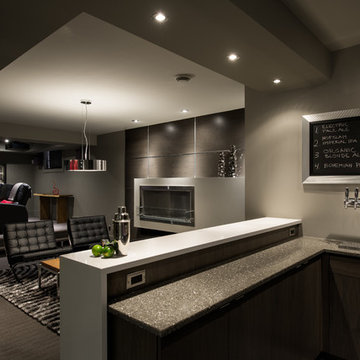
Custom walnut cabinetry topped with white and grey quartz countertops. Check what's on tap....there's 8 home brewed beers to choose from. The bar looks out over the lounge with a bio-fuel fireplace for relaxing or entertaining.
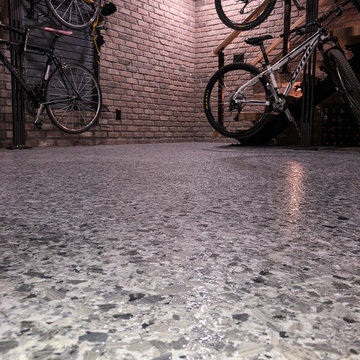
Epoxy flooring made for another industrial touch to the design and serves as an easy to clean surface for these dog moms.
Diseño de sótano con puerta urbano de tamaño medio con paredes grises, suelo de cemento, chimenea lineal, marco de chimenea de baldosas y/o azulejos y suelo gris
Diseño de sótano con puerta urbano de tamaño medio con paredes grises, suelo de cemento, chimenea lineal, marco de chimenea de baldosas y/o azulejos y suelo gris
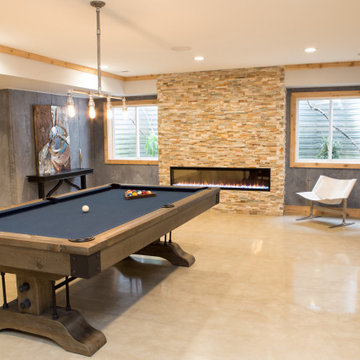
Second ribbon fireplace with stacked stone near a pool table.
Imagen de sótano con ventanas clásico renovado extra grande con paredes blancas, suelo de cemento, chimenea lineal, marco de chimenea de piedra y suelo gris
Imagen de sótano con ventanas clásico renovado extra grande con paredes blancas, suelo de cemento, chimenea lineal, marco de chimenea de piedra y suelo gris
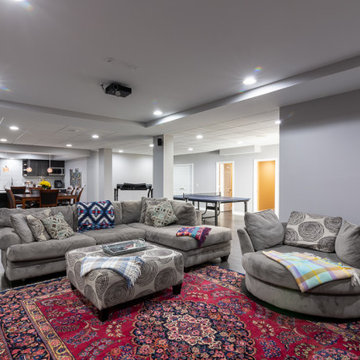
Diseño de sótano con puerta clásico renovado grande con paredes grises, suelo vinílico, chimenea lineal, marco de chimenea de piedra y suelo gris
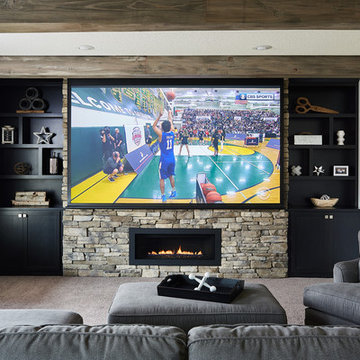
This cozy basement finish has a versatile TV fireplace wall. Watch the standard TV or bring down the projector screen for your favorite movie or sports event.
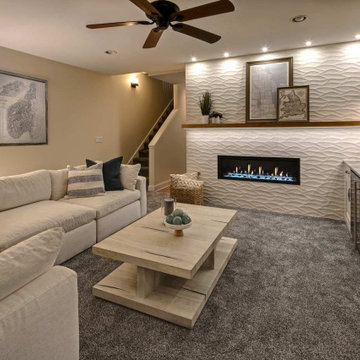
A young growing family purchased a great home in Chicago’s West Bucktown, right by Logan Square. It had good bones. The basement had been redone at some point, but it was due for another refresh. It made sense to plan a mindful remodel that would acommodate life as the kids got older.
“A nice place to just hang out” is what the owners told us they wanted. “You want your kids to want to be in your house. When friends are over, you want them to have a nice space to go to and enjoy.”
Design Objectives:
Level up the style to suit this young family
Add bar area, desk, and plenty of storage
Include dramatic linear fireplace
Plan for new sectional
Improve overall lighting
THE REMODEL
Design Challenges:
Awkward corner fireplace creates a challenge laying out furniture
No storage for kids’ toys and games
Existing space was missing the wow factor – it needs some drama
Update the lighting scheme
Design Solutions:
Remove the existing corner fireplace and dated mantle, replace with sleek linear fireplace
Add tile to both fireplace wall and tv wall for interest and drama
Include open shelving for storage and display
Create bar area, ample storage, and desk area
THE RENEWED SPACE
The homeowners love their renewed basement. It’s truly a welcoming, functional space. They can enjoy it together as a family, and it also serves as a peaceful retreat for the parents once the kids are tucked in for the night.

Originally the client wanted to put the TV on one wall and the awesome fireplace on another AND have lots of seating for guests. We made the TV/Fireplace a focal point and put the biggest sectional we could in there.
Photo: Matt Kocourek
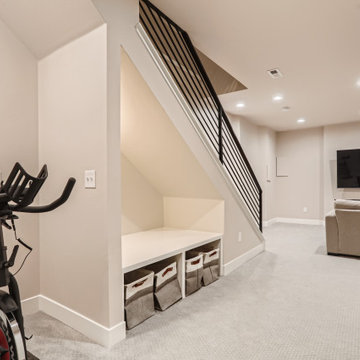
Open staircase with custom railing system. Reading nook with storage
Imagen de sótano con ventanas minimalista de tamaño medio con paredes grises, moqueta, chimenea lineal, marco de chimenea de yeso y suelo gris
Imagen de sótano con ventanas minimalista de tamaño medio con paredes grises, moqueta, chimenea lineal, marco de chimenea de yeso y suelo gris
132 ideas para sótanos con chimenea lineal y suelo gris
1