2.714 ideas para sótanos con bar en casa
Filtrar por
Presupuesto
Ordenar por:Popular hoy
1 - 20 de 2714 fotos
Artículo 1 de 2

Imagen de sótano en el subsuelo tradicional grande con bar en casa, paredes grises, suelo vinílico, chimeneas suspendidas, suelo marrón y vigas vistas

This full basement renovation included adding a mudroom area, media room, a bedroom, a full bathroom, a game room, a kitchen, a gym and a beautiful custom wine cellar. Our clients are a family that is growing, and with a new baby, they wanted a comfortable place for family to stay when they visited, as well as space to spend time themselves. They also wanted an area that was easy to access from the pool for entertaining, grabbing snacks and using a new full pool bath.We never treat a basement as a second-class area of the house. Wood beams, customized details, moldings, built-ins, beadboard and wainscoting give the lower level main-floor style. There’s just as much custom millwork as you’d see in the formal spaces upstairs. We’re especially proud of the wine cellar, the media built-ins, the customized details on the island, the custom cubbies in the mudroom and the relaxing flow throughout the entire space.

Basement reno,
Imagen de sótano en el subsuelo campestre de tamaño medio con bar en casa, paredes blancas, moqueta, suelo gris, madera y panelado
Imagen de sótano en el subsuelo campestre de tamaño medio con bar en casa, paredes blancas, moqueta, suelo gris, madera y panelado

Andy Mamott
Diseño de sótano con ventanas actual grande sin chimenea con paredes grises, suelo de madera oscura, suelo gris y bar en casa
Diseño de sótano con ventanas actual grande sin chimenea con paredes grises, suelo de madera oscura, suelo gris y bar en casa

5) 12’ by 7’ L-shaped walk behind wet bar with custom stained and lacquered, recessed paneled, maple/cherry, front bar face, ‘Aristokraft’ raised or recessed panel, cherry base cabinetry (www.aristokraft.com ) with room for owner supplied refrigerator, ice machine, beer tap, etc. and (2) level granite slab countertop (level 1 material allowance with standard edge- http://www.capcotile.com/products/slabs) and 5’ back bar with Aristokraft brand recessed or raised panel cherry base cabinets and upper floating shelves ( http://www.aristokraft.com ) with full height ‘Thin Rock’ genuine stone ‘backsplash’/wall ( https://generalshale.com/products/rock-solid-originals-thin-rock/ ) or mosaic tiled ($8 sq. ft. material allowance) and granite slab back bar countertop (level 1 material allowance- http://www.capcotile.com/products/slabs ), stainless steel under mount entertainment sink and ‘Delta’ - http://www.deltafaucet.com/wps/portal/deltacom/ - brand brushed nickel/rubbed oil bronze entertainment faucet;
6) (2) level, stepped, flooring areas for stadium seating constructed in theater room;
7) Theater room screen area to include: drywall wrapped arched ‘stage’ with painted wood top constructed below recessed arched theater screen space with painted, drywall wrapped ‘columns’ to accommodate owner supplied speakers;

Modelo de sótano con puerta tradicional renovado grande con bar en casa, paredes negras, suelo de madera clara, suelo beige y bandeja

This basement remodel converted 50% of this victorian era home into useable space for the whole family. The space includes: Bar, Workout Area, Entertainment Space.

Dark mahogany home interior Basking Ridge, NJ
Following a transitional design, the interior is stained in a darker mahogany, and accented with beautiful crown moldings. Complimented well by the lighter tones of the fabrics and furniture, the variety of tones and materials help in creating a more unique overall design.
For more projects visit our website wlkitchenandhome.com
.
.
.
.
#basementdesign #basementremodel #basementbar #basementdecor #mancave #mancaveideas #mancavedecor #mancaves #luxurybasement #luxuryfurniture #luxuryinteriors #furnituredesign #furnituremaker #billiards #billiardroom #billiardroomdesign #custommillwork #customdesigns #dramhouse #tvunit #hometheater #njwoodworker #theaterroom #gameroom #playspace #homebar #stunningdesign #njfurniturek #entertainmentroom #PoolTable

This lower-level entertainment area and spare bedroom is the perfect flex space for game nights, family gatherings, and hosting overnight guests. We furnished the space in a soft palette of light blues and cream-colored neutrals. This palette feels cohesive with the other rooms in the home and helps the area feel bright, with or without great natural lighting.
For functionality, we also offered two seating options, this 2-3 person sofa and a comfortable upholstered chair that can be easily moved to face the TV or cozy up to the ottoman when you break out the board games.

This lovely custom-built home is surrounded by wild prairie and horse pastures. ORIJIN STONE Premium Bluestone Blue Select is used throughout the home; from the front porch & step treads, as a custom fireplace surround, throughout the lower level including the wine cellar, and on the back patio.
LANDSCAPE DESIGN & INSTALL: Original Rock Designs
TILE INSTALL: Uzzell Tile, Inc.
BUILDER: Gordon James
PHOTOGRAPHY: Landmark Photography
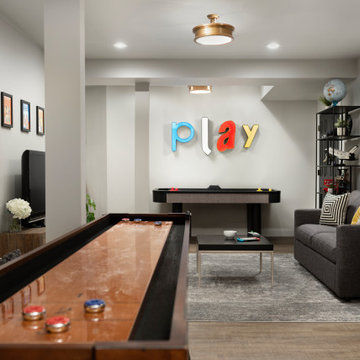
Imagen de sótano en el subsuelo tradicional renovado de tamaño medio con bar en casa, paredes grises, suelo vinílico, todas las chimeneas y suelo marrón

Diseño de sótano con puerta contemporáneo grande con bar en casa, paredes negras, suelo vinílico, todas las chimeneas, marco de chimenea de ladrillo, suelo marrón y machihembrado
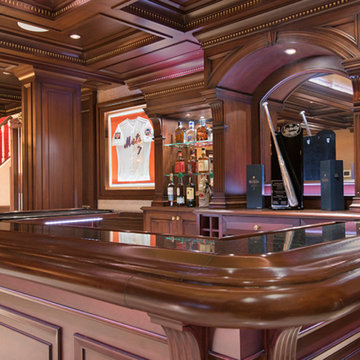
Dark mahogany stained home interior, NJ
Darker stained elements contrasting with the surrounding lighter tones of the space.
Combining light and dark tones of materials to bring out the best of the space. Following a transitional style, this interior is designed to be the ideal space to entertain both friends and family.
For more about this project visit our website
wlkitchenandhome.com

Chic. Moody. Sexy. These are just a few of the words that come to mind when I think about the W Hotel in downtown Bellevue, WA. When my client came to me with this as inspiration for her Basement makeover, I couldn’t wait to get started on the transformation. Everything from the poured concrete floors to mimic Carrera marble, to the remodeled bar area, and the custom designed billiard table to match the custom furnishings is just so luxe! Tourmaline velvet, embossed leather, and lacquered walls adds texture and depth to this multi-functional living space.
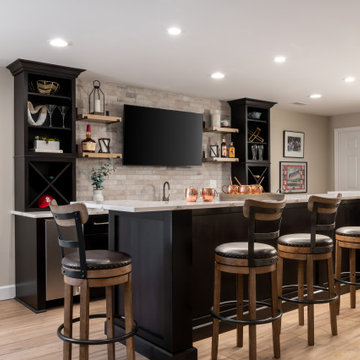
Imagen de sótano con puerta tradicional renovado grande con bar en casa, paredes grises, suelo vinílico, suelo marrón y ladrillo

Diseño de sótano con ventanas minimalista grande con bar en casa, paredes blancas, suelo vinílico y bandeja

Basement renovation with Modern nero tile floor in 12 x 24 with charcoal gray grout. in main space. Mudroom tile Balsaltina Antracite 12 x 24. Custom mudroom area with built-in closed cubbies, storage. and bench with shelves. Sliding door walkout to backyard. Cabinets are ultracraft in gray gloss finish with some mirror inserts. Backsplash from Tile Showcase Mandela Zest. Countertops in granite.

This full basement renovation included adding a mudroom area, media room, a bedroom, a full bathroom, a game room, a kitchen, a gym and a beautiful custom wine cellar. Our clients are a family that is growing, and with a new baby, they wanted a comfortable place for family to stay when they visited, as well as space to spend time themselves. They also wanted an area that was easy to access from the pool for entertaining, grabbing snacks and using a new full pool bath.We never treat a basement as a second-class area of the house. Wood beams, customized details, moldings, built-ins, beadboard and wainscoting give the lower level main-floor style. There’s just as much custom millwork as you’d see in the formal spaces upstairs. We’re especially proud of the wine cellar, the media built-ins, the customized details on the island, the custom cubbies in the mudroom and the relaxing flow throughout the entire space.
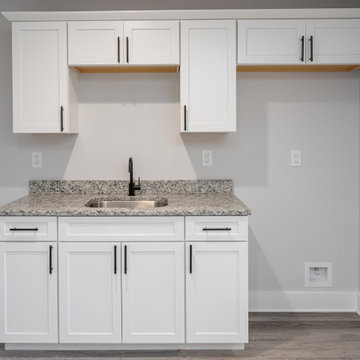
Foto de sótano con puerta tradicional renovado grande con bar en casa, paredes grises, suelo vinílico y suelo gris
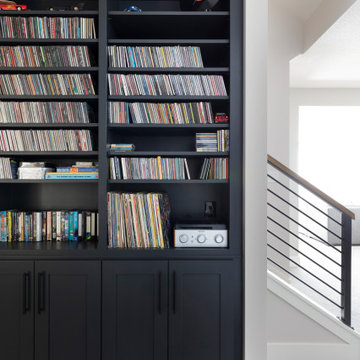
With an athletic court (disco ball included!), billiards game space, and a mini kitchen/bar overlooking the media lounge area -- this lower level is sure to be the coolest hangout spot on the block! The kids are set for sleepovers in this lower level–it provides ample space to run around, and extra bedrooms to crash after the fun!
2.714 ideas para sótanos con bar en casa
1