360 fotos de zonas de estar machihembrados con suelo de madera clara
Filtrar por
Presupuesto
Ordenar por:Popular hoy
1 - 20 de 360 fotos
Artículo 1 de 3

Advisement + Design - Construction advisement, custom millwork & custom furniture design, interior design & art curation by Chango & Co.
Diseño de sala de estar machihembrado y abierta tradicional renovada de tamaño medio con paredes blancas, suelo de madera clara, televisor independiente, suelo marrón, madera y machihembrado
Diseño de sala de estar machihembrado y abierta tradicional renovada de tamaño medio con paredes blancas, suelo de madera clara, televisor independiente, suelo marrón, madera y machihembrado

Open Living Room with Fireplace Storage, Wood Burning Stove and Book Shelf.
Imagen de salón para visitas machihembrado, abierto y abovedado actual pequeño con paredes blancas, suelo de madera clara, estufa de leña y televisor colgado en la pared
Imagen de salón para visitas machihembrado, abierto y abovedado actual pequeño con paredes blancas, suelo de madera clara, estufa de leña y televisor colgado en la pared

Diseño de salón machihembrado y abierto de estilo de casa de campo de tamaño medio con paredes blancas, suelo de madera clara, todas las chimeneas, televisor colgado en la pared, suelo marrón, vigas vistas y machihembrado

Diseño de salón machihembrado y abovedado de estilo americano con paredes blancas, suelo de madera clara, todas las chimeneas, televisor colgado en la pared y machihembrado

Diseño de salón machihembrado y cerrado costero grande con paredes blancas, suelo de madera clara, todas las chimeneas, pared multimedia, suelo marrón, vigas vistas y machihembrado

Diseño de sala de estar machihembrado y abierta campestre de tamaño medio con paredes blancas, suelo de madera clara, estufa de leña, televisor colgado en la pared, vigas vistas y machihembrado

Sandalwood Granite Hearth
Sandalwood Granite hearth is the material of choice for this client’s fireplace. Granite hearth details include a full radius and full bullnose edge with a slight overhang. This DIY fireplace renovation was beautifully designed and implemented by the clients. French Creek Designs was chosen for the selection of granite for their hearth from the many remnants available at available slab yard. Adding the wood mantle to offset the wood fireplace is a bonus in addition to the decor.
Sandalwood Granite Hearth complete in Client Project Fireplace Renovation ~ Thank you for sharing! As a result, Client Testimony “French Creek did a fantastic job in the size and shape of the stone. It’s beautiful! Thank you!”
Hearth Materials of Choice
In addition, to granite selections available is quartz and wood hearths. French Creek Designs home improvement designers work with various local artisans for wood hearths and mantels in addition to Grothouse which offers wood in 60+ wood species, and 30 edge profiles.
Granite Slab Yard Available
When it comes to stone, there is no substitute for viewing full slabs granite. You will be able to view our inventory of granite at our local slab yard. Alternatively, French Creek Designs can arrange client viewing of stone slabs.
Get unbeatable prices with our No Waste Program Stone Countertops. The No Waste Program features a selection of granite we keep in stock. Having a large countertop selection inventory on hand. This allows us to only charge for the square footage you need, with no additional transportation costs.
In addition, to the full slabs remember to peruse through the remnants for those smaller projects such as tabletops, small vanity countertops, mantels and hearths. Many great finds such as the sandalwood granite hearth as seen in this fireplace renovation.

This Multi-Level Transitional Craftsman Home Features Blended Indoor/Outdoor Living, a Split-Bedroom Layout for Privacy in The Master Suite and Boasts Both a Master & Guest Suite on The Main Level!
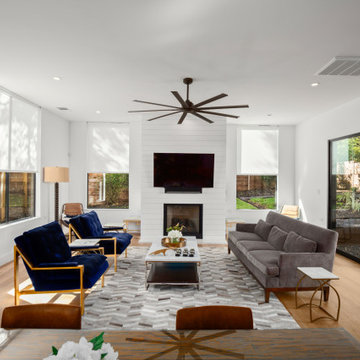
Ejemplo de sala de estar machihembrado y abierta contemporánea de tamaño medio con paredes blancas, suelo de madera clara, todas las chimeneas y televisor colgado en la pared

Easy, laid back comfort! This Vail property is just steps from the main Vail gondola. Remodel was down to the studs. We renovated every inch of this gorgeous, small space. Sofa, Rowe. Chairs, Bernhardt, Leather chair Leathercraft, Lighting, Y Lighting and Adesso, Dining chairs Huppe, Cocktail table custom design fabricated by Penrose Furnishings, Vintage Woods

In this new build we achieved a southern classic look on the exterior, with a modern farmhouse flair in the interior. The palette for this project focused on neutrals, natural woods, hues of blues, and accents of black. This allowed for a seamless and calm transition from room to room having each space speak to one another for a constant style flow throughout the home. We focused heavily on statement lighting, and classic finishes with a modern twist.

Cozy family room off of the main kitchen, great place to relax and read a book by the fireplace or just chill out and watch tv.
Foto de salón machihembrado y abierto clásico renovado de tamaño medio con paredes blancas, suelo de madera clara, todas las chimeneas, televisor en una esquina, suelo marrón y machihembrado
Foto de salón machihembrado y abierto clásico renovado de tamaño medio con paredes blancas, suelo de madera clara, todas las chimeneas, televisor en una esquina, suelo marrón y machihembrado
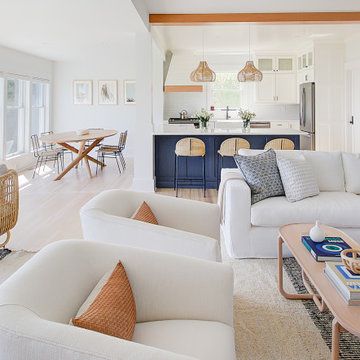
Completely remodeled beach house with an open floor plan, beautiful light wood floors and an amazing view of the water. After walking through the entry with the open living room on the right you enter the expanse with the sitting room at the left and the family room to the right. The original double sided fireplace is updated by removing the interior walls and adding a white on white shiplap and brick combination separated by a custom wood mantle the wraps completely around.
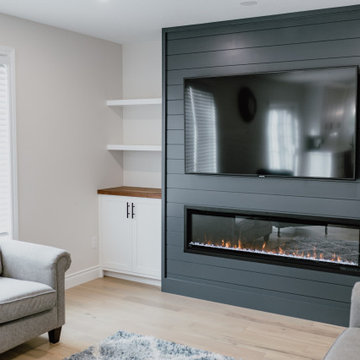
Modelo de sala de estar machihembrado y abierta actual de tamaño medio con paredes blancas, suelo de madera clara, todas las chimeneas, televisor colgado en la pared y suelo marrón
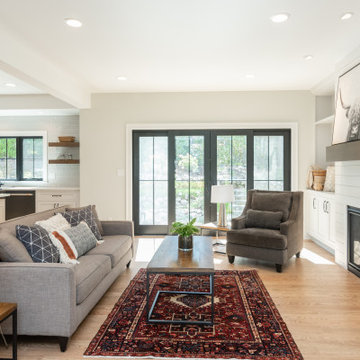
Foto de salón machihembrado y abierto tradicional renovado grande con paredes blancas, suelo de madera clara, todas las chimeneas, pared multimedia y suelo marrón

The family room that doubles as the home office, is serving up a cozy fireplace glow, and netflix for each and every family member.
Modelo de sala de estar machihembrado y abierta de estilo de casa de campo de tamaño medio con paredes azules, suelo de madera clara, chimeneas suspendidas, televisor colgado en la pared, suelo beige y machihembrado
Modelo de sala de estar machihembrado y abierta de estilo de casa de campo de tamaño medio con paredes azules, suelo de madera clara, chimeneas suspendidas, televisor colgado en la pared, suelo beige y machihembrado
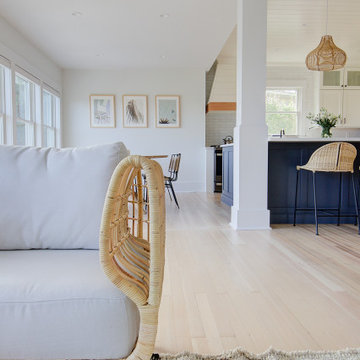
Completely remodeled beach house with an open floor plan, beautiful light wood floors and an amazing view of the water. After walking through the entry with the open living room on the right you enter the expanse with the sitting room at the left and the family room to the right. The original double sided fireplace is updated by removing the interior walls and adding a white on white shiplap and brick combination separated by a custom wood mantle the wraps completely around.
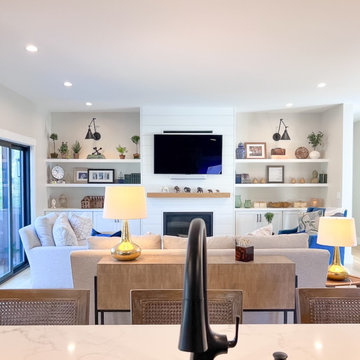
Foto de salón machihembrado y abierto campestre grande con suelo de madera clara, todas las chimeneas, televisor colgado en la pared y paredes beige
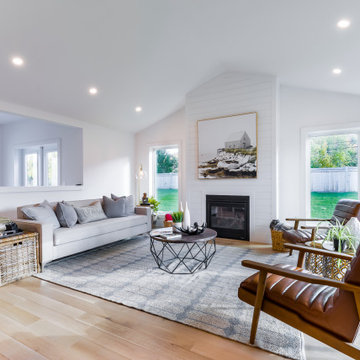
A Custom Two-Storey Modern Farmhouse Build Quality Homes built in Blue Mountains, Ontario.
Modelo de salón machihembrado, abierto y abovedado de estilo de casa de campo grande con paredes blancas, suelo de madera clara, todas las chimeneas y suelo marrón
Modelo de salón machihembrado, abierto y abovedado de estilo de casa de campo grande con paredes blancas, suelo de madera clara, todas las chimeneas y suelo marrón

Shiplap Fireplace
Ejemplo de salón machihembrado, abierto y abovedado tradicional renovado de tamaño medio con paredes blancas, suelo de madera clara, todas las chimeneas y suelo multicolor
Ejemplo de salón machihembrado, abierto y abovedado tradicional renovado de tamaño medio con paredes blancas, suelo de madera clara, todas las chimeneas y suelo multicolor
360 fotos de zonas de estar machihembrados con suelo de madera clara
1





