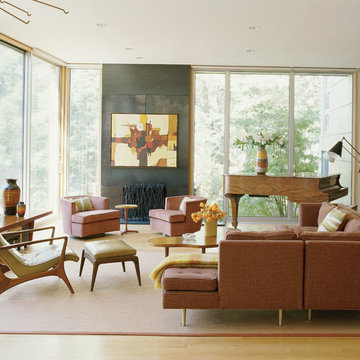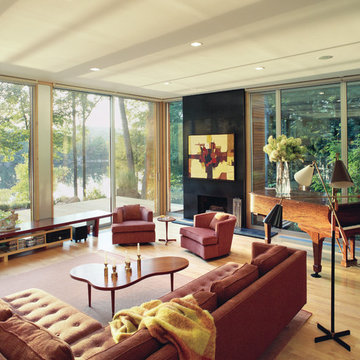1.990 fotos de zonas de estar con sala de música y suelo de madera clara
Filtrar por
Presupuesto
Ordenar por:Popular hoy
1 - 20 de 1990 fotos
Artículo 1 de 3

Photography by Eric Laignel
Foto de sala de estar con rincón musical abierta contemporánea de tamaño medio sin chimenea y televisor con paredes blancas, suelo de madera clara, suelo beige y alfombra
Foto de sala de estar con rincón musical abierta contemporánea de tamaño medio sin chimenea y televisor con paredes blancas, suelo de madera clara, suelo beige y alfombra
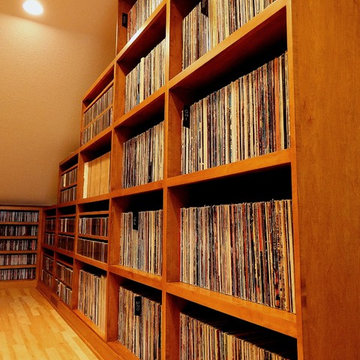
Photography by J.P. Chen, Phoenix Media
Diseño de sala de estar con rincón musical tradicional grande sin chimenea y televisor con paredes beige y suelo de madera clara
Diseño de sala de estar con rincón musical tradicional grande sin chimenea y televisor con paredes beige y suelo de madera clara
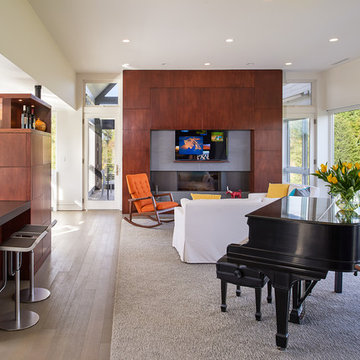
The fireplace surround holds recessed TV and additional storage.
Anice Hoachlander, Hoachlander Davis Photography LLC
Diseño de sala de estar con rincón musical abierta actual grande con paredes blancas, suelo de madera clara, chimenea lineal, televisor retractable, marco de chimenea de metal y suelo marrón
Diseño de sala de estar con rincón musical abierta actual grande con paredes blancas, suelo de madera clara, chimenea lineal, televisor retractable, marco de chimenea de metal y suelo marrón

OVERVIEW
Set into a mature Boston area neighborhood, this sophisticated 2900SF home offers efficient use of space, expression through form, and myriad of green features.
MULTI-GENERATIONAL LIVING
Designed to accommodate three family generations, paired living spaces on the first and second levels are architecturally expressed on the facade by window systems that wrap the front corners of the house. Included are two kitchens, two living areas, an office for two, and two master suites.
CURB APPEAL
The home includes both modern form and materials, using durable cedar and through-colored fiber cement siding, permeable parking with an electric charging station, and an acrylic overhang to shelter foot traffic from rain.
FEATURE STAIR
An open stair with resin treads and glass rails winds from the basement to the third floor, channeling natural light through all the home’s levels.
LEVEL ONE
The first floor kitchen opens to the living and dining space, offering a grand piano and wall of south facing glass. A master suite and private ‘home office for two’ complete the level.
LEVEL TWO
The second floor includes another open concept living, dining, and kitchen space, with kitchen sink views over the green roof. A full bath, bedroom and reading nook are perfect for the children.
LEVEL THREE
The third floor provides the second master suite, with separate sink and wardrobe area, plus a private roofdeck.
ENERGY
The super insulated home features air-tight construction, continuous exterior insulation, and triple-glazed windows. The walls and basement feature foam-free cavity & exterior insulation. On the rooftop, a solar electric system helps offset energy consumption.
WATER
Cisterns capture stormwater and connect to a drip irrigation system. Inside the home, consumption is limited with high efficiency fixtures and appliances.
TEAM
Architecture & Mechanical Design – ZeroEnergy Design
Contractor – Aedi Construction
Photos – Eric Roth Photography
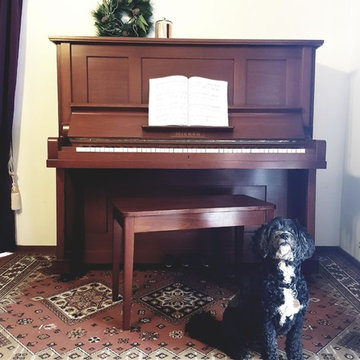
Becc Burgmann
Modelo de salón con rincón musical cerrado campestre de tamaño medio sin televisor con paredes beige, suelo de madera clara, chimenea de esquina, marco de chimenea de hormigón y suelo marrón
Modelo de salón con rincón musical cerrado campestre de tamaño medio sin televisor con paredes beige, suelo de madera clara, chimenea de esquina, marco de chimenea de hormigón y suelo marrón
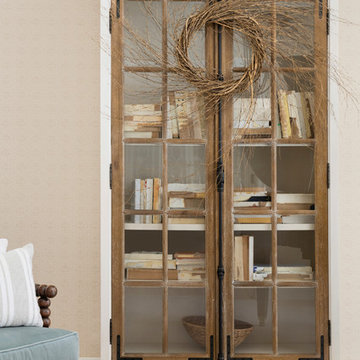
Ejemplo de sala de estar con rincón musical cerrada de estilo de casa de campo de tamaño medio con paredes blancas, suelo de madera clara y suelo beige

From CDK Architects:
This is a new home that replaced an existing 1949 home in Rosedale. The design concept for the new house is “Mid Century Modern Meets Modern.” This is clearly a new home, but we wanted to give reverence to the neighborhood and its roots.
It was important to us to re-purpose the old home. Rather than demolishing it, we worked with our contractor to disassemble the house piece by piece, eventually donating about 80% of the home to Habitat for Humanity. The wood floors were salvaged and reused on the new fireplace wall.
The home contains 3 bedrooms, 2.5 baths, plus a home office and a music studio, totaling 2,650 square feet. One of the home’s most striking features is its large vaulted ceiling in the Living/Dining/Kitchen area. Substantial clerestory windows provide treetop views and bring dappled light into the space from high above. There’s natural light in every room in the house. Balancing the desire for natural light and privacy was very important, as was the connection to nature.
What we hoped to achieve was a fun, flexible home with beautiful light and a nice balance of public and private spaces. We also wanted a home that would adapt to a growing family but would still fit our needs far into the future. The end result is a home with a calming, organic feel to it.
Built by R Builders LLC (General Contractor)
Interior Design by Becca Stephens Interiors
Landscape Design by Seedlings Gardening
Photos by Reagen Taylor Photography
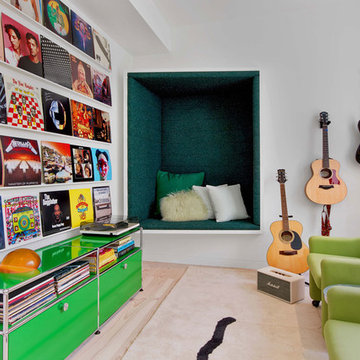
Custom music room with built in nook. Photography by Eric Laignel.
Photography by Eric Laignel.
Foto de sala de estar con rincón musical actual con paredes blancas, suelo de madera clara y suelo beige
Foto de sala de estar con rincón musical actual con paredes blancas, suelo de madera clara y suelo beige
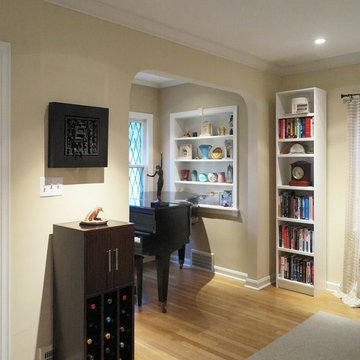
Foto de salón con rincón musical cerrado actual pequeño con paredes beige y suelo de madera clara
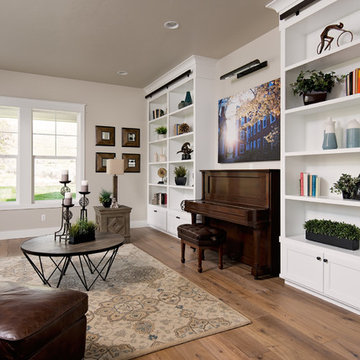
http://www.houzz.com/pro/blu-fish-photo
Modelo de salón con rincón musical abierto campestre con paredes grises y suelo de madera clara
Modelo de salón con rincón musical abierto campestre con paredes grises y suelo de madera clara
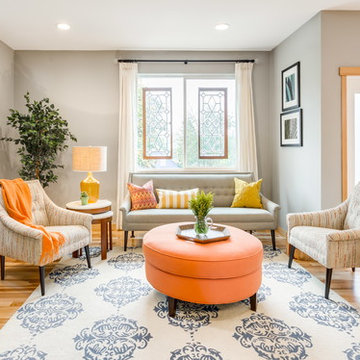
Holland Photography - Cory Holland
Modelo de sala de estar con rincón musical abierta clásica renovada sin televisor y chimenea con paredes grises y suelo de madera clara
Modelo de sala de estar con rincón musical abierta clásica renovada sin televisor y chimenea con paredes grises y suelo de madera clara
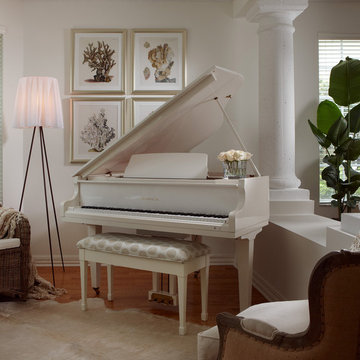
Sargent Architectural Photography
Modelo de salón con rincón musical cerrado tradicional de tamaño medio con paredes blancas y suelo de madera clara
Modelo de salón con rincón musical cerrado tradicional de tamaño medio con paredes blancas y suelo de madera clara

Imagen de salón con rincón musical negro tradicional de tamaño medio sin televisor con paredes verdes y suelo de madera clara

Imagen de salón con rincón musical cerrado contemporáneo de tamaño medio con paredes grises, suelo de madera clara, todas las chimeneas y marco de chimenea de metal

While the bathroom portion of this project has received press and accolades, the other aspects of this renovation are just as spectacular. Unique and colorful elements reside throughout this home, along with stark paint contrasts and patterns galore.

Photo by Vance Fox showing the dramatic Great Room, which is open to the Kitchen and Dining (not shown) & Rec Loft above. A large sliding glass door wall spills out onto both covered and uncovered terrace areas, for dining, relaxing by the fire or in the sunken spa.

Foto de sala de estar con rincón musical cerrada tradicional de tamaño medio con todas las chimeneas, marco de chimenea de piedra, paredes rojas y suelo de madera clara
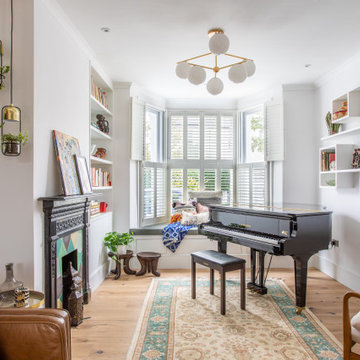
Modelo de salón con rincón musical cerrado actual de tamaño medio sin televisor con paredes grises, suelo de madera clara, todas las chimeneas y suelo beige
1.990 fotos de zonas de estar con sala de música y suelo de madera clara
1






