20.666 fotos de zonas de estar con paredes grises y suelo de madera clara
Filtrar por
Presupuesto
Ordenar por:Popular hoy
1 - 20 de 20.666 fotos
Artículo 1 de 3
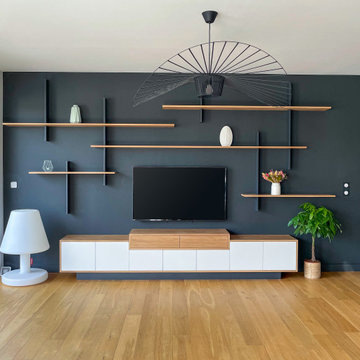
Imagen de biblioteca en casa abierta actual de tamaño medio sin chimenea con paredes grises, suelo de madera clara, televisor colgado en la pared y suelo beige

Modelo de sala de estar abierta tradicional renovada extra grande con paredes grises, suelo de madera clara, chimenea lineal, marco de chimenea de baldosas y/o azulejos, suelo marrón, casetón y boiserie

This home is a bachelor’s dream, but it didn’t start that way. It began with a young man purchasing his first single-family home in Westlake Village. The house was dated from the late 1980s, dark, and closed off. In other words, it felt like a man cave — not a home. It needed a masculine makeover.
He turned to his friend, who spoke highly of their experience with us. We had remodeled and designed their home, now known as the “Oak Park Soiree.” The result of this home’s new, open floorplan assured him we could provide the same flow and functionality to his own home. He put his trust in our hands, and the construction began.
The entry of our client’s original home had no “wow factor.” As you walked in, you noticed a staircase enclosed by a wall, making the space feel bulky and uninviting. Our team elevated the entry by designing a new modern staircase with a see-through railing. We even took advantage of the area under the stairs by building a wine cellar underneath it… because wine not?
Down the hall, the kitchen and family room used to be separated by a wall. The kitchen lacked countertop and storage space, and the family room had a high ceiling open to the second floor. This floorplan didn’t function well with our client’s lifestyle. He wanted one large space that allowed him to entertain family and friends while at the same time, not having to worry about noise traveling upstairs. Our architects crafted a new floorplan to make the kitchen, breakfast nook, and family room flow together as a great room. We removed the obstructing wall and enclosed the high ceiling above the family room by building a new loft space above.
The kitchen area of the great room is now the heart of the home! Our client and his guests have plenty of space to gather around the oversized island with additional seating. The walls are surrounded by custom Crystal cabinetry, and the countertops glisten with Vadara quartz, providing ample cooking and storage space. To top it all off, we installed several new appliances, including a built-in fridge and coffee machine, a Miele 48-inch range, and a beautifully designed boxed ventilation hood with brass strapping and contrasting color.
There is now an effortless transition from the kitchen to the family room, where your eyes are drawn to the newly centered, linear fireplace surrounded by floating shelves. Its backlighting spotlights the purposefully placed symmetrical décor inside it. Next to this focal point lies a LaCantina bi-fold door leading to the backyard’s sparkling new pool and additional outdoor living space. Not only does the wide door create a seamless transition to the outside, but it also brings an abundance of natural light into the home.
Once in need of a masculine makeover, this home’s sexy black and gold finishes paired with additional space for wine and guests to have a good time make it a bachelor’s dream.
Photographer: Andrew Orozco

Modelo de salón cerrado, gris y negro y blanco actual grande sin televisor con paredes grises, suelo de madera clara, todas las chimeneas, marco de chimenea de piedra y bandeja
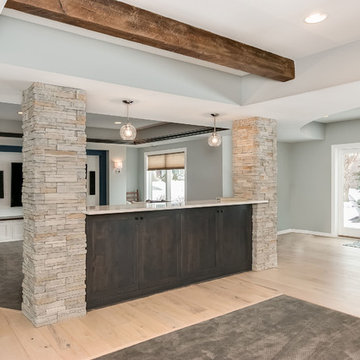
©Finished Basement Company
Diseño de sótano con ventanas tradicional renovado grande con paredes grises, suelo de madera clara, chimenea de doble cara, marco de chimenea de piedra y suelo beige
Diseño de sótano con ventanas tradicional renovado grande con paredes grises, suelo de madera clara, chimenea de doble cara, marco de chimenea de piedra y suelo beige

Modelo de salón abierto costero grande con paredes grises, todas las chimeneas, televisor colgado en la pared, suelo de madera clara y alfombra
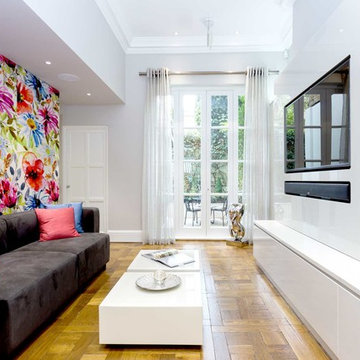
The lounge & TV area in our showroom houses a bespoke built-in TV unit with shelving & storage surround. Across the way is our custom-made sofa & cushions, with fabric wall-panelling behind.

The same shaker-style Grabill cabinetry was installed in the adjacent family room but stained in a rich dark tone to create variety in the home.
Tall cabinets flank the grand fireplace allowing it to be the focal point in the room. Light-toned stacked ledger stone was installed around the fireplace surround to contrast the dark-tone cabinets.
Open shelving was designed on each side to display the homeowner’s favorite belongings, while keeping this custom-made furniture piece from appearing to heavy and overbearing.
A sense of balance is created through this symmetrical design of these built-ins, allowing for an overall striking and polished design.

The built-in cabinetry along one side of the living room was built by the principal contractor.
Photographer: Nick Smith
Foto de salón abierto tradicional renovado grande sin televisor con paredes grises, suelo de madera clara, todas las chimeneas, marco de chimenea de piedra y suelo beige
Foto de salón abierto tradicional renovado grande sin televisor con paredes grises, suelo de madera clara, todas las chimeneas, marco de chimenea de piedra y suelo beige
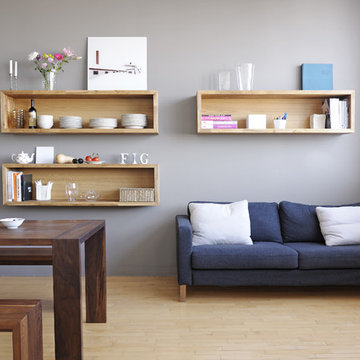
Design by Gepetto-photo by Yannick Grandmont
Imagen de salón para visitas abierto actual de tamaño medio sin chimenea y televisor con paredes grises, suelo de madera clara y suelo marrón
Imagen de salón para visitas abierto actual de tamaño medio sin chimenea y televisor con paredes grises, suelo de madera clara y suelo marrón

Diseño de salón para visitas cerrado clásico renovado de tamaño medio sin televisor con paredes grises, todas las chimeneas, marco de chimenea de ladrillo y suelo de madera clara

This image features the main reception room, designed to exude a sense of formal elegance while providing a comfortable and inviting atmosphere. The room’s interior design is a testament to the intent of the company to blend classic elements with contemporary style.
At the heart of the room is a traditional black marble fireplace, which anchors the space and adds a sense of grandeur. Flanking the fireplace are built-in shelving units painted in a soft grey, displaying a curated selection of decorative items and books that add a personal touch to the room. The shelves are also efficiently utilized with a discreetly integrated television, ensuring that functionality accompanies the room's aesthetics.
Above, a dramatic modern chandelier with cascading white elements draws the eye upward to the detailed crown molding, highlighting the room’s high ceilings and the architectural beauty of the space. Luxurious white sofas offer ample seating, their clean lines and plush cushions inviting guests to relax. Accent armchairs with a bold geometric pattern introduce a dynamic contrast to the room, while a marble coffee table centers the seating area with its organic shape and material.
The soft neutral color palette is enriched with textured throw pillows, and a large area rug in a light hue defines the seating area and adds a layer of warmth over the herringbone wood flooring. Draped curtains frame the window, softening the natural light that enhances the room’s airy feel.
This reception room reflects the company’s design philosophy of creating spaces that are timeless and refined, yet functional and welcoming, showcasing a commitment to craftsmanship, detail, and harmonious design.
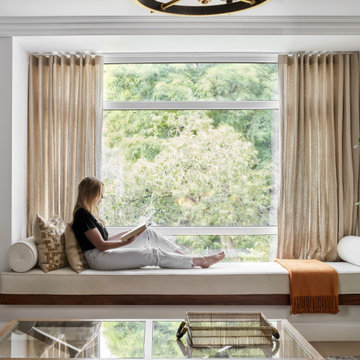
Ejemplo de salón para visitas abierto clásico renovado de tamaño medio con paredes grises, suelo de madera clara y televisor colgado en la pared
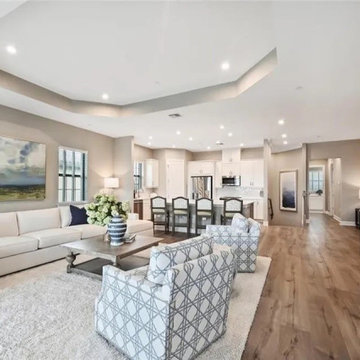
Modelo de salón abierto marinero grande sin televisor con paredes grises, suelo de madera clara, todas las chimeneas, marco de chimenea de piedra, suelo marrón y bandeja
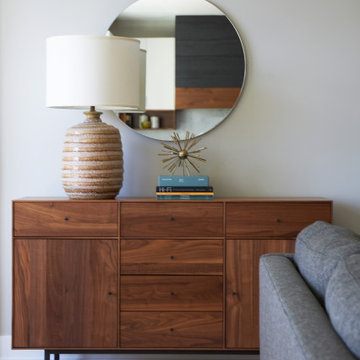
The combination of a Room and Board console and vintage lamp give this mid-century inspired home balance. Rich wood tones in the flooring and and the furniture play nicely for a calm palette. Design by Two Hands Interiors.
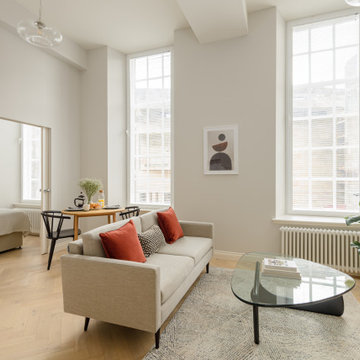
Ejemplo de salón gris y abierto escandinavo grande con paredes grises y suelo de madera clara

This home is a bachelor’s dream, but it didn’t start that way. It began with a young man purchasing his first single-family home in Westlake Village. The house was dated from the late 1980s, dark, and closed off. In other words, it felt like a man cave — not a home. It needed a masculine makeover.
He turned to his friend, who spoke highly of their experience with us. We had remodeled and designed their home, now known as the “Oak Park Soiree.” The result of this home’s new, open floorplan assured him we could provide the same flow and functionality to his own home. He put his trust in our hands, and the construction began.
The entry of our client’s original home had no “wow factor.” As you walked in, you noticed a staircase enclosed by a wall, making the space feel bulky and uninviting. Our team elevated the entry by designing a new modern staircase with a see-through railing. We even took advantage of the area under the stairs by building a wine cellar underneath it… because wine not?
Down the hall, the kitchen and family room used to be separated by a wall. The kitchen lacked countertop and storage space, and the family room had a high ceiling open to the second floor. This floorplan didn’t function well with our client’s lifestyle. He wanted one large space that allowed him to entertain family and friends while at the same time, not having to worry about noise traveling upstairs. Our architects crafted a new floorplan to make the kitchen, breakfast nook, and family room flow together as a great room. We removed the obstructing wall and enclosed the high ceiling above the family room by building a new loft space above.
The kitchen area of the great room is now the heart of the home! Our client and his guests have plenty of space to gather around the oversized island with additional seating. The walls are surrounded by custom Crystal cabinetry, and the countertops glisten with Vadara quartz, providing ample cooking and storage space. To top it all off, we installed several new appliances, including a built-in fridge and coffee machine, a Miele 48-inch range, and a beautifully designed boxed ventilation hood with brass strapping and contrasting color.
There is now an effortless transition from the kitchen to the family room, where your eyes are drawn to the newly centered, linear fireplace surrounded by floating shelves. Its backlighting spotlights the purposefully placed symmetrical décor inside it. Next to this focal point lies a LaCantina bi-fold door leading to the backyard’s sparkling new pool and additional outdoor living space. Not only does the wide door create a seamless transition to the outside, but it also brings an abundance of natural light into the home.
Once in need of a masculine makeover, this home’s sexy black and gold finishes paired with additional space for wine and guests to have a good time make it a bachelor’s dream.
Photographer: Andrew Orozco
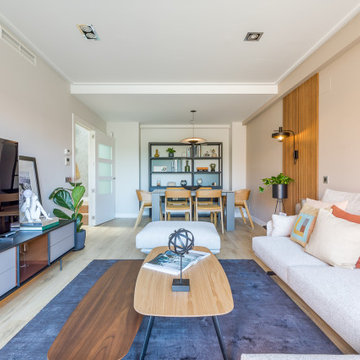
El salón-comedor, de forma alargada, se divide visualmente mediante un panel alistonado con iluminación en la pared, que nos sitúa en cada espacio de manera independiente. Los muebles de diseño se convierten en protagonistas de la decoración, dando al espacio un aire completamente sofisticado.
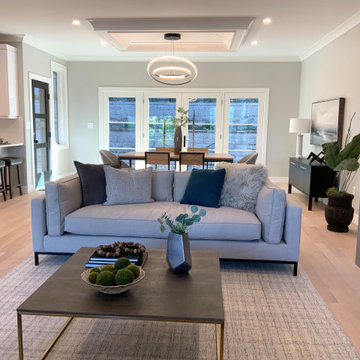
Ejemplo de salón abierto contemporáneo de tamaño medio con paredes grises, suelo de madera clara, chimenea lineal, marco de chimenea de piedra, televisor colgado en la pared y suelo beige
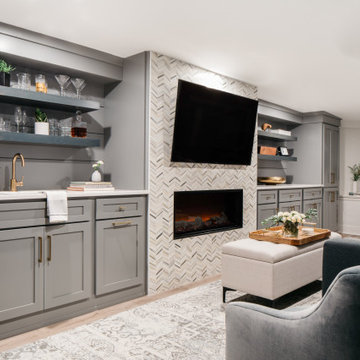
Modelo de sala de estar tradicional renovada con paredes grises, suelo de madera clara, todas las chimeneas, marco de chimenea de baldosas y/o azulejos, televisor colgado en la pared y suelo beige
20.666 fotos de zonas de estar con paredes grises y suelo de madera clara
1





