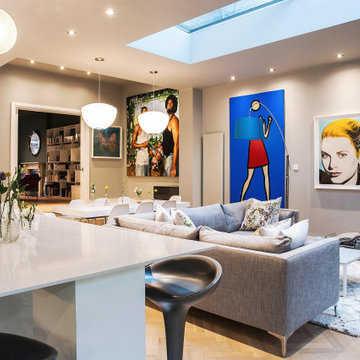20.671 fotos de zonas de estar con paredes grises y suelo de madera clara
Filtrar por
Presupuesto
Ordenar por:Popular hoy
61 - 80 de 20.671 fotos
Artículo 1 de 3
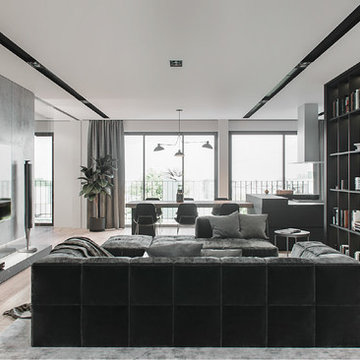
The play of light and shadow is the main idea of this composition. As you enter this luxurious living room, you immediately notice a beautiful U-shaped sofa with some magnificent armchairs and an elegant coffee table.
This island in the center of the living room looks great against the background of the huge windows that allow light to easily enter the living room space. Sparkling wall surfaces and mirrors add some light to this living room interior as well.
With our outstanding interior designers, try to make your living room stand out and look unusual like the interior in this photo!
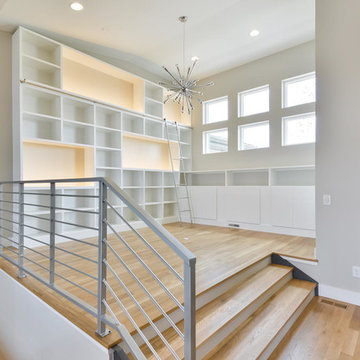
Foto de biblioteca en casa tipo loft contemporánea de tamaño medio sin chimenea con paredes grises, suelo de madera clara y suelo beige
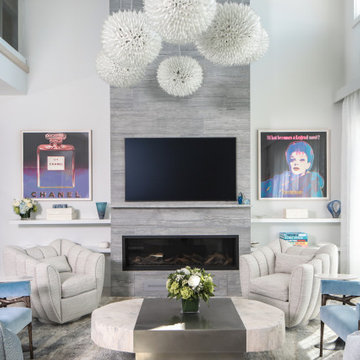
Incorporating a unique blue-chip art collection, this modern Hamptons home was meticulously designed to complement the owners' cherished art collections. The thoughtful design seamlessly integrates tailored storage and entertainment solutions, all while upholding a crisp and sophisticated aesthetic.
This inviting living room exudes luxury and comfort. It features beautiful seating, with plush blue, white, and gray furnishings that create a serene atmosphere. The room is beautifully illuminated by an array of exquisite lighting fixtures and carefully curated decor accents. A grand fireplace serves as the focal point, adding both warmth and visual appeal. The walls are adorned with captivating artwork, adding a touch of artistic flair to this exquisite living area.
---Project completed by New York interior design firm Betty Wasserman Art & Interiors, which serves New York City, as well as across the tri-state area and in The Hamptons.
For more about Betty Wasserman, see here: https://www.bettywasserman.com/
To learn more about this project, see here: https://www.bettywasserman.com/spaces/westhampton-art-centered-oceanfront-home/
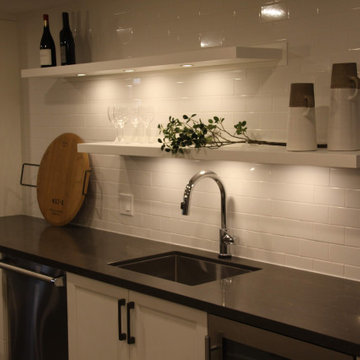
Wet bar with dishwasher fridge and microwave
Foto de sótano grande con bar en casa, paredes grises y suelo de madera clara
Foto de sótano grande con bar en casa, paredes grises y suelo de madera clara
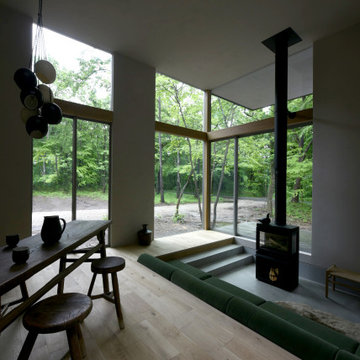
ピットと薪ストーブのあるユニークなリビング。
内と外を視覚的に繋ぎ、開放感を演出しています。
緑の中でのくらしを実感出来ます。
Foto de salón abierto de tamaño medio sin televisor con paredes grises, suelo de madera clara, estufa de leña, marco de chimenea de hormigón y suelo gris
Foto de salón abierto de tamaño medio sin televisor con paredes grises, suelo de madera clara, estufa de leña, marco de chimenea de hormigón y suelo gris
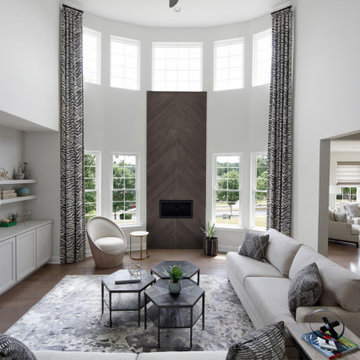
We assisted with building and furnishing this model home.
The two story great room is open to the kitchen. Its large and tall. To create a cozy family room setting, we placed two sofas in an L shape, facing the built in media cabinetry and the fireplace. The fireplace is made of ceramic tile that resembles weathered wood. Zebra patterned drapery brings in a fun elegant detail.

Family Room
Modelo de salón con barra de bar abierto clásico renovado grande con paredes grises, suelo de madera clara, televisor colgado en la pared, suelo marrón, chimenea lineal y bandeja
Modelo de salón con barra de bar abierto clásico renovado grande con paredes grises, suelo de madera clara, televisor colgado en la pared, suelo marrón, chimenea lineal y bandeja
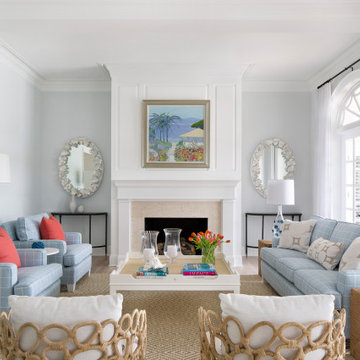
Imagen de salón para visitas cerrado marinero sin televisor con paredes grises, suelo de madera clara, todas las chimeneas y suelo beige
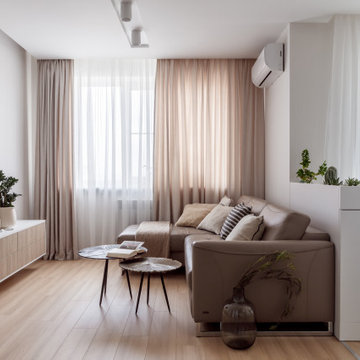
Ejemplo de salón abierto contemporáneo de tamaño medio con paredes grises, televisor colgado en la pared, suelo beige y suelo de madera clara
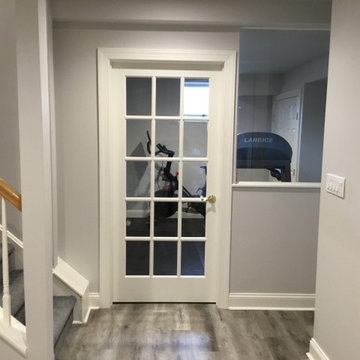
Modern Gray Basement with a Gym, Small Bar and Poker table. Great place for the kids to hang out in.
Just the Right Piece
Warren, NJ 07059
Foto de sótano en el subsuelo minimalista de tamaño medio con paredes grises, suelo de madera clara y suelo gris
Foto de sótano en el subsuelo minimalista de tamaño medio con paredes grises, suelo de madera clara y suelo gris

Modelo de salón abierto marinero grande sin chimenea con paredes grises, suelo de madera clara, televisor colgado en la pared y suelo beige
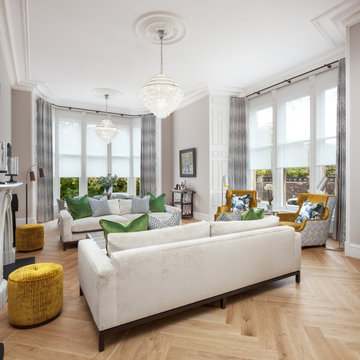
Modelo de salón para visitas abierto actual grande con paredes grises, suelo de madera clara, todas las chimeneas y suelo beige
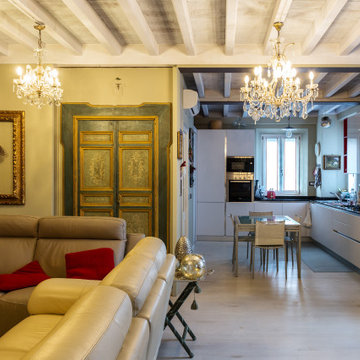
Vista del salotto con la configurazione a parete aperta.
Foto: © Diego Cuoghi
Foto de sala de estar cerrada tradicional de tamaño medio con paredes grises, suelo de madera clara, televisor colgado en la pared y suelo gris
Foto de sala de estar cerrada tradicional de tamaño medio con paredes grises, suelo de madera clara, televisor colgado en la pared y suelo gris
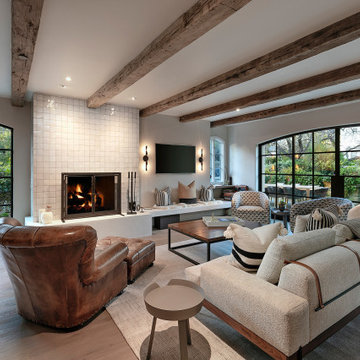
Ejemplo de salón abierto mediterráneo con paredes grises, suelo de madera clara, todas las chimeneas, marco de chimenea de baldosas y/o azulejos, televisor colgado en la pared y suelo beige
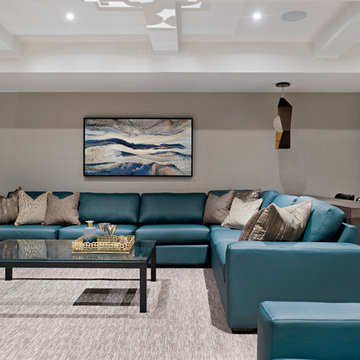
The basement is designed for the men of the house, utilizing a cooler colour palette and offer a masculine experience. It is completed with a bar, recreation room, and a large seating area.
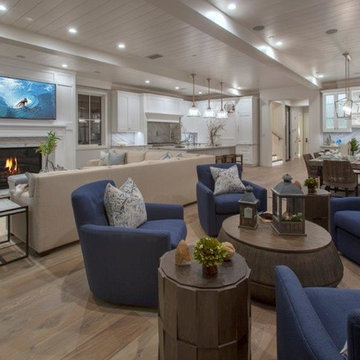
Diseño de salón para visitas abierto clásico renovado de tamaño medio con paredes grises, suelo de madera clara, todas las chimeneas, marco de chimenea de piedra, televisor colgado en la pared y suelo marrón
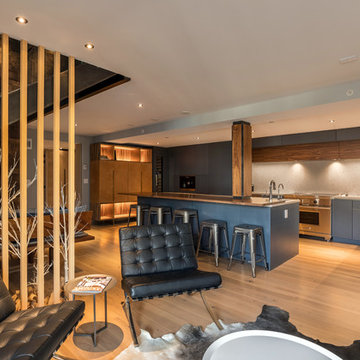
An open and efficient space for connection. This Great Room is looking simple yet sophisticated with its use of solid colors and consistent mix of gray, black and wood. It's a feat of modish and simplicity!
Built by ULFBUILT. Contact us today to learn more.

2019--Brand new construction of a 2,500 square foot house with 4 bedrooms and 3-1/2 baths located in Menlo Park, Ca. This home was designed by Arch Studio, Inc., David Eichler Photography
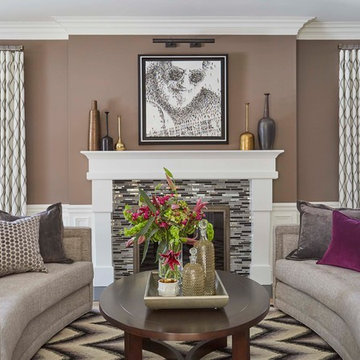
Mike Kaskel
Ejemplo de salón para visitas cerrado clásico renovado de tamaño medio sin televisor con paredes grises, suelo de madera clara, todas las chimeneas, marco de chimenea de baldosas y/o azulejos y suelo beige
Ejemplo de salón para visitas cerrado clásico renovado de tamaño medio sin televisor con paredes grises, suelo de madera clara, todas las chimeneas, marco de chimenea de baldosas y/o azulejos y suelo beige
20.671 fotos de zonas de estar con paredes grises y suelo de madera clara
4






