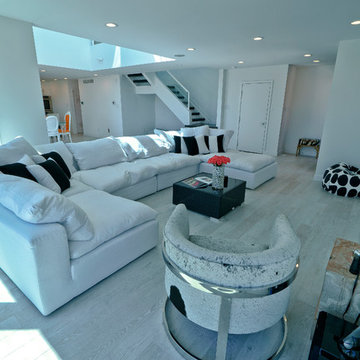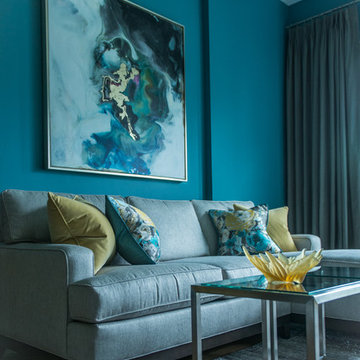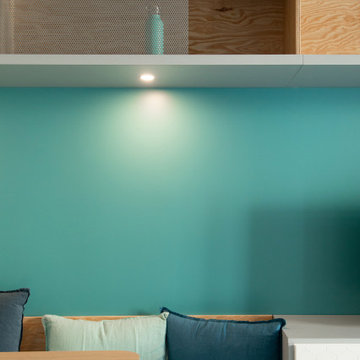1.082 fotos de zonas de estar turquesas con suelo de madera clara
Ordenar por:Popular hoy
1 - 20 de 1082 fotos

Ejemplo de biblioteca en casa abierta rústica de tamaño medio con estufa de leña, marco de chimenea de metal, paredes marrones, suelo de madera clara y suelo beige

Modelo de salón abierto costero grande con paredes grises, todas las chimeneas, televisor colgado en la pared, suelo de madera clara y alfombra

Our clients wanted the ultimate modern farmhouse custom dream home. They found property in the Santa Rosa Valley with an existing house on 3 ½ acres. They could envision a new home with a pool, a barn, and a place to raise horses. JRP and the clients went all in, sparing no expense. Thus, the old house was demolished and the couple’s dream home began to come to fruition.
The result is a simple, contemporary layout with ample light thanks to the open floor plan. When it comes to a modern farmhouse aesthetic, it’s all about neutral hues, wood accents, and furniture with clean lines. Every room is thoughtfully crafted with its own personality. Yet still reflects a bit of that farmhouse charm.
Their considerable-sized kitchen is a union of rustic warmth and industrial simplicity. The all-white shaker cabinetry and subway backsplash light up the room. All white everything complimented by warm wood flooring and matte black fixtures. The stunning custom Raw Urth reclaimed steel hood is also a star focal point in this gorgeous space. Not to mention the wet bar area with its unique open shelves above not one, but two integrated wine chillers. It’s also thoughtfully positioned next to the large pantry with a farmhouse style staple: a sliding barn door.
The master bathroom is relaxation at its finest. Monochromatic colors and a pop of pattern on the floor lend a fashionable look to this private retreat. Matte black finishes stand out against a stark white backsplash, complement charcoal veins in the marble looking countertop, and is cohesive with the entire look. The matte black shower units really add a dramatic finish to this luxurious large walk-in shower.
Photographer: Andrew - OpenHouse VC

This holistic project involved the design of a completely new space layout, as well as searching for perfect materials, furniture, decorations and tableware to match the already existing elements of the house.
The key challenge concerning this project was to improve the layout, which was not functional and proportional.
Balance on the interior between contemporary and retro was the key to achieve the effect of a coherent and welcoming space.
Passionate about vintage, the client possessed a vast selection of old trinkets and furniture.
The main focus of the project was how to include the sideboard,(from the 1850’s) which belonged to the client’s grandmother, and how to place harmoniously within the aerial space. To create this harmony, the tones represented on the sideboard’s vitrine were used as the colour mood for the house.
The sideboard was placed in the central part of the space in order to be visible from the hall, kitchen, dining room and living room.
The kitchen fittings are aligned with the worktop and top part of the chest of drawers.
Green-grey glazing colour is a common element of all of the living spaces.
In the the living room, the stage feeling is given by it’s main actor, the grand piano and the cabinets of curiosities, which were rearranged around it to create that effect.
A neutral background consisting of the combination of soft walls and
minimalist furniture in order to exhibit retro elements of the interior.
Long live the vintage!

Foto de salón abierto campestre grande con paredes blancas, suelo de madera clara, todas las chimeneas, marco de chimenea de piedra, televisor colgado en la pared y suelo beige

located just off the kitchen and front entry, the new den is the ideal space for watching television and gathering, with contemporary furniture and modern decor that updates the existing traditional white wood paneling

Chris Snook
Ejemplo de salón abierto ecléctico de tamaño medio con paredes azules, suelo de madera clara y suelo beige
Ejemplo de salón abierto ecléctico de tamaño medio con paredes azules, suelo de madera clara y suelo beige

Luke Hayes
Foto de sala de estar actual de tamaño medio sin televisor con paredes blancas, suelo de madera clara y suelo beige
Foto de sala de estar actual de tamaño medio sin televisor con paredes blancas, suelo de madera clara y suelo beige

Modelo de sala de estar abierta moderna de tamaño medio sin chimenea con paredes grises, suelo de madera clara, televisor colgado en la pared y suelo beige

Diseño de salón para visitas cerrado tradicional de tamaño medio sin televisor con paredes blancas, suelo de madera clara y suelo beige

Emily Annette Photography
Modelo de salón tipo loft minimalista de tamaño medio con paredes azules, suelo de madera clara, todas las chimeneas, marco de chimenea de madera, pared multimedia y suelo amarillo
Modelo de salón tipo loft minimalista de tamaño medio con paredes azules, suelo de madera clara, todas las chimeneas, marco de chimenea de madera, pared multimedia y suelo amarillo

photo by Chad Mellon
Diseño de salón abierto y abovedado costero grande con paredes blancas, suelo de madera clara, madera y machihembrado
Diseño de salón abierto y abovedado costero grande con paredes blancas, suelo de madera clara, madera y machihembrado

Mid Century Modern Renovation - nestled in the heart of Arapahoe Acres. This home was purchased as a foreclosure and needed a complete renovation. To complete the renovation - new floors, walls, ceiling, windows, doors, electrical, plumbing and heating system were redone or replaced. The kitchen and bathroom also underwent a complete renovation - as well as the home exterior and landscaping. Many of the original details of the home had not been preserved so Kimberly Demmy Design worked to restore what was intact and carefully selected other details that would honor the mid century roots of the home. Published in Atomic Ranch - Fall 2015 - Keeping It Small.
Daniel O'Connor Photography

Praised for its visually appealing, modern yet comfortable design, this Scottsdale residence took home the gold in the 2014 Design Awards from Professional Builder magazine. Built by Calvis Wyant Luxury Homes, the 5,877-square-foot residence features an open floor plan that includes Western Window Systems’ multi-slide pocket doors to allow for optimal inside-to-outside flow. Tropical influences such as covered patios, a pool, and reflecting ponds give the home a lush, resort-style feel.

Ejemplo de salón abierto costero con paredes blancas, suelo de madera clara, chimenea lineal y alfombra

Designed and constructed by Los Angeles architect, John Southern and his firm Urban Operations, the Slice and Fold House is a contemporary hillside home in the cosmopolitan neighborhood of Highland Park. Nestling into its steep hillside site, the house steps gracefully up the sloping topography, and provides outdoor space for every room without additional sitework. The first floor is conceived as an open plan, and features strategically located light-wells that flood the home with sunlight from above. On the second floor, each bedroom has access to outdoor space, decks and an at-grade patio, which opens onto a landscaped backyard. The home also features a roof deck inspired by Le Corbusier’s early villas, and where one can see Griffith Park and the San Gabriel Mountains in the distance.

détail meuble sur mesure , banc
Ejemplo de salón abierto minimalista de tamaño medio sin chimenea con paredes azules, suelo de madera clara y televisor independiente
Ejemplo de salón abierto minimalista de tamaño medio sin chimenea con paredes azules, suelo de madera clara y televisor independiente

Photography - Toni Soluri Photography
Architecture - dSPACE Studio
Modelo de sala de estar abierta actual extra grande con paredes blancas, suelo de madera clara, todas las chimeneas, marco de chimenea de piedra y pared multimedia
Modelo de sala de estar abierta actual extra grande con paredes blancas, suelo de madera clara, todas las chimeneas, marco de chimenea de piedra y pared multimedia

Troy Thies
Foto de sala de estar cerrada marinera de tamaño medio sin chimenea con televisor colgado en la pared, paredes blancas y suelo de madera clara
Foto de sala de estar cerrada marinera de tamaño medio sin chimenea con televisor colgado en la pared, paredes blancas y suelo de madera clara

John Ellis for Country Living
Modelo de sala de estar abierta de estilo de casa de campo extra grande con paredes blancas, suelo de madera clara, televisor colgado en la pared y suelo marrón
Modelo de sala de estar abierta de estilo de casa de campo extra grande con paredes blancas, suelo de madera clara, televisor colgado en la pared y suelo marrón
1.082 fotos de zonas de estar turquesas con suelo de madera clara
1