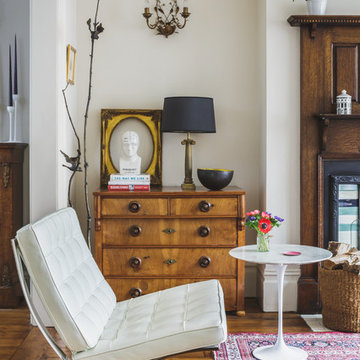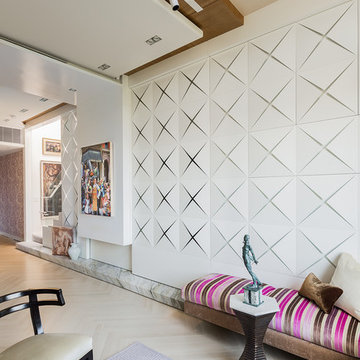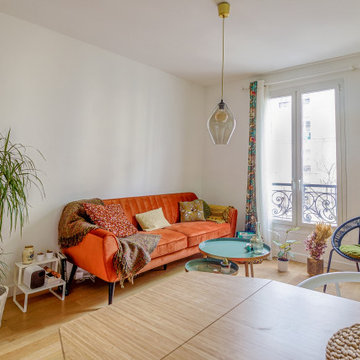179 fotos de zonas de estar violetas con suelo de madera clara
Filtrar por
Presupuesto
Ordenar por:Popular hoy
1 - 20 de 179 fotos
Artículo 1 de 3

Mid Century Modern Renovation - nestled in the heart of Arapahoe Acres. This home was purchased as a foreclosure and needed a complete renovation. To complete the renovation - new floors, walls, ceiling, windows, doors, electrical, plumbing and heating system were redone or replaced. The kitchen and bathroom also underwent a complete renovation - as well as the home exterior and landscaping. Many of the original details of the home had not been preserved so Kimberly Demmy Design worked to restore what was intact and carefully selected other details that would honor the mid century roots of the home. Published in Atomic Ranch - Fall 2015 - Keeping It Small.
Daniel O'Connor Photography

This is technically both living room and family room combined into one space, which is very common in city living. This poses a conundrum for a designer because the space needs to function on so many different levels. On a day to day basis, it's just a place to watch television and chill When company is over though, it metamorphosis into a sophisticated and elegant gathering place. Adjacent to dining and kitchen, it's the perfect for any situation that comes your way, including for holidays when that drop leaf table opens up to seat 12 or even 14 guests. Photo: Ward Roberts

This new modern house is located in a meadow in Lenox MA. The house is designed as a series of linked pavilions to connect the house to the nature and to provide the maximum daylight in each room. The center focus of the home is the largest pavilion containing the living/dining/kitchen, with the guest pavilion to the south and the master bedroom and screen porch pavilions to the west. While the roof line appears flat from the exterior, the roofs of each pavilion have a pronounced slope inward and to the north, a sort of funnel shape. This design allows rain water to channel via a scupper to cisterns located on the north side of the house. Steel beams, Douglas fir rafters and purlins are exposed in the living/dining/kitchen pavilion.
Photo by: Nat Rea Photography
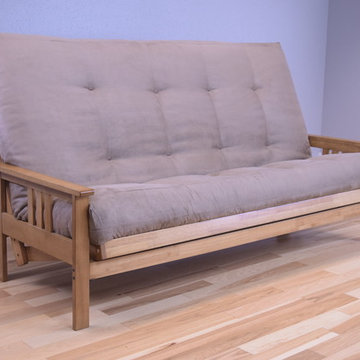
With plush padding, a casual and relaxed design and a generous seat, the Monterey Futon is a convertible bed your relatives won't mind using. This Futon's sturdy wooden frame is happy to help you off your feet as you relax propped up against its mission style arms. The Suede Futon merges fashion and function to bring double the benefit to your home.

New Age Design
Imagen de sala de estar abierta contemporánea grande con paredes beige, suelo de madera clara, chimenea lineal, marco de chimenea de baldosas y/o azulejos, televisor colgado en la pared, suelo beige y madera
Imagen de sala de estar abierta contemporánea grande con paredes beige, suelo de madera clara, chimenea lineal, marco de chimenea de baldosas y/o azulejos, televisor colgado en la pared, suelo beige y madera
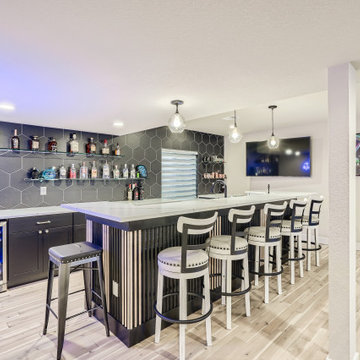
This contemporary basement finish includes a wet bar with glass shelves and a custom island design; home theater space; gaming area and custom half bath.

Diseño de salón cerrado tradicional de tamaño medio con paredes grises, suelo de madera clara, estufa de leña, marco de chimenea de ladrillo y suelo beige

Elina Pasok
Foto de biblioteca en casa contemporánea sin chimenea con paredes beige, suelo de madera clara y suelo beige
Foto de biblioteca en casa contemporánea sin chimenea con paredes beige, suelo de madera clara y suelo beige
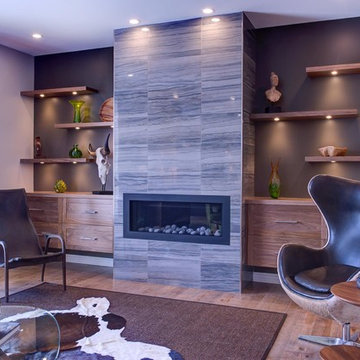
A prominent fireplace, surrounded by built-in wood cabinetry and shelving, creates a warm and welcoming environment.
Foto de salón para visitas abierto retro grande sin televisor con paredes marrones, suelo de madera clara, chimenea lineal y marco de chimenea de baldosas y/o azulejos
Foto de salón para visitas abierto retro grande sin televisor con paredes marrones, suelo de madera clara, chimenea lineal y marco de chimenea de baldosas y/o azulejos
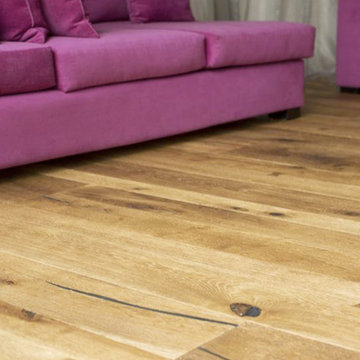
Caucasus Rustic White Oak 9/16 x 7 ½ x 72”
Caucasus The color and appearance of this hardwood floor is obtained by a long process of semi-fuming, brushing, distressing, hand scraping and tool marking, all done by hand.
Specie: Rustic French White Oak
Appearance
Color: Medium Sand color
Variation: Moderate
Properties
Durability: Dense, strong, excellent resistance.
Construction: T&G, 3 Ply Engineered floor. The use of Heveas or Rubber core makes this floor environmentally friendly.
Finish: Extreme Matte Oil by Klumpp, a UV topcoat featuring the look and feel of a natural oiled floor.
Sizes: 9/16 x 7 ½ x 72”, (85% of its board), with a 3.2mm wear layer.
Warranty: 25 years limited warranty.
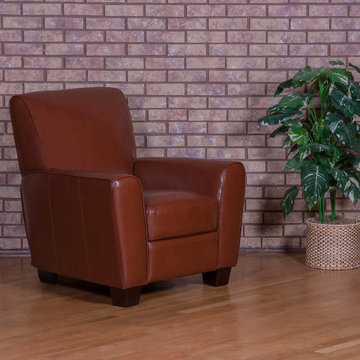
Our push-back recliner upholstered in mayfair saddle. Featuring three different positions for reclining.
Modelo de biblioteca en casa cerrada actual de tamaño medio sin chimenea y televisor con paredes rojas y suelo de madera clara
Modelo de biblioteca en casa cerrada actual de tamaño medio sin chimenea y televisor con paredes rojas y suelo de madera clara
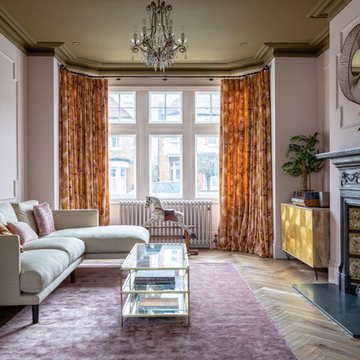
Anna Yanovski
Ejemplo de salón clásico sin televisor con suelo de madera clara, todas las chimeneas y paredes rosas
Ejemplo de salón clásico sin televisor con suelo de madera clara, todas las chimeneas y paredes rosas

Paul Burk
Modelo de sótano con ventanas contemporáneo grande con suelo de madera clara y suelo beige
Modelo de sótano con ventanas contemporáneo grande con suelo de madera clara y suelo beige

Foto de salón cerrado bohemio de tamaño medio sin televisor con suelo de madera clara, todas las chimeneas, marco de chimenea de ladrillo y paredes grises
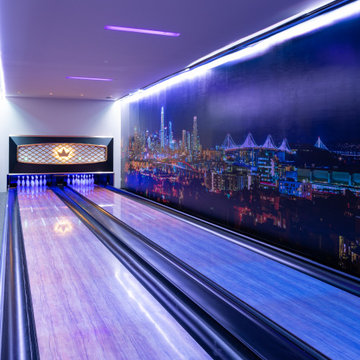
Ejemplo de sala de juegos en casa abierta minimalista extra grande con paredes beige y suelo de madera clara
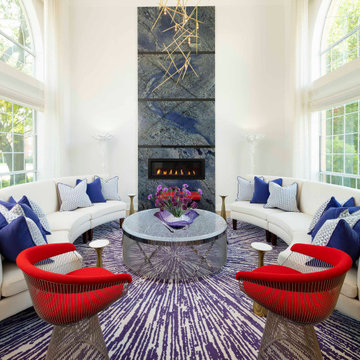
Ejemplo de salón para visitas abierto minimalista de tamaño medio sin televisor con paredes blancas, suelo de madera clara, chimenea lineal, marco de chimenea de piedra y suelo beige

Modelo de salón abierto contemporáneo grande con paredes blancas, suelo de madera clara, chimenea lineal, marco de chimenea de baldosas y/o azulejos, pared multimedia y suelo beige
179 fotos de zonas de estar violetas con suelo de madera clara
1






