5.559 fotos de zonas de estar con paredes azules y suelo de madera clara
Filtrar por
Presupuesto
Ordenar por:Popular hoy
1 - 20 de 5559 fotos
Artículo 1 de 3
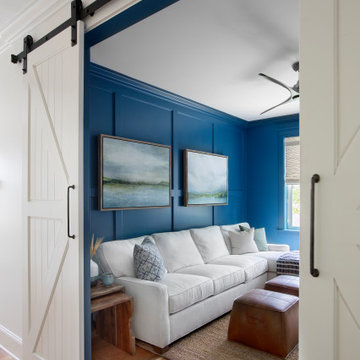
Super cool media room in a fun navy blue, complete with white oak flooring and sliding barn doors.
Modelo de cine en casa cerrado marinero con paredes azules, suelo de madera clara y televisor colgado en la pared
Modelo de cine en casa cerrado marinero con paredes azules, suelo de madera clara y televisor colgado en la pared
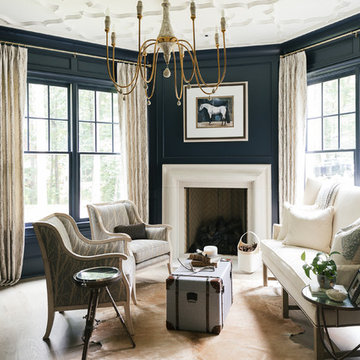
Modelo de salón para visitas cerrado tradicional renovado grande sin televisor con paredes azules, suelo de madera clara, suelo beige, todas las chimeneas y marco de chimenea de yeso
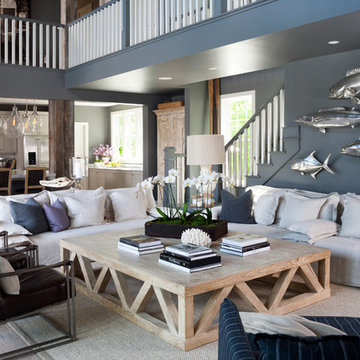
Bob Narrod
Ejemplo de salón abierto costero con paredes azules y suelo de madera clara
Ejemplo de salón abierto costero con paredes azules y suelo de madera clara
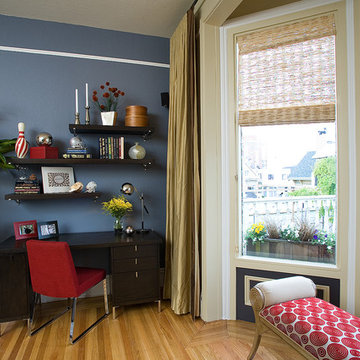
Bay window and office area set to the side of the living room.
Imagen de salón para visitas cerrado moderno pequeño sin chimenea y televisor con paredes azules, suelo de madera clara, suelo beige y cortinas
Imagen de salón para visitas cerrado moderno pequeño sin chimenea y televisor con paredes azules, suelo de madera clara, suelo beige y cortinas
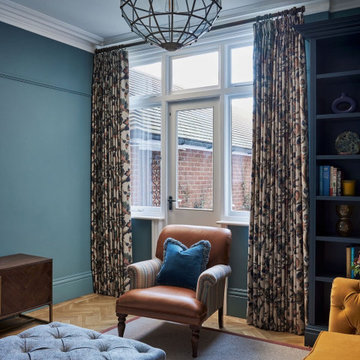
Without wanting to make the room feel too heavy or dramatic, the scheme was developed to include ideas on how to dress the windows with full-length curtains and a blind. Fortunately, the final metres of a favourite Linwood fabric were procured and the neutral background of the fabric provides a lovely contrast to the darker blue walls.
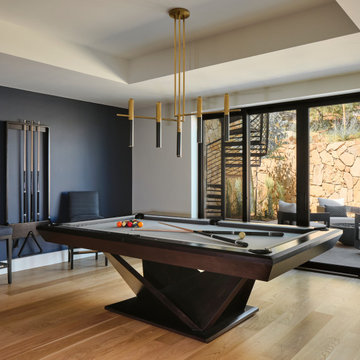
The walk-out basement in this beautiful home features a large gameroom complete with modern seating, a large screen TV, a shuffleboard table, a full-sized pool table and a full kitchenette. The adjoining walk-out patio features a spiral staircase connecting the upper backyard and the lower side yard. The patio area has four comfortable swivel chairs surrounding a round firepit and an outdoor dining table and chairs. In the gameroom, swivel chairs allow for conversing, watching TV or for turning to view the game at the pool table. Modern artwork and a contrasting navy accent wall add a touch of sophistication to the fun space.
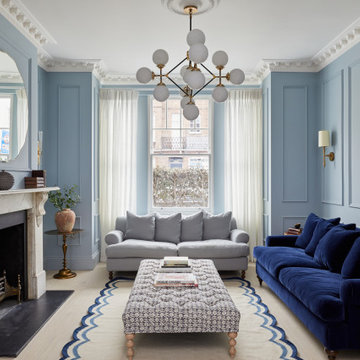
Imagen de salón clásico con paredes azules, suelo de madera clara, todas las chimeneas y suelo beige

Diseño de biblioteca en casa abierta tradicional renovada grande con paredes azules, suelo de madera clara, todas las chimeneas, marco de chimenea de piedra y suelo beige
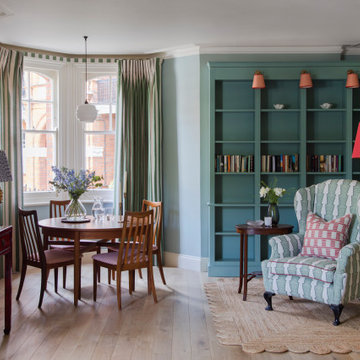
Modelo de biblioteca en casa cerrada tradicional grande con paredes azules, suelo de madera clara, todas las chimeneas, marco de chimenea de madera y cortinas
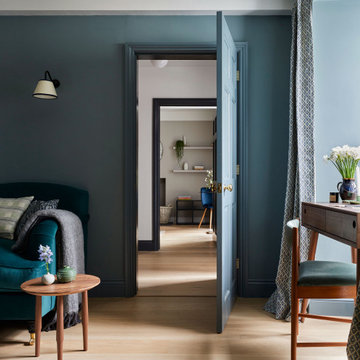
A grade II listed Georgian property in Pembrokeshire with a contemporary and colourful interior.
Imagen de salón cerrado de tamaño medio con paredes azules y suelo de madera clara
Imagen de salón cerrado de tamaño medio con paredes azules y suelo de madera clara

Ejemplo de salón abierto escandinavo pequeño con paredes azules, suelo de madera clara, todas las chimeneas, marco de chimenea de metal, televisor independiente y vigas vistas

Imagen de sala de estar abierta contemporánea con paredes azules, suelo de madera clara, todas las chimeneas, marco de chimenea de piedra, televisor colgado en la pared, suelo marrón y panelado

This holistic project involved the design of a completely new space layout, as well as searching for perfect materials, furniture, decorations and tableware to match the already existing elements of the house.
The key challenge concerning this project was to improve the layout, which was not functional and proportional.
Balance on the interior between contemporary and retro was the key to achieve the effect of a coherent and welcoming space.
Passionate about vintage, the client possessed a vast selection of old trinkets and furniture.
The main focus of the project was how to include the sideboard,(from the 1850’s) which belonged to the client’s grandmother, and how to place harmoniously within the aerial space. To create this harmony, the tones represented on the sideboard’s vitrine were used as the colour mood for the house.
The sideboard was placed in the central part of the space in order to be visible from the hall, kitchen, dining room and living room.
The kitchen fittings are aligned with the worktop and top part of the chest of drawers.
Green-grey glazing colour is a common element of all of the living spaces.
In the the living room, the stage feeling is given by it’s main actor, the grand piano and the cabinets of curiosities, which were rearranged around it to create that effect.
A neutral background consisting of the combination of soft walls and
minimalist furniture in order to exhibit retro elements of the interior.
Long live the vintage!
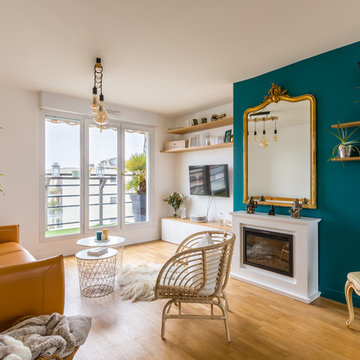
Rénovation du séjour dans une ambiance cosy chic contemporain et tropic.
Certains meubles sont du sur mesure comme l'espace télévision, d'autres viennent de chez Ikea, Maison du Monde, Alinéa, et d'autre chinés.
Les murs ont été enduits et repeints et le parquet restauré. .
La cheminée est un radiateur électrique.
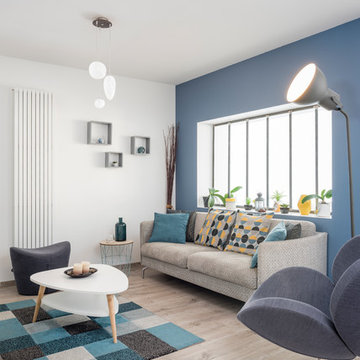
Stanislas Ledoux
Modelo de salón actual con paredes azules, suelo de madera clara y suelo beige
Modelo de salón actual con paredes azules, suelo de madera clara y suelo beige

Chris Snook
Ejemplo de salón abierto ecléctico de tamaño medio con paredes azules, suelo de madera clara y suelo beige
Ejemplo de salón abierto ecléctico de tamaño medio con paredes azules, suelo de madera clara y suelo beige
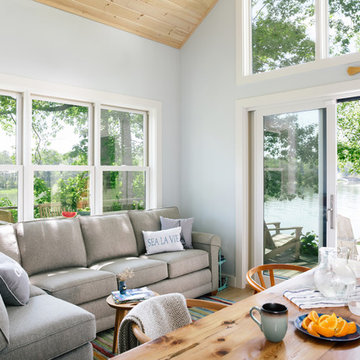
Integrity from Marvin Windows and Doors open this tiny house up to a larger-than-life ocean view.
Diseño de salón abierto de estilo de casa de campo pequeño sin chimenea y televisor con paredes azules, suelo de madera clara y suelo beige
Diseño de salón abierto de estilo de casa de campo pequeño sin chimenea y televisor con paredes azules, suelo de madera clara y suelo beige
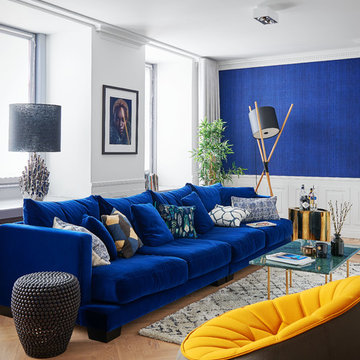
James Stokes
Imagen de salón para visitas abierto contemporáneo de tamaño medio sin chimenea con paredes azules, suelo de madera clara y suelo beige
Imagen de salón para visitas abierto contemporáneo de tamaño medio sin chimenea con paredes azules, suelo de madera clara y suelo beige
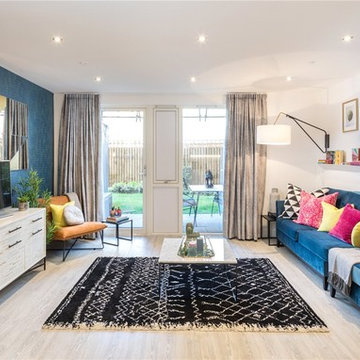
Foto de salón abierto actual sin chimenea con paredes azules, suelo de madera clara, televisor independiente y suelo gris
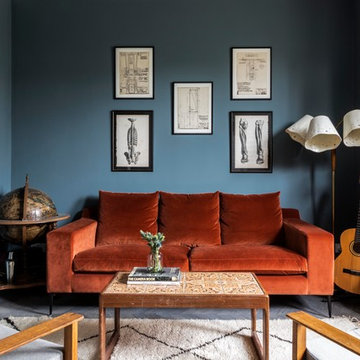
Emma Thompson
Foto de salón cerrado contemporáneo de tamaño medio con paredes azules, suelo de madera clara y suelo gris
Foto de salón cerrado contemporáneo de tamaño medio con paredes azules, suelo de madera clara y suelo gris
5.559 fotos de zonas de estar con paredes azules y suelo de madera clara
1





