443 fotos de zonas de estar con suelo de madera clara y televisor en una esquina
Filtrar por
Presupuesto
Ordenar por:Popular hoy
1 - 20 de 443 fotos
Artículo 1 de 3
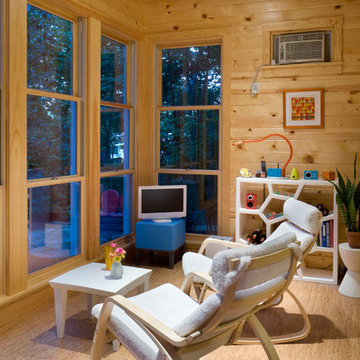
Sauna and retreat in the woods behind the main home. Radiant heat from an on-site boiler provides both heat in the floor and hot water.
Modelo de sala de estar cerrada contemporánea pequeña con paredes beige, suelo de madera clara y televisor en una esquina
Modelo de sala de estar cerrada contemporánea pequeña con paredes beige, suelo de madera clara y televisor en una esquina

Photographer: Henry Woide
- www.henrywoide.co.uk
Architecture: 4SArchitecture
Modelo de salón para visitas cerrado contemporáneo pequeño con paredes azules, suelo de madera clara, estufa de leña, marco de chimenea de ladrillo y televisor en una esquina
Modelo de salón para visitas cerrado contemporáneo pequeño con paredes azules, suelo de madera clara, estufa de leña, marco de chimenea de ladrillo y televisor en una esquina
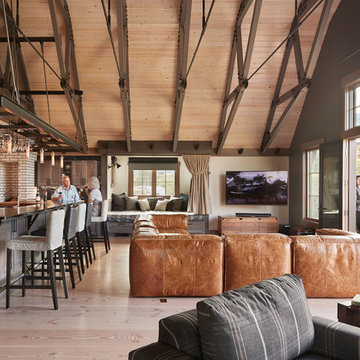
Imagen de sala de estar abierta campestre grande con paredes beige, suelo de madera clara, estufa de leña, marco de chimenea de ladrillo, televisor en una esquina y suelo beige
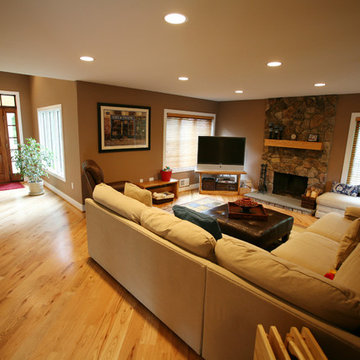
Mike Stone Clark
Foto de sala de estar abierta de estilo americano de tamaño medio con paredes marrones, suelo de madera clara, todas las chimeneas, televisor en una esquina y marco de chimenea de piedra
Foto de sala de estar abierta de estilo americano de tamaño medio con paredes marrones, suelo de madera clara, todas las chimeneas, televisor en una esquina y marco de chimenea de piedra

The brief for this project involved a full house renovation, and extension to reconfigure the ground floor layout. To maximise the untapped potential and make the most out of the existing space for a busy family home.
When we spoke with the homeowner about their project, it was clear that for them, this wasn’t just about a renovation or extension. It was about creating a home that really worked for them and their lifestyle. We built in plenty of storage, a large dining area so they could entertain family and friends easily. And instead of treating each space as a box with no connections between them, we designed a space to create a seamless flow throughout.
A complete refurbishment and interior design project, for this bold and brave colourful client. The kitchen was designed and all finishes were specified to create a warm modern take on a classic kitchen. Layered lighting was used in all the rooms to create a moody atmosphere. We designed fitted seating in the dining area and bespoke joinery to complete the look. We created a light filled dining space extension full of personality, with black glazing to connect to the garden and outdoor living.
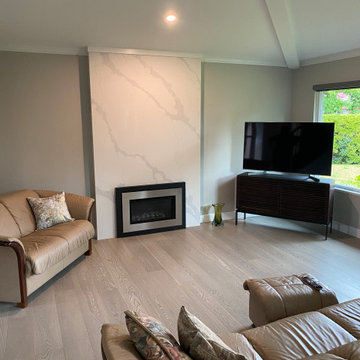
Foto de salón abierto y abovedado moderno grande con paredes grises, suelo de madera clara, todas las chimeneas, marco de chimenea de metal, televisor en una esquina y suelo marrón
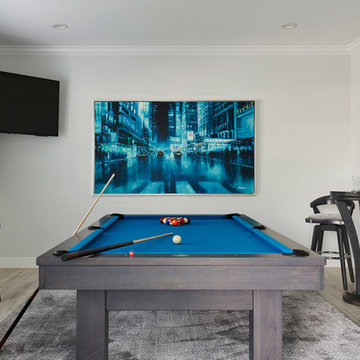
The waterfront can be seen from all the living areas in this stunning estate and serves as a backdrop to design around. Clean cool lines with soft edges and rich fabrics convey a modern feel while remaining warm and inviting. Beach tones were used to enhance the natural beauty of the views. Stunning marble pieces for the kitchen counters and backsplash create visual interest without any added artwork. Oversized pieces of art were chosen to offset the enormous windows throughout the home. Robert Brantley Photography
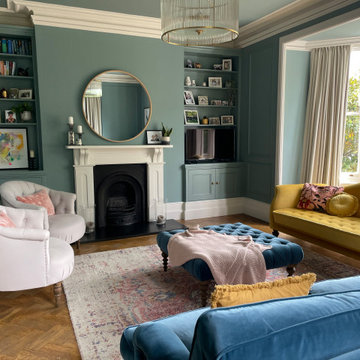
This client wanted help renovating their new Georgian home into a beautiful haven that they would love for a very long time!
They didn’t want to be hung up on current trends, they just wanted a home that created a wow factor that would never go out of style! After getting a good idea of the sort of classical style they were going for, the real problem was finding the right colour scheme for such an awesome space.
Our brilliant designer Jelena suggested Farrow & Ball - Green Blue 84 for the walls that will create a natural contrast against the white painted Georgian features, making the most of this period property.
Then she sourced some super comfy sofas that will last the family for years to come alongside some lush soft cushions that matched the main palette colours from the clients’ scheme.
If you want to see more incredible room designs by our talented team of designers then please go to our website to see more of our past projects!

Cozy family room off of the main kitchen, great place to relax and read a book by the fireplace or just chill out and watch tv.
Foto de salón machihembrado y abierto clásico renovado de tamaño medio con paredes blancas, suelo de madera clara, todas las chimeneas, televisor en una esquina, suelo marrón y machihembrado
Foto de salón machihembrado y abierto clásico renovado de tamaño medio con paredes blancas, suelo de madera clara, todas las chimeneas, televisor en una esquina, suelo marrón y machihembrado

Main area of country cabin. Sleeper sofa to allow for more sleeping room.
Imagen de salón tipo loft y abovedado rústico de tamaño medio con paredes blancas, suelo de madera clara, todas las chimeneas, piedra de revestimiento y televisor en una esquina
Imagen de salón tipo loft y abovedado rústico de tamaño medio con paredes blancas, suelo de madera clara, todas las chimeneas, piedra de revestimiento y televisor en una esquina
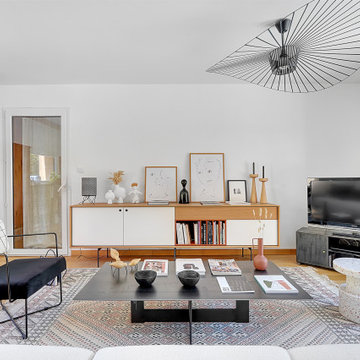
Modelo de salón contemporáneo con paredes blancas, suelo de madera clara, televisor en una esquina y suelo beige
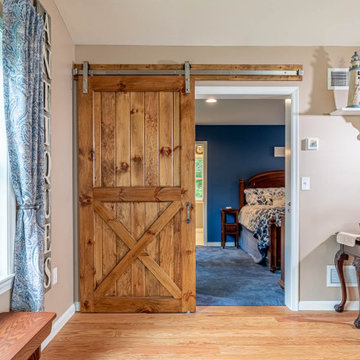
This home addition didn't go according to plan... and that's a good thing. Here's why.
Family is really important to the Nelson's. But the small kitchen and living room in their 30 plus-year-old house meant crowded holidays for all the children and grandchildren. It was easy to see that a major home remodel was needed. The problem was the Nelson's didn't know anyone who had a great experience with a builder.
The Nelson's connected with ALL Renovation & Design at a home show in York, PA, but it wasn't until after sitting down with several builders and going over preliminary designs that it became clear that Amos listened and cared enough to guide them through the project in a way that would achieve their goals perfectly. So work began on a new addition with a “great room” and a master bedroom with a master bathroom.
That's how it started. But the project didn't go according to plan. Why? Because Amos was constantly asking, “What would make you 100% satisfied.” And he meant it. For example, when Mrs. Nelson realized how much she liked the character of the existing brick chimney, she didn't want to see it get covered up. So plans changed mid-stride. But we also realized that the brick wouldn't fit with the plan for a stone fireplace in the new family room. So plans changed there as well, and brick was ordered to match the chimney.
It was truly a team effort that produced a beautiful addition that is exactly what the Nelson's wanted... or as Mrs. Nelson said, “...even better, more beautiful than we envisioned.”
For Christmas, the Nelson's were able to have the entire family over with plenty of room for everyone. Just what they wanted.
The outside of the addition features GAF architectural shingles in Pewter, Certainteed Mainstreet D4 Shiplap in light maple, and color-matching bricks. Inside the great room features the Armstrong Prime Harvest Oak engineered hardwood in a natural finish, Masonite 6-panel pocket doors, a custom sliding pine barn door, and Simonton 5500 series windows. The master bathroom cabinetry was made to match the bedroom furniture set, with a cultured marble countertop from Countertec, and tile flooring.
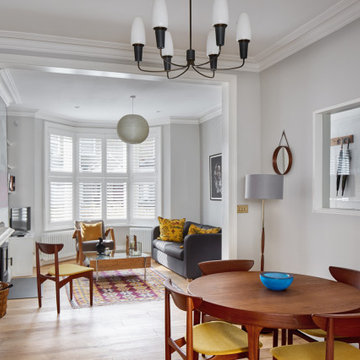
The refurbishment include on opening up and linking both the living room and the formal dining room to create a bigger room. An internal window was included on the dining room to allow for views to the corridor and adjacent stair, while at the same time allowing for natural light to circulate through the property.
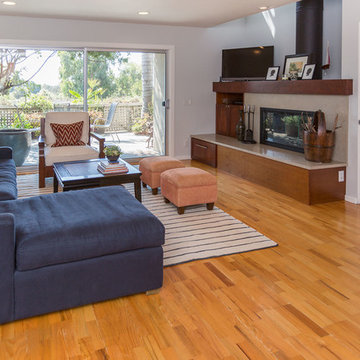
Open concept living room with a blue linen Restoration Hardware couch, black and white striped Restoration Hardware flat weave rug and custom orange ottomans. Custom fireplace surround includes cherry mantle and cabinetry and seagrass limestone surround.

This bright East Lansing kitchen remodel features Medallion Silverline cabinetry in blue and white for a vibrant two-tone design. White upper cabinetry blends smoothly into a hand crafted white subway tile backsplash and Aria Stone white quartz countertop, which contrasts with the navy blue base cabinets. An Eclipse stainless steel undermount sink pairs with a sleek single lever faucet. Stainless steel appliances feature throughout the kitchen including a stainless wall mount chimney hood. Custom hand blown glass pendant lights over the island are a stylish accent and island barstools create seating for casual dining. The open plan design includes a backsplash tile feature that is mirrored in the fireplace surround in the adjacent living area.
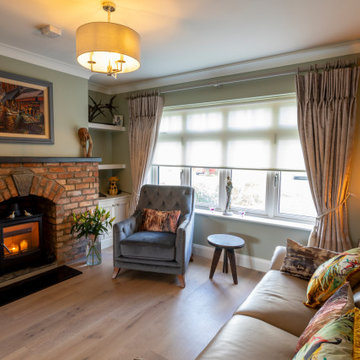
The stone fireplace in the old living room was retained as sentimental, keeping this cosy room but connecting it with the open plan, through utilising the same floor throughout and using slide doors to open it up.
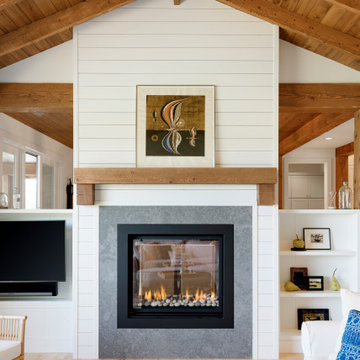
Douglas Fir tongue and groove + beams and two sided fireplace highlight this cozy, livable great room
Imagen de sala de estar abierta de estilo de casa de campo de tamaño medio con paredes blancas, suelo de madera clara, chimenea de doble cara, marco de chimenea de hormigón, televisor en una esquina y suelo marrón
Imagen de sala de estar abierta de estilo de casa de campo de tamaño medio con paredes blancas, suelo de madera clara, chimenea de doble cara, marco de chimenea de hormigón, televisor en una esquina y suelo marrón

Bachelor Pad in Union Square, Manhattan.
Modelo de biblioteca en casa cerrada de estilo americano de tamaño medio sin chimenea con paredes blancas, suelo de madera clara, televisor en una esquina, suelo marrón y casetón
Modelo de biblioteca en casa cerrada de estilo americano de tamaño medio sin chimenea con paredes blancas, suelo de madera clara, televisor en una esquina, suelo marrón y casetón

Douglas Fir tongue and groove + beams and two sided fireplace highlight this cozy, livable great room
Modelo de salón abierto campestre de tamaño medio con paredes blancas, suelo de madera clara, chimenea de doble cara, marco de chimenea de hormigón, televisor en una esquina y suelo marrón
Modelo de salón abierto campestre de tamaño medio con paredes blancas, suelo de madera clara, chimenea de doble cara, marco de chimenea de hormigón, televisor en una esquina y suelo marrón
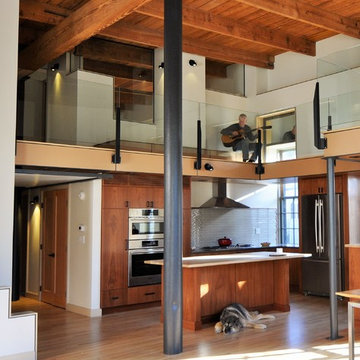
Open area music room. L- shaped kitchen area in artist loft.
Foto de sala de estar con rincón musical tipo loft contemporánea grande con suelo de madera clara, chimenea lineal, marco de chimenea de metal, televisor en una esquina, paredes blancas y suelo amarillo
Foto de sala de estar con rincón musical tipo loft contemporánea grande con suelo de madera clara, chimenea lineal, marco de chimenea de metal, televisor en una esquina, paredes blancas y suelo amarillo
443 fotos de zonas de estar con suelo de madera clara y televisor en una esquina
1





