443 fotos de zonas de estar con suelo de madera clara y televisor en una esquina
Filtrar por
Presupuesto
Ordenar por:Popular hoy
101 - 120 de 443 fotos
Artículo 1 de 3
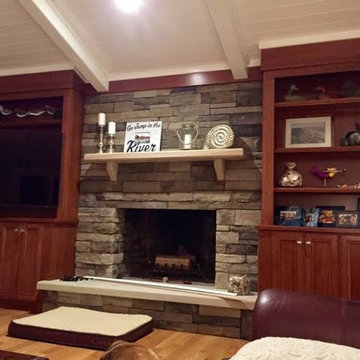
Ejemplo de sala de estar cerrada actual grande con paredes azules, suelo de madera clara, todas las chimeneas, marco de chimenea de piedra, televisor en una esquina y suelo marrón
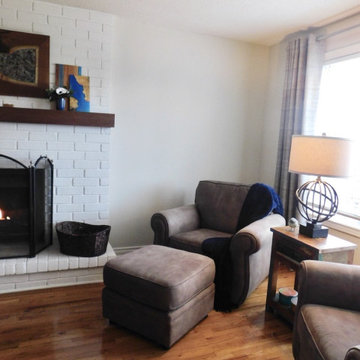
The Family Room was tired and dated. The room and the fireplace were painted to brighten the space and new furniture selected to provide a feeling of comfort . A custom mantle was made to showcase the rustic wood art pieces that were created by a family member.
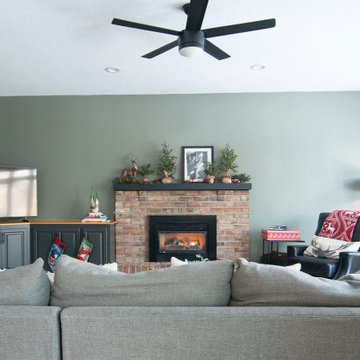
We did a quick refresh in the living room by painting the base cabinets to match the island. We kept the top the same as the trim since we wouldn't be changing that out anytime soon.
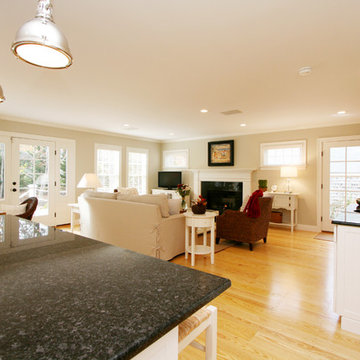
wet bar
Modelo de salón abierto costero con suelo de madera clara, todas las chimeneas, marco de chimenea de piedra y televisor en una esquina
Modelo de salón abierto costero con suelo de madera clara, todas las chimeneas, marco de chimenea de piedra y televisor en una esquina
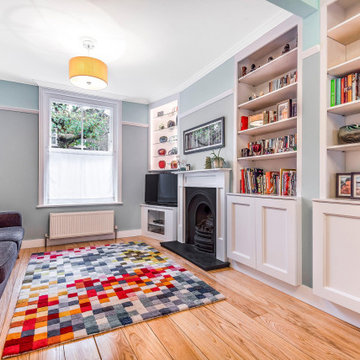
Imagen de salón tradicional de tamaño medio con paredes azules, suelo de madera clara, todas las chimeneas y televisor en una esquina
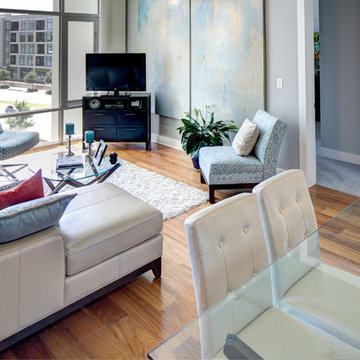
The open floor plan is visually separated with the sectional and rug, as well as by the introduction of the blue color palette with the artwork, chair upholstery, throw pillows and candles. Photo by Johnny Stevens
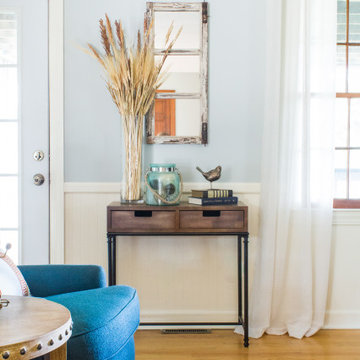
This busy family of five wanted some comfort and calm in their lives - a charming, relaxing family room where everyone could spend time together. After settling on a contemporary farmhouse aesthetic, Melissa filled the space with warm tones and a few carefully selected colorful accents. Her work elegantly complimented the built-in stone fireplace, and resulted in a cozy, cottage atmosphere that is perfectly suited for family time
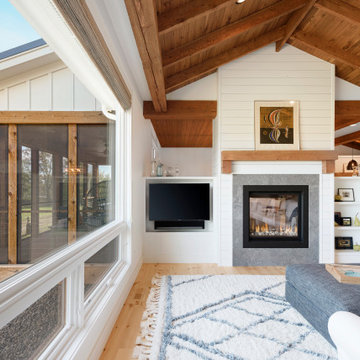
Douglas Fir tongue and groove + beams and two sided fireplace highlight this cozy, livable great room
Diseño de sala de estar abierta campestre de tamaño medio con paredes blancas, suelo de madera clara, chimenea de doble cara, marco de chimenea de hormigón, televisor en una esquina y suelo marrón
Diseño de sala de estar abierta campestre de tamaño medio con paredes blancas, suelo de madera clara, chimenea de doble cara, marco de chimenea de hormigón, televisor en una esquina y suelo marrón
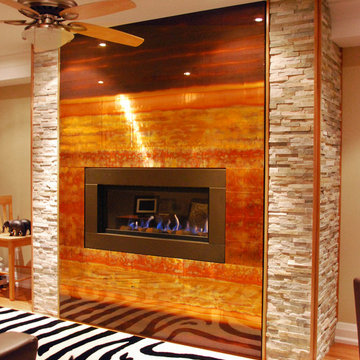
Oakville Custom copper fireplace feature wall created by Toronto Artist - Adam Colangelo. The copper art is made by flame colouring sheet copper to suggest an abstracted sunset. The artwork has been sealed with a thick epoxy-resin finish for two reasons: 1. to protect the copper from any further browning (oxidization), and 2. to add depth and a high gloss finish which gives the illusion of the copper being under water.
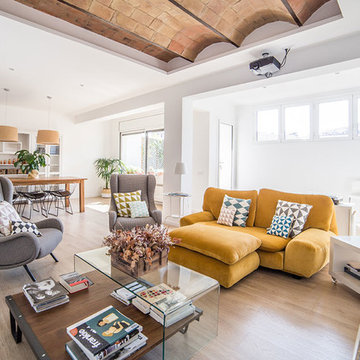
MADE Architecture & Interior Design
Foto de sala de estar abierta nórdica grande con paredes blancas, suelo de madera clara, todas las chimeneas, marco de chimenea de ladrillo y televisor en una esquina
Foto de sala de estar abierta nórdica grande con paredes blancas, suelo de madera clara, todas las chimeneas, marco de chimenea de ladrillo y televisor en una esquina
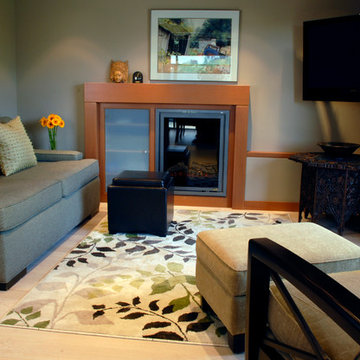
Heather Elsworth Photography
Modelo de sala de estar cerrada actual pequeña sin chimenea con paredes grises, suelo de madera clara y televisor en una esquina
Modelo de sala de estar cerrada actual pequeña sin chimenea con paredes grises, suelo de madera clara y televisor en una esquina
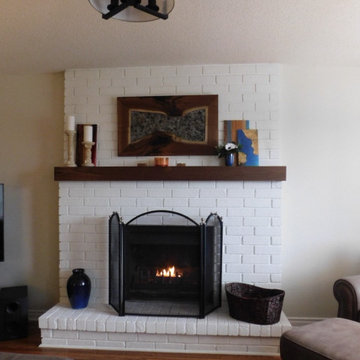
The Family Room was tired and dated. The room and the fireplace were painted to brighten the space and new furniture selected to provide a feeling of comfort . A custom mantle was made to showcase the rustic wood art pieces that were created by a family member.
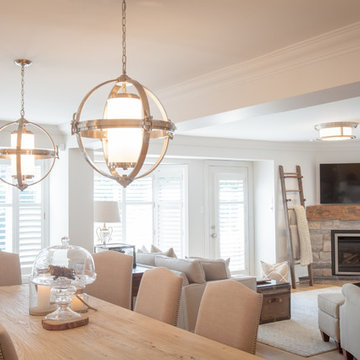
Original floor plan had kitchen and living room separated from dining room with a doorway entrance. Wall was removed to make the main floor all open concept.
Photographer: Sarah Janes
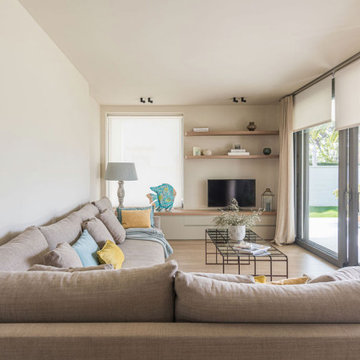
Diseño de salón abierto mediterráneo grande con paredes blancas, suelo de madera clara y televisor en una esquina
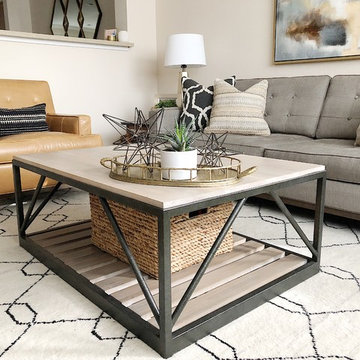
Modelo de sala de estar cerrada retro pequeña sin chimenea con paredes beige, suelo de madera clara y televisor en una esquina

When she’s not on location for photo shoots or soaking in inspiration on her many travels, creative consultant, Michelle Adams, masterfully tackles her projects in the comfort of her quaint home in Michigan. Working with California Closets design consultant, Janice Fischer, Michelle set out to transform an underutilized room into a fresh and functional office that would keep her organized and motivated. Considering the space’s visible sight-line from most of the first floor, Michelle wanted a sleek system that would allow optimal storage, plenty of work space and an unobstructed view to outside.
Janice first addressed the room’s initial challenges, which included large windows spanning two of the three walls that were also low to floor where the system would be installed. Working closely with Michelle on an inventory of everything for the office, Janice realized that there were also items Michelle needed to store that were unique in size, such as portfolios. After their consultation, however, Janice proposed three, custom options to best suit the space and Michelle’s needs. To achieve a timeless, contemporary look, Janice used slab faces on the doors and drawers, no hardware and floated the portion of the system with the biggest sight-line that went under the window. Each option also included file drawers and covered shelving space for items Michelle did not want to have on constant display.
The completed system design features a chic, low profile and maximizes the room’s space for clean, open look. Simple and uncluttered, the system gives Michelle a place for not only her files, but also her oversized portfolios, supplies and fabric swatches, which are now right at her fingertips.
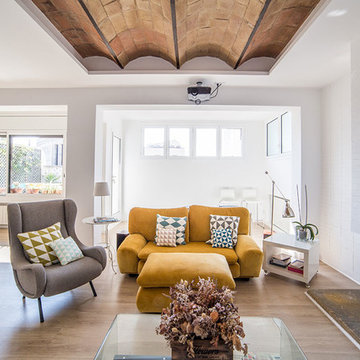
MADE Architecture & Interior Design
Ejemplo de sala de estar abierta escandinava grande con paredes blancas, suelo de madera clara, todas las chimeneas, marco de chimenea de ladrillo y televisor en una esquina
Ejemplo de sala de estar abierta escandinava grande con paredes blancas, suelo de madera clara, todas las chimeneas, marco de chimenea de ladrillo y televisor en una esquina
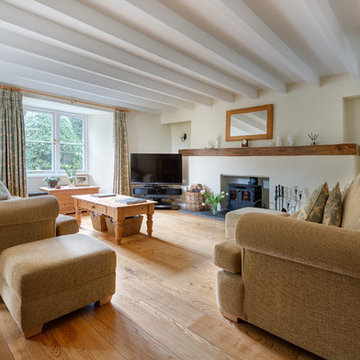
A beautifully restored and imaginatively extended manor house set amidst the glorious South Devon Countryside. Living room with door to garden, wood-burner and beams. Colin Cadle Photography, Photo Styling Jan Cadle
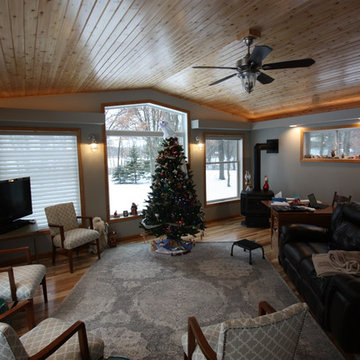
Building Renewal, Inc.
Foto de sala de estar cerrada tradicional grande con paredes grises, suelo de madera clara, chimenea de esquina y televisor en una esquina
Foto de sala de estar cerrada tradicional grande con paredes grises, suelo de madera clara, chimenea de esquina y televisor en una esquina
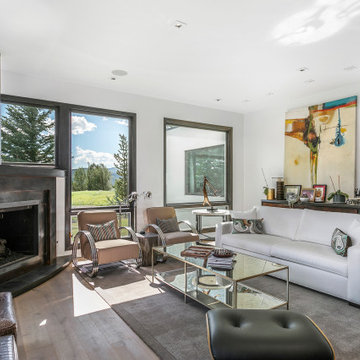
This was a complete remodel designed around an antique pool table at the center of the home. The entire home is open to the kitchen and living room with views for days
443 fotos de zonas de estar con suelo de madera clara y televisor en una esquina
6





