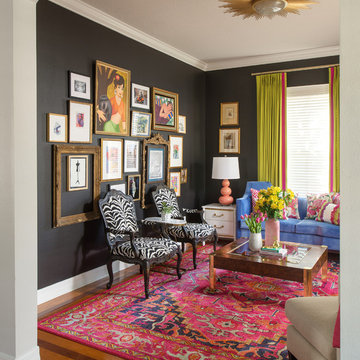907 fotos de zonas de estar con paredes negras y suelo de madera clara
Filtrar por
Presupuesto
Ordenar por:Popular hoy
1 - 20 de 907 fotos
Artículo 1 de 3
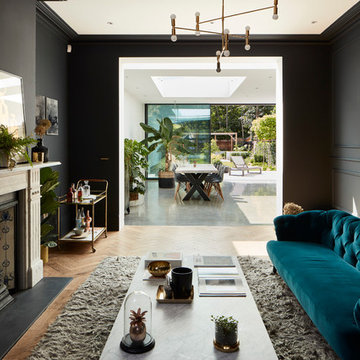
Matt Clayton Photography
Modelo de salón cerrado tradicional renovado sin televisor con paredes negras, suelo de madera clara, todas las chimeneas y marco de chimenea de piedra
Modelo de salón cerrado tradicional renovado sin televisor con paredes negras, suelo de madera clara, todas las chimeneas y marco de chimenea de piedra

located just off the kitchen and front entry, the new den is the ideal space for watching television and gathering, with contemporary furniture and modern decor that updates the existing traditional white wood paneling

Ejemplo de salón para visitas abierto industrial de tamaño medio con paredes negras, suelo de madera clara, estufa de leña, marco de chimenea de metal y suelo beige
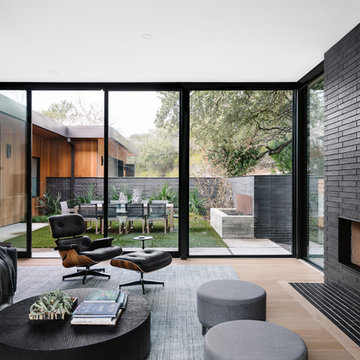
Photo by Chase Daniel
Modelo de sala de estar abierta contemporánea con paredes negras, suelo de madera clara, chimenea lineal y televisor colgado en la pared
Modelo de sala de estar abierta contemporánea con paredes negras, suelo de madera clara, chimenea lineal y televisor colgado en la pared

Raw Urth's hand crafted coved fireplace surround & hearth
Finish : Dark Washed patina on steel
*Scott Moran, The Log Home Guy (Cambridge, Wi)
*Tadsen Photography (Madison, Wi)
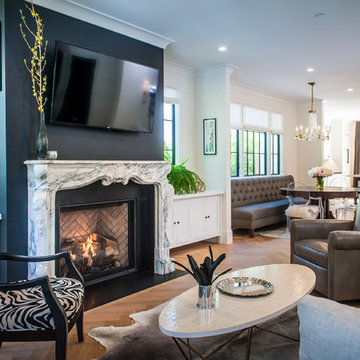
Stuart Lirette
Imagen de salón abierto tradicional de tamaño medio con paredes negras, suelo de madera clara, todas las chimeneas y marco de chimenea de piedra
Imagen de salón abierto tradicional de tamaño medio con paredes negras, suelo de madera clara, todas las chimeneas y marco de chimenea de piedra

Diseño de sala de estar cerrada tradicional renovada de tamaño medio sin chimenea con paredes negras, suelo de madera clara, televisor colgado en la pared y suelo marrón
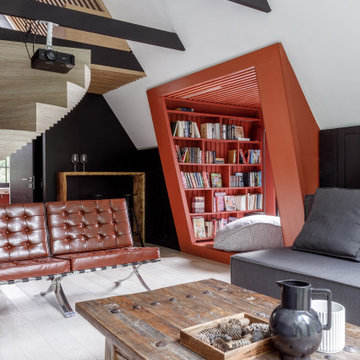
Ejemplo de biblioteca en casa industrial con paredes negras, suelo de madera clara y suelo blanco
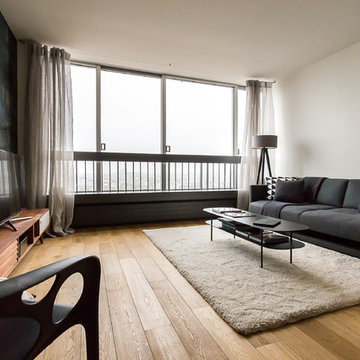
Décoration Parisienne
Foto de sala de estar abierta actual de tamaño medio sin chimenea con suelo de madera clara, paredes negras y televisor independiente
Foto de sala de estar abierta actual de tamaño medio sin chimenea con suelo de madera clara, paredes negras y televisor independiente

A view from the living room into the dining, kitchen, and loft areas of the main living space. Windows and walk-outs on both levels allow views and ease of access to the lake at all times.
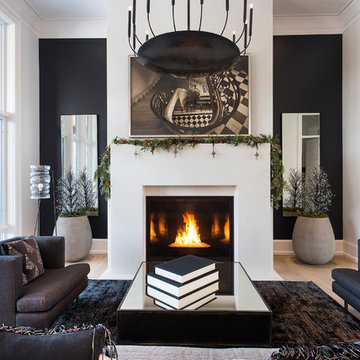
GILLIAN JACKSON, STAN SWITALSKI
Imagen de salón para visitas cerrado actual sin televisor con paredes negras, suelo de madera clara, todas las chimeneas y alfombra
Imagen de salón para visitas cerrado actual sin televisor con paredes negras, suelo de madera clara, todas las chimeneas y alfombra
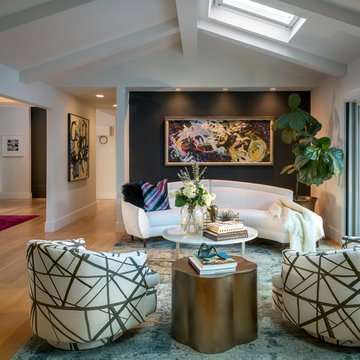
Massive windows and vaulted ceilings transform an ordinary 60s ranch house into a showcase for bold interior design and art.
Photo Credit: Scott Hargis

Modelo de salón para visitas abierto rural pequeño sin televisor con paredes negras, suelo de madera clara, todas las chimeneas, suelo beige y marco de chimenea de hormigón
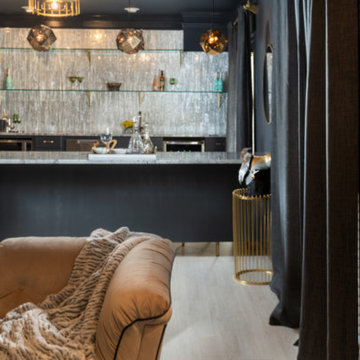
Internationally Acknowledged Interior Designers & Decorators
Imagen de salón con barra de bar abierto contemporáneo de tamaño medio sin chimenea con paredes negras, suelo de madera clara, televisor colgado en la pared y suelo gris
Imagen de salón con barra de bar abierto contemporáneo de tamaño medio sin chimenea con paredes negras, suelo de madera clara, televisor colgado en la pared y suelo gris

A masterpiece of light and design, this gorgeous Beverly Hills contemporary is filled with incredible moments, offering the perfect balance of intimate corners and open spaces.
A large driveway with space for ten cars is complete with a contemporary fountain wall that beckons guests inside. An amazing pivot door opens to an airy foyer and light-filled corridor with sliding walls of glass and high ceilings enhancing the space and scale of every room. An elegant study features a tranquil outdoor garden and faces an open living area with fireplace. A formal dining room spills into the incredible gourmet Italian kitchen with butler’s pantry—complete with Miele appliances, eat-in island and Carrara marble countertops—and an additional open living area is roomy and bright. Two well-appointed powder rooms on either end of the main floor offer luxury and convenience.
Surrounded by large windows and skylights, the stairway to the second floor overlooks incredible views of the home and its natural surroundings. A gallery space awaits an owner’s art collection at the top of the landing and an elevator, accessible from every floor in the home, opens just outside the master suite. Three en-suite guest rooms are spacious and bright, all featuring walk-in closets, gorgeous bathrooms and balconies that open to exquisite canyon views. A striking master suite features a sitting area, fireplace, stunning walk-in closet with cedar wood shelving, and marble bathroom with stand-alone tub. A spacious balcony extends the entire length of the room and floor-to-ceiling windows create a feeling of openness and connection to nature.
A large grassy area accessible from the second level is ideal for relaxing and entertaining with family and friends, and features a fire pit with ample lounge seating and tall hedges for privacy and seclusion. Downstairs, an infinity pool with deck and canyon views feels like a natural extension of the home, seamlessly integrated with the indoor living areas through sliding pocket doors.
Amenities and features including a glassed-in wine room and tasting area, additional en-suite bedroom ideal for staff quarters, designer fixtures and appliances and ample parking complete this superb hillside retreat.

Ejemplo de salón para visitas abierto actual de tamaño medio con paredes negras, suelo de madera clara, televisor colgado en la pared, suelo blanco, papel pintado y panelado

Chillen und die Natur genießen wird in diesem Wohnzimmer möglich. Setzen Sie sich in das Panoramafenster und lesen Sie gemütlich ein Buch - hier kommen Sie zur Ruhe.
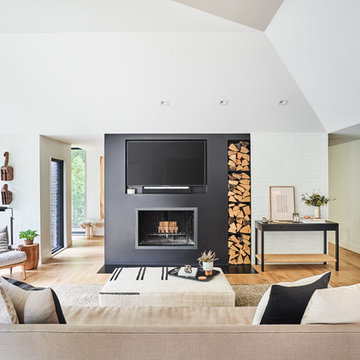
Modelo de salón actual con paredes negras, suelo de madera clara, todas las chimeneas, televisor colgado en la pared y suelo marrón
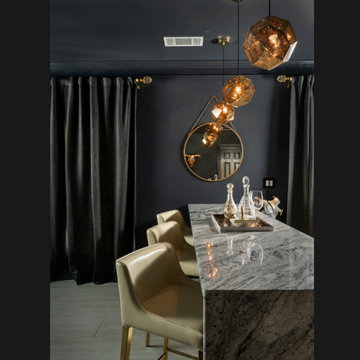
Internationally Acknowledged Interior Designers & Decorators
Foto de salón con barra de bar abierto actual de tamaño medio sin chimenea con paredes negras, suelo de madera clara, televisor colgado en la pared y suelo gris
Foto de salón con barra de bar abierto actual de tamaño medio sin chimenea con paredes negras, suelo de madera clara, televisor colgado en la pared y suelo gris
907 fotos de zonas de estar con paredes negras y suelo de madera clara
1






