935 fotos de zonas de estar con suelo de madera clara y papel pintado
Filtrar por
Presupuesto
Ordenar por:Popular hoy
1 - 20 de 935 fotos
Artículo 1 de 3

Imagen de salón abierto clásico renovado grande con paredes beige, suelo de madera clara, todas las chimeneas, marco de chimenea de madera, suelo marrón y papel pintado

Ejemplo de sala de estar cerrada tradicional renovada con paredes azules, suelo de madera clara, suelo beige y papel pintado

The brief for this project involved a full house renovation, and extension to reconfigure the ground floor layout. To maximise the untapped potential and make the most out of the existing space for a busy family home.
When we spoke with the homeowner about their project, it was clear that for them, this wasn’t just about a renovation or extension. It was about creating a home that really worked for them and their lifestyle. We built in plenty of storage, a large dining area so they could entertain family and friends easily. And instead of treating each space as a box with no connections between them, we designed a space to create a seamless flow throughout.
A complete refurbishment and interior design project, for this bold and brave colourful client. The kitchen was designed and all finishes were specified to create a warm modern take on a classic kitchen. Layered lighting was used in all the rooms to create a moody atmosphere. We designed fitted seating in the dining area and bespoke joinery to complete the look. We created a light filled dining space extension full of personality, with black glazing to connect to the garden and outdoor living.

Ejemplo de salón para visitas abierto actual de tamaño medio con paredes negras, suelo de madera clara, televisor colgado en la pared, suelo blanco, papel pintado y panelado

We connected with our client for this project via Instagram. He had this beautiful study with wainscoting details and beautiful millwork already in place, so we were immediately excited! The ask was for a magazine-ready look, something very textural with dark colors and high drama.
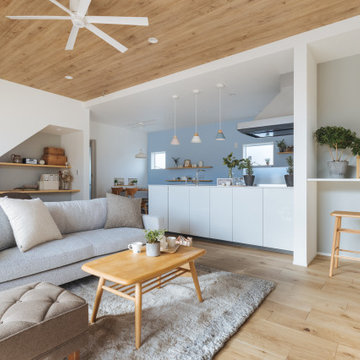
Diseño de salón abierto nórdico de tamaño medio con paredes blancas, suelo de madera clara, suelo beige, papel pintado y papel pintado

The family room is the primary living space in the home, with beautifully detailed fireplace and built-in shelving surround, as well as a complete window wall to the lush back yard. The stained glass windows and panels were designed and made by the homeowner.

This was a through lounge and has been returned back to two rooms - a lounge and study. The clients have a gorgeously eclectic collection of furniture and art and the project has been to give context to all these items in a warm, inviting, family setting.
No dressing required, just come in home and enjoy!
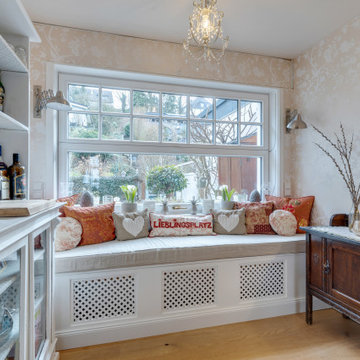
Auf Kundenwunsch wurden ein Schiebefenster und ein Fenstersitz installiert.
Modelo de salón con barra de bar campestre de tamaño medio con paredes beige, suelo de madera clara, suelo marrón, papel pintado y papel pintado
Modelo de salón con barra de bar campestre de tamaño medio con paredes beige, suelo de madera clara, suelo marrón, papel pintado y papel pintado
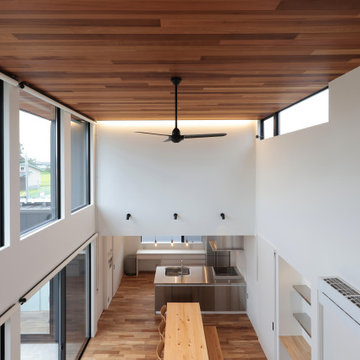
気持ちのいい吹き抜け空間
Diseño de salón abierto y blanco minimalista grande sin chimenea con paredes blancas, suelo de madera clara, televisor colgado en la pared, suelo beige, papel pintado y papel pintado
Diseño de salón abierto y blanco minimalista grande sin chimenea con paredes blancas, suelo de madera clara, televisor colgado en la pared, suelo beige, papel pintado y papel pintado
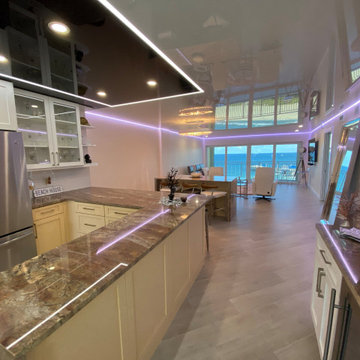
A funky living room paired with colored perimeter lights
Imagen de salón abierto contemporáneo de tamaño medio con suelo de madera clara, televisor colgado en la pared, suelo beige y papel pintado
Imagen de salón abierto contemporáneo de tamaño medio con suelo de madera clara, televisor colgado en la pared, suelo beige y papel pintado

大家族が一家団欒できるリビングとなりました。
Modelo de salón abierto y blanco extra grande con paredes marrones, suelo de madera clara, televisor colgado en la pared, suelo marrón, papel pintado y papel pintado
Modelo de salón abierto y blanco extra grande con paredes marrones, suelo de madera clara, televisor colgado en la pared, suelo marrón, papel pintado y papel pintado
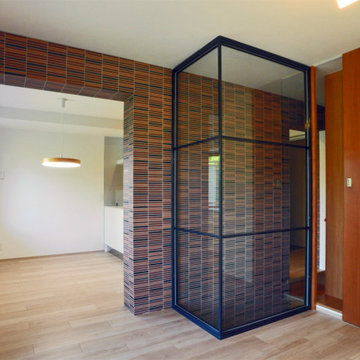
2階のあるメゾネットタイプのマンション。リビングとダイニングの間にあった1階に降りる階段をガラス張りにすることでLDKに広がりを。中央のコンクリートの壁をボーダーモザイクタイル張りにして空間のアクセントに。
Imagen de sala de estar abierta retro sin chimenea con paredes blancas, suelo de madera clara, suelo beige, papel pintado y ladrillo
Imagen de sala de estar abierta retro sin chimenea con paredes blancas, suelo de madera clara, suelo beige, papel pintado y ladrillo
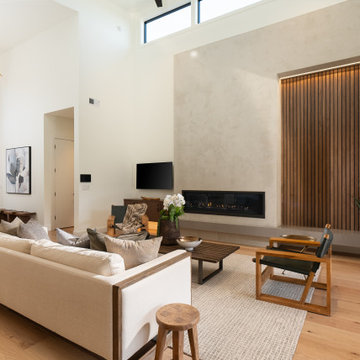
72" Xtrordiniar gas fireplace with modern plaster face and quartz floating hearth. Black walnut vertical detail with back lit LED lighting. 16' wide LaCantina bi-fold door system opening to a large covered patio accentuating the indoor/outdoor experience
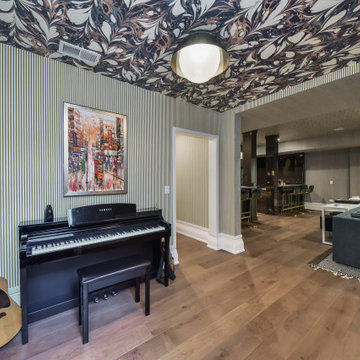
Foto de sótano en el subsuelo grande con paredes multicolor, suelo de madera clara, papel pintado y papel pintado
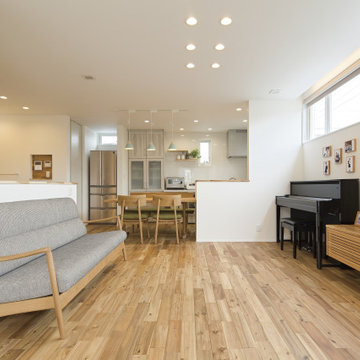
高窓からの日差しが心地よい、家族の繋がりを感じるリビング。
Modelo de salón para visitas abierto moderno de tamaño medio con paredes blancas, suelo de madera clara, televisor independiente, suelo marrón, papel pintado y papel pintado
Modelo de salón para visitas abierto moderno de tamaño medio con paredes blancas, suelo de madera clara, televisor independiente, suelo marrón, papel pintado y papel pintado

The family room is the primary living space in the home, with beautifully detailed fireplace and built-in shelving surround, as well as a complete window wall to the lush back yard. The stained glass windows and panels were designed and made by the homeowner.

The brief for this project involved a full house renovation, and extension to reconfigure the ground floor layout. To maximise the untapped potential and make the most out of the existing space for a busy family home.
When we spoke with the homeowner about their project, it was clear that for them, this wasn’t just about a renovation or extension. It was about creating a home that really worked for them and their lifestyle. We built in plenty of storage, a large dining area so they could entertain family and friends easily. And instead of treating each space as a box with no connections between them, we designed a space to create a seamless flow throughout.
A complete refurbishment and interior design project, for this bold and brave colourful client. The kitchen was designed and all finishes were specified to create a warm modern take on a classic kitchen. Layered lighting was used in all the rooms to create a moody atmosphere. We designed fitted seating in the dining area and bespoke joinery to complete the look. We created a light filled dining space extension full of personality, with black glazing to connect to the garden and outdoor living.
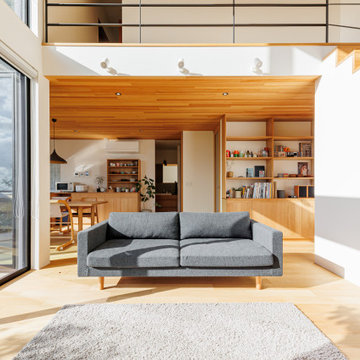
リビングの大きな吹抜けにシーリングファンを設け、空調効率を高めている。
パッシブデザインを活かし、大開口の窓からは西日の強い陽射しが入らないようにレイアウト。
ひな壇状の階段の下は階段の下は収納スペース。階段の手摺は、スチール手摺を採用し、スッキリした印象に。
Ejemplo de salón abierto y blanco escandinavo de tamaño medio sin chimenea con paredes blancas, suelo de madera clara, televisor colgado en la pared, suelo beige, papel pintado y papel pintado
Ejemplo de salón abierto y blanco escandinavo de tamaño medio sin chimenea con paredes blancas, suelo de madera clara, televisor colgado en la pared, suelo beige, papel pintado y papel pintado
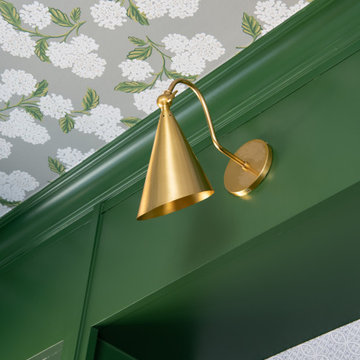
Foto de biblioteca en casa cerrada de estilo de casa de campo de tamaño medio sin chimenea y televisor con paredes grises, suelo de madera clara, suelo marrón, papel pintado y papel pintado
935 fotos de zonas de estar con suelo de madera clara y papel pintado
1





