11.680 fotos de zonas de estar grises con suelo de madera clara
Filtrar por
Presupuesto
Ordenar por:Popular hoy
1 - 20 de 11.680 fotos
Artículo 1 de 3

Foto de salón abierto actual con paredes blancas, suelo de madera clara, televisor colgado en la pared y suelo beige

Photograph by Travis Peterson.
Modelo de salón para visitas abierto clásico renovado grande sin televisor con paredes blancas, suelo de madera clara, todas las chimeneas, marco de chimenea de baldosas y/o azulejos y suelo marrón
Modelo de salón para visitas abierto clásico renovado grande sin televisor con paredes blancas, suelo de madera clara, todas las chimeneas, marco de chimenea de baldosas y/o azulejos y suelo marrón

Builder: John Kraemer & Sons | Building Architecture: Charlie & Co. Design | Interiors: Martha O'Hara Interiors | Photography: Landmark Photography
Foto de salón abierto tradicional renovado de tamaño medio con paredes grises, suelo de madera clara, todas las chimeneas, marco de chimenea de piedra, televisor colgado en la pared y suelo marrón
Foto de salón abierto tradicional renovado de tamaño medio con paredes grises, suelo de madera clara, todas las chimeneas, marco de chimenea de piedra, televisor colgado en la pared y suelo marrón

Ejemplo de sala de estar con biblioteca tipo loft clásica renovada grande con paredes blancas, suelo de madera clara, todas las chimeneas, marco de chimenea de baldosas y/o azulejos, televisor colgado en la pared y suelo negro
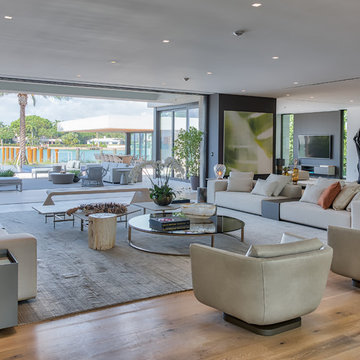
Diseño de salón para visitas abierto minimalista con paredes blancas, suelo de madera clara y suelo marrón

Modelo de salón cerrado, gris y negro y blanco actual grande sin televisor con paredes grises, suelo de madera clara, todas las chimeneas, marco de chimenea de piedra y bandeja

Imagen de salón abierto contemporáneo de tamaño medio con todas las chimeneas, televisor colgado en la pared, paredes beige y suelo de madera clara

Rustic Zen Residence by Locati Architects, Interior Design by Cashmere Interior, Photography by Audrey Hall
Imagen de salón para visitas abierto rural con paredes blancas, suelo de madera clara y suelo gris
Imagen de salón para visitas abierto rural con paredes blancas, suelo de madera clara y suelo gris

Modelo de salón abierto costero grande con paredes grises, todas las chimeneas, televisor colgado en la pared, suelo de madera clara y alfombra

41 West Coastal Retreat Series reveals creative, fresh ideas, for a new look to define the casual beach lifestyle of Naples.
More than a dozen custom variations and sizes are available to be built on your lot. From this spacious 3,000 square foot, 3 bedroom model, to larger 4 and 5 bedroom versions ranging from 3,500 - 10,000 square feet, including guest house options.
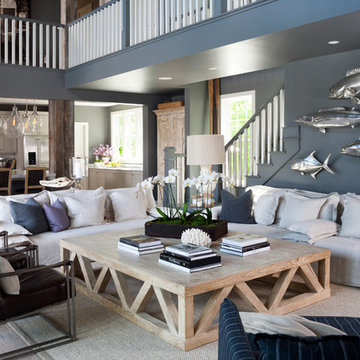
Bob Narrod
Ejemplo de salón abierto costero con paredes azules y suelo de madera clara
Ejemplo de salón abierto costero con paredes azules y suelo de madera clara

island Paint Benj Moore Kendall Charcoal
Floors- DuChateau Chateau Antique White
Foto de salón abierto clásico renovado de tamaño medio sin televisor con paredes grises, suelo de madera clara, suelo gris y alfombra
Foto de salón abierto clásico renovado de tamaño medio sin televisor con paredes grises, suelo de madera clara, suelo gris y alfombra

Woodvalley Residence
Fireplace | Dry stacked gray blue limestone w/ cast concrete hearth
Floor | White Oak Flat Sawn, with a white finish that was sanded off called natural its a 7% gloss. Total was 4 layers. white finish, sanded, refinished. Installed and supplies around $20/sq.ft. The intention was to finish like natural driftwood with no gloss. You can contact the Builder Procon Projects for more detailed information.
http://proconprojects.com/
2011 © GAILE GUEVARA | PHOTOGRAPHY™ All rights reserved.
:: DESIGN TEAM ::
Interior Designer: Gaile Guevara
Interior Design Team: Layers & Layers
Renovation & House Extension by Procon Projects Limited
Architecture & Design by Mason Kent Design
Landscaping provided by Arcon Water Designs
Finishes
The flooring was engineered 7"W wide plankl, white oak, site finished in both a white & gray wash
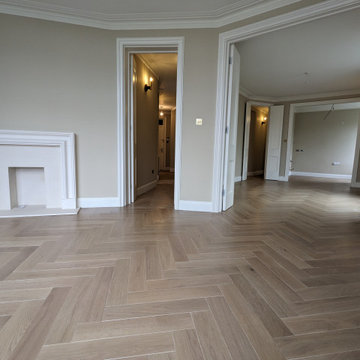
Another meticulous installation of a luxurious, light oak, oversized herringbone parquet floor with expert subfloor reconstruction and soundproofing in top floor mansion flat, Maida Vale W9. The objective of this project was to conduct a subfloor reconstruction and fitting a new parquet floor in a distinguished top-floor Victorian mansion flat in Maida Vale. Our customers expressed a preference for the sophisticated aesthetic of light oak oversized herringbone parquet flooring. Given the intricacy of the task at hand in this restricted period property, the project required experts to oversee and execute the sound proofing and installation of a new parquet floor with meticulous attention to detail, from inception to completion.
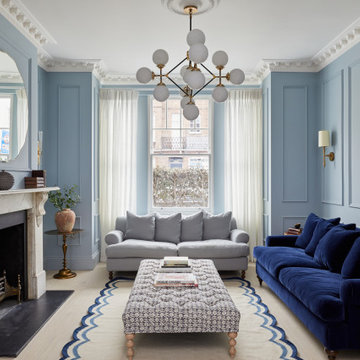
Imagen de salón clásico con paredes azules, suelo de madera clara, todas las chimeneas y suelo beige

Modelo de galería costera con suelo de madera clara, todas las chimeneas, marco de chimenea de piedra y techo estándar

Ejemplo de salón abierto marinero de tamaño medio sin televisor con paredes blancas, suelo de madera clara, todas las chimeneas, marco de chimenea de yeso, suelo beige y machihembrado
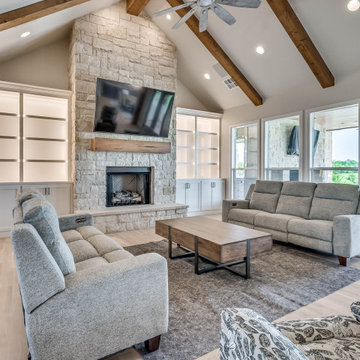
Farmhouse living room with cathedral ceiling, built-in bookcases and fireplace.
Ejemplo de salón abierto y abovedado campestre grande con paredes beige, suelo de madera clara, todas las chimeneas, marco de chimenea de piedra y televisor colgado en la pared
Ejemplo de salón abierto y abovedado campestre grande con paredes beige, suelo de madera clara, todas las chimeneas, marco de chimenea de piedra y televisor colgado en la pared

Modelo de bar en casa con fregadero lineal costero de tamaño medio con fregadero bajoencimera, armarios estilo shaker, puertas de armario azules, encimera de cuarzo compacto, salpicadero verde, salpicadero de azulejos de porcelana, suelo de madera clara, suelo marrón y encimeras blancas

Our clients wanted the ultimate modern farmhouse custom dream home. They found property in the Santa Rosa Valley with an existing house on 3 ½ acres. They could envision a new home with a pool, a barn, and a place to raise horses. JRP and the clients went all in, sparing no expense. Thus, the old house was demolished and the couple’s dream home began to come to fruition.
The result is a simple, contemporary layout with ample light thanks to the open floor plan. When it comes to a modern farmhouse aesthetic, it’s all about neutral hues, wood accents, and furniture with clean lines. Every room is thoughtfully crafted with its own personality. Yet still reflects a bit of that farmhouse charm.
Their considerable-sized kitchen is a union of rustic warmth and industrial simplicity. The all-white shaker cabinetry and subway backsplash light up the room. All white everything complimented by warm wood flooring and matte black fixtures. The stunning custom Raw Urth reclaimed steel hood is also a star focal point in this gorgeous space. Not to mention the wet bar area with its unique open shelves above not one, but two integrated wine chillers. It’s also thoughtfully positioned next to the large pantry with a farmhouse style staple: a sliding barn door.
The master bathroom is relaxation at its finest. Monochromatic colors and a pop of pattern on the floor lend a fashionable look to this private retreat. Matte black finishes stand out against a stark white backsplash, complement charcoal veins in the marble looking countertop, and is cohesive with the entire look. The matte black shower units really add a dramatic finish to this luxurious large walk-in shower.
Photographer: Andrew - OpenHouse VC
11.680 fotos de zonas de estar grises con suelo de madera clara
1





