4.410 fotos de zonas de estar negras con suelo de madera clara
Filtrar por
Presupuesto
Ordenar por:Popular hoy
1 - 20 de 4410 fotos
Artículo 1 de 3

Foto de salón abierto actual con paredes blancas, suelo de madera clara, televisor colgado en la pared y suelo beige

Ejemplo de bar en casa con fregadero lineal clásico renovado con fregadero bajoencimera, armarios estilo shaker, puertas de armario negras, salpicadero con efecto espejo, suelo de madera clara y encimeras blancas

Builder: John Kraemer & Sons | Building Architecture: Charlie & Co. Design | Interiors: Martha O'Hara Interiors | Photography: Landmark Photography
Foto de salón abierto tradicional renovado de tamaño medio con paredes grises, suelo de madera clara, todas las chimeneas, marco de chimenea de piedra, televisor colgado en la pared y suelo marrón
Foto de salón abierto tradicional renovado de tamaño medio con paredes grises, suelo de madera clara, todas las chimeneas, marco de chimenea de piedra, televisor colgado en la pared y suelo marrón

Ejemplo de sala de estar con biblioteca tipo loft clásica renovada grande con paredes blancas, suelo de madera clara, todas las chimeneas, marco de chimenea de baldosas y/o azulejos, televisor colgado en la pared y suelo negro
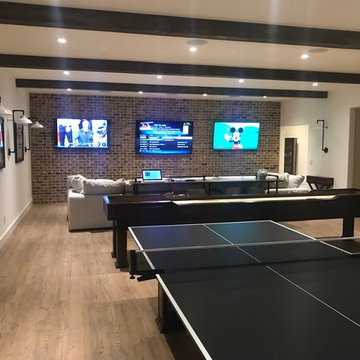
Modelo de sótano en el subsuelo tradicional grande sin chimenea con paredes blancas, suelo de madera clara y suelo marrón

Modelo de salón cerrado, gris y negro y blanco actual grande sin televisor con paredes grises, suelo de madera clara, todas las chimeneas, marco de chimenea de piedra y bandeja

Imagen de salón abierto contemporáneo de tamaño medio con todas las chimeneas, televisor colgado en la pared, paredes beige y suelo de madera clara

Rustic Zen Residence by Locati Architects, Interior Design by Cashmere Interior, Photography by Audrey Hall
Imagen de salón para visitas abierto rural con paredes blancas, suelo de madera clara y suelo gris
Imagen de salón para visitas abierto rural con paredes blancas, suelo de madera clara y suelo gris

Modelo de salón abierto costero grande con paredes grises, todas las chimeneas, televisor colgado en la pared, suelo de madera clara y alfombra
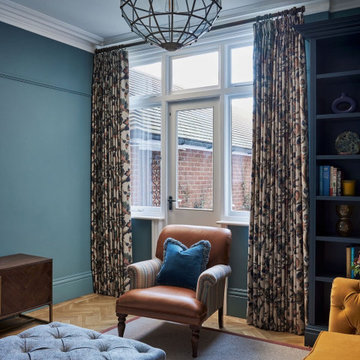
Without wanting to make the room feel too heavy or dramatic, the scheme was developed to include ideas on how to dress the windows with full-length curtains and a blind. Fortunately, the final metres of a favourite Linwood fabric were procured and the neutral background of the fabric provides a lovely contrast to the darker blue walls.

Modelo de galería costera con suelo de madera clara, todas las chimeneas, marco de chimenea de piedra y techo estándar
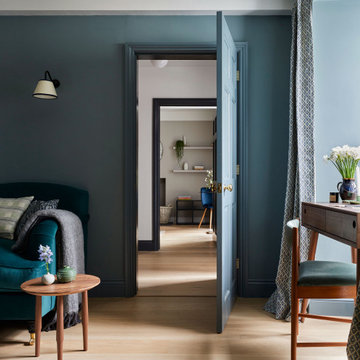
A grade II listed Georgian property in Pembrokeshire with a contemporary and colourful interior.
Imagen de salón cerrado de tamaño medio con paredes azules y suelo de madera clara
Imagen de salón cerrado de tamaño medio con paredes azules y suelo de madera clara
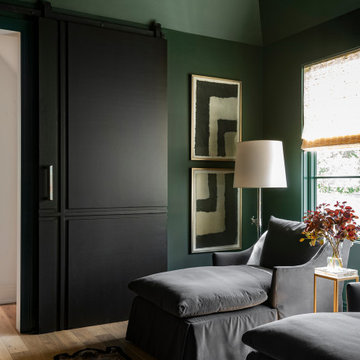
Imagen de cine en casa cerrado bohemio con paredes verdes, suelo de madera clara y televisor colgado en la pared

Our clients wanted the ultimate modern farmhouse custom dream home. They found property in the Santa Rosa Valley with an existing house on 3 ½ acres. They could envision a new home with a pool, a barn, and a place to raise horses. JRP and the clients went all in, sparing no expense. Thus, the old house was demolished and the couple’s dream home began to come to fruition.
The result is a simple, contemporary layout with ample light thanks to the open floor plan. When it comes to a modern farmhouse aesthetic, it’s all about neutral hues, wood accents, and furniture with clean lines. Every room is thoughtfully crafted with its own personality. Yet still reflects a bit of that farmhouse charm.
Their considerable-sized kitchen is a union of rustic warmth and industrial simplicity. The all-white shaker cabinetry and subway backsplash light up the room. All white everything complimented by warm wood flooring and matte black fixtures. The stunning custom Raw Urth reclaimed steel hood is also a star focal point in this gorgeous space. Not to mention the wet bar area with its unique open shelves above not one, but two integrated wine chillers. It’s also thoughtfully positioned next to the large pantry with a farmhouse style staple: a sliding barn door.
The master bathroom is relaxation at its finest. Monochromatic colors and a pop of pattern on the floor lend a fashionable look to this private retreat. Matte black finishes stand out against a stark white backsplash, complement charcoal veins in the marble looking countertop, and is cohesive with the entire look. The matte black shower units really add a dramatic finish to this luxurious large walk-in shower.
Photographer: Andrew - OpenHouse VC

Vista del camino e della zona tv
Diseño de sala de estar con biblioteca abierta actual pequeña con paredes blancas, suelo de madera clara, chimenea lineal, marco de chimenea de madera, pared multimedia, bandeja y boiserie
Diseño de sala de estar con biblioteca abierta actual pequeña con paredes blancas, suelo de madera clara, chimenea lineal, marco de chimenea de madera, pared multimedia, bandeja y boiserie

Butler's Pantry
Ejemplo de bar en casa de galera minimalista de tamaño medio sin pila con armarios estilo shaker, puertas de armario negras, salpicadero blanco, suelo de madera clara y encimeras blancas
Ejemplo de bar en casa de galera minimalista de tamaño medio sin pila con armarios estilo shaker, puertas de armario negras, salpicadero blanco, suelo de madera clara y encimeras blancas

Having successfully designed the then bachelor’s penthouse residence at the Waldorf Astoria, Kadlec Architecture + Design was retained to combine 2 units into a full floor residence in the historic Palmolive building in Chicago. The couple was recently married and have five older kids between them all in their 20s. She has 2 girls and he has 3 boys (Think Brady bunch). Nate Berkus and Associates was the interior design firm, who is based in Chicago as well, so it was a fun collaborative process.
Details:
-Brass inlay in natural oak herringbone floors running the length of the hallway, which joins in the rotunda.
-Bronze metal and glass doors bring natural light into the interior of the residence and main hallway as well as highlight dramatic city and lake views.
-Billiards room is paneled in walnut with navy suede walls. The bar countertop is zinc.
-Kitchen is black lacquered with grass cloth walls and has two inset vintage brass vitrines.
-High gloss lacquered office
-Lots of vintage/antique lighting from Paris flea market (dining room fixture, over-scaled sconces in entry)
-World class art collection
Photography: Tony Soluri, Interior Design: Nate Berkus Interiors and Sasha Adler Design
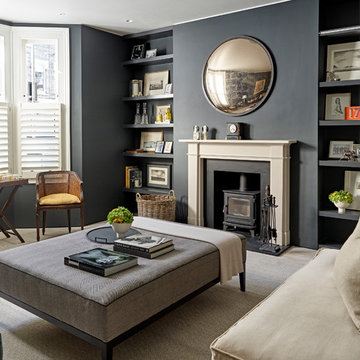
Modelo de salón para visitas tradicional renovado con suelo de madera clara, estufa de leña y suelo beige

located just off the kitchen and front entry, the new den is the ideal space for watching television and gathering, with contemporary furniture and modern decor that updates the existing traditional white wood paneling

Imagen de bar en casa con barra de bar en U de estilo de casa de campo de tamaño medio con armarios con paneles empotrados, salpicadero con efecto espejo, suelo de madera clara, suelo beige, puertas de armario negras, encimera de cuarzo compacto y encimeras grises
4.410 fotos de zonas de estar negras con suelo de madera clara
1





