22.731 fotos de zonas de estar cerradas con suelo de madera clara
Filtrar por
Presupuesto
Ordenar por:Popular hoy
1 - 20 de 22.731 fotos
Artículo 1 de 3
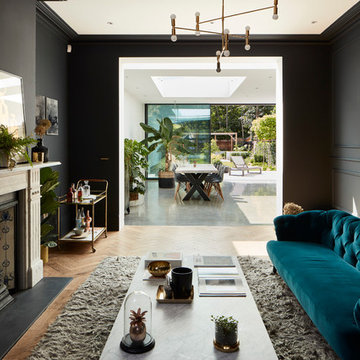
Matt Clayton Photography
Modelo de salón cerrado tradicional renovado sin televisor con paredes negras, suelo de madera clara, todas las chimeneas y marco de chimenea de piedra
Modelo de salón cerrado tradicional renovado sin televisor con paredes negras, suelo de madera clara, todas las chimeneas y marco de chimenea de piedra

A colorful living room and art wall
Diseño de salón cerrado ecléctico pequeño con paredes blancas y suelo de madera clara
Diseño de salón cerrado ecléctico pequeño con paredes blancas y suelo de madera clara
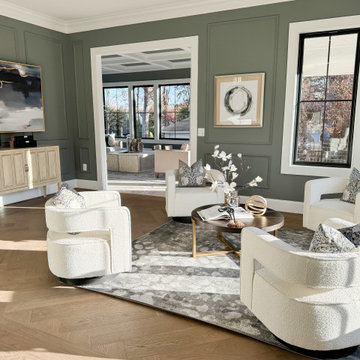
Foto de salón para visitas cerrado clásico renovado extra grande con paredes grises, suelo de madera clara, suelo marrón y boiserie

Modern Living Room with floor to ceiling grey slab fireplace face. Dark wood built in bookcase with led lighting nestled next to modern linear electric fireplace. Contemporary white sofas face each other with dark black accent furniture nearby, all sitting on a modern grey rug. Modern interior architecture with large picture windows, white walls and light wood wall panels that line the walls and ceiling entry.
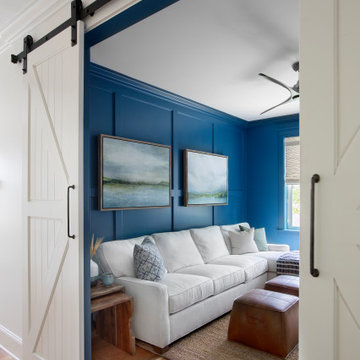
Super cool media room in a fun navy blue, complete with white oak flooring and sliding barn doors.
Modelo de cine en casa cerrado marinero con paredes azules, suelo de madera clara y televisor colgado en la pared
Modelo de cine en casa cerrado marinero con paredes azules, suelo de madera clara y televisor colgado en la pared

We did this library and screen room project, designed by Linton Architects in 2017.
It features lots of bookshelf space, upper storage, a rolling library ladder and a retractable digital projector screen.
Of particular note is the use of the space above the windows to house the screen and main speakers, which is enclosed by lift-up doors that have speaker grille cloth panels. I also made a Walnut library table to store the digital projector under a drop leaf.

Imagen de salón para visitas cerrado minimalista grande sin televisor con paredes blancas, suelo de madera clara, chimenea lineal, marco de chimenea de metal y suelo beige
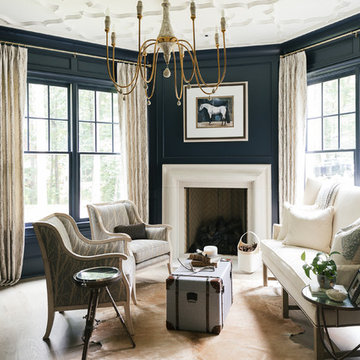
Modelo de salón para visitas cerrado tradicional renovado grande sin televisor con paredes azules, suelo de madera clara, suelo beige, todas las chimeneas y marco de chimenea de yeso

Modelo de salón cerrado, gris y negro y blanco actual grande sin televisor con paredes grises, suelo de madera clara, todas las chimeneas, marco de chimenea de piedra y bandeja
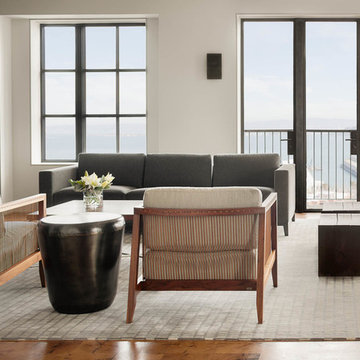
Low, modern furniture and warm walnut woods mix in this San Francisco home with an expansive view of Bay. Niche Interiors used latex foam wrapped in organic wool to create an eco-friendly, green sofa with no harmful chemicals.
Thomas Kuoh Photography
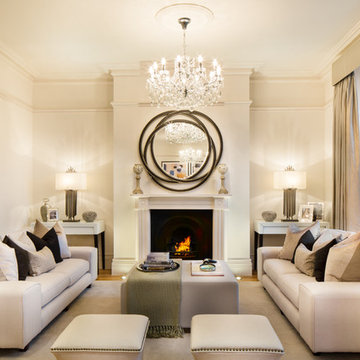
www.michaelkyle.com
Ejemplo de salón para visitas cerrado tradicional renovado con paredes beige, suelo de madera clara y todas las chimeneas
Ejemplo de salón para visitas cerrado tradicional renovado con paredes beige, suelo de madera clara y todas las chimeneas
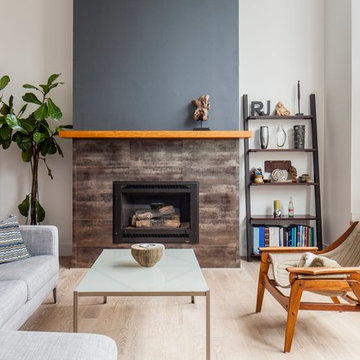
Imagen de salón para visitas cerrado vintage de tamaño medio sin televisor con paredes blancas, suelo de madera clara, todas las chimeneas, marco de chimenea de piedra y suelo beige

Diseño de salón para visitas cerrado clásico renovado de tamaño medio sin televisor con paredes grises, todas las chimeneas, marco de chimenea de ladrillo y suelo de madera clara
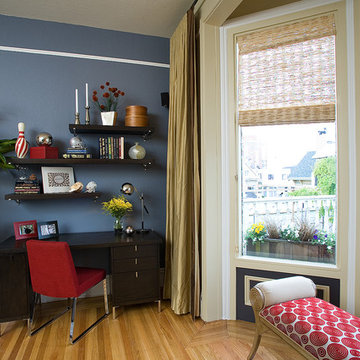
Bay window and office area set to the side of the living room.
Imagen de salón para visitas cerrado moderno pequeño sin chimenea y televisor con paredes azules, suelo de madera clara, suelo beige y cortinas
Imagen de salón para visitas cerrado moderno pequeño sin chimenea y televisor con paredes azules, suelo de madera clara, suelo beige y cortinas

Experience urban sophistication meets artistic flair in this unique Chicago residence. Combining urban loft vibes with Beaux Arts elegance, it offers 7000 sq ft of modern luxury. Serene interiors, vibrant patterns, and panoramic views of Lake Michigan define this dreamy lakeside haven.
This living room design is all about luxury and comfort. Bright and airy, with cozy furnishings and pops of color from art and decor, it's a serene retreat for relaxation and entertainment.
---
Joe McGuire Design is an Aspen and Boulder interior design firm bringing a uniquely holistic approach to home interiors since 2005.
For more about Joe McGuire Design, see here: https://www.joemcguiredesign.com/
To learn more about this project, see here:
https://www.joemcguiredesign.com/lake-shore-drive

This full home mid-century remodel project is in an affluent community perched on the hills known for its spectacular views of Los Angeles. Our retired clients were returning to sunny Los Angeles from South Carolina. Amidst the pandemic, they embarked on a two-year-long remodel with us - a heartfelt journey to transform their residence into a personalized sanctuary.
Opting for a crisp white interior, we provided the perfect canvas to showcase the couple's legacy art pieces throughout the home. Carefully curating furnishings that complemented rather than competed with their remarkable collection. It's minimalistic and inviting. We created a space where every element resonated with their story, infusing warmth and character into their newly revitalized soulful home.

Modelo de salón para visitas cerrado contemporáneo grande con suelo de madera clara, marco de chimenea de piedra, televisor colgado en la pared, suelo beige, panelado, paredes blancas y todas las chimeneas
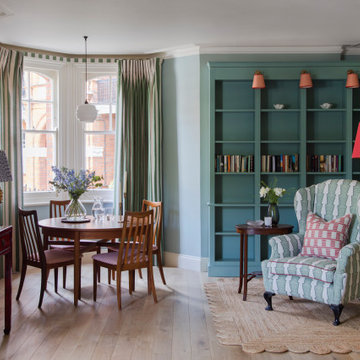
Modelo de biblioteca en casa cerrada tradicional grande con paredes azules, suelo de madera clara, todas las chimeneas, marco de chimenea de madera y cortinas

Foto de salón para visitas cerrado tradicional grande con paredes azules, suelo de madera clara, todas las chimeneas, marco de chimenea de madera y cortinas
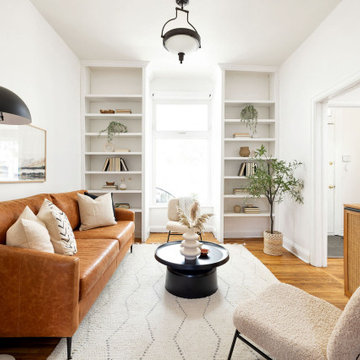
Imagen de salón cerrado actual pequeño sin televisor con paredes blancas, suelo de madera clara y suelo marrón
22.731 fotos de zonas de estar cerradas con suelo de madera clara
1





