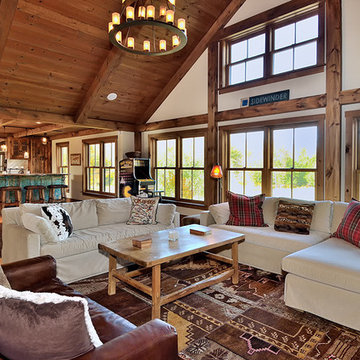3.604 fotos de zonas de estar rústicas con suelo de madera clara
Filtrar por
Presupuesto
Ordenar por:Popular hoy
1 - 20 de 3604 fotos
Artículo 1 de 3

Hand rubbed blackened steel frames the fiireplace and a recessed niche for extra wood. A reclaimed beam serves as the mantle. the lower ceilinged area to the right is a more intimate secondary seating area.
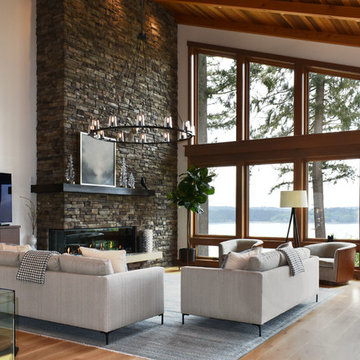
Stunning Great Room features Timber and T & G vaulted ceilings, an Eldorado stone fireplace, pre finished engineered wide plank hardwood flooring and glass railing. The linear fireplace is accented by the panorama view of the Puget Sound

The great room is a large space with room for a sitting area and a dining area.
Photographer: Daniel Contelmo Jr.
Ejemplo de salón para visitas abierto rústico grande con paredes beige, suelo de madera clara, todas las chimeneas, marco de chimenea de piedra, televisor retractable y suelo beige
Ejemplo de salón para visitas abierto rústico grande con paredes beige, suelo de madera clara, todas las chimeneas, marco de chimenea de piedra, televisor retractable y suelo beige

A curved sectional sofa and round tufted leather ottoman bring comfort and style to this Aspen great room. Introducing these circular forms in to a large rectangular space helped to divide the room and create a seamless flow. It's a great gathering spot for the family. The shaped area rug was customized to define the seating arrangement.
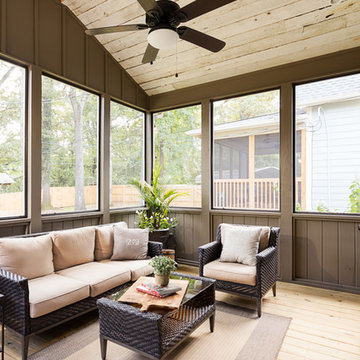
reclaimed wood
Diseño de galería rural de tamaño medio con suelo de madera clara y techo estándar
Diseño de galería rural de tamaño medio con suelo de madera clara y techo estándar

Cozy sitting area that opens to the screen porch, right on the water's edge, Rumford fireplace. This project was a Guest House for a long time Battle Associates Client. Smaller, smaller, smaller the owners kept saying about the guest cottage right on the water's edge. The result was an intimate, almost diminutive, two bedroom cottage for extended family visitors. White beadboard interiors and natural wood structure keep the house light and airy. The fold-away door to the screen porch allows the space to flow beautifully.
Photographer: Nancy Belluscio
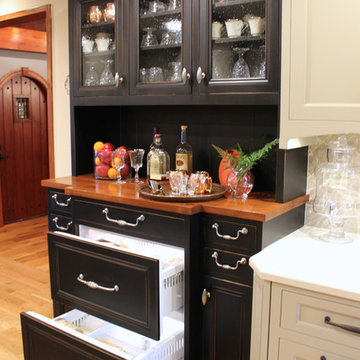
Imagen de bar en casa lineal rústico pequeño sin pila con armarios con paneles con relieve, puertas de armario de madera en tonos medios, encimera de madera, salpicadero marrón y suelo de madera clara
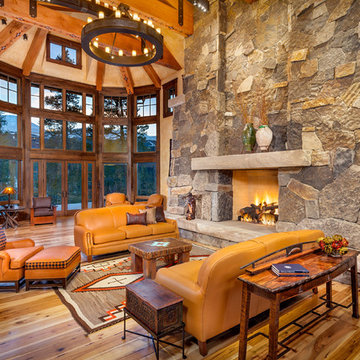
Darren Edwards Photographs
Modelo de salón para visitas rústico con suelo de madera clara, todas las chimeneas, marco de chimenea de piedra y piedra
Modelo de salón para visitas rústico con suelo de madera clara, todas las chimeneas, marco de chimenea de piedra y piedra
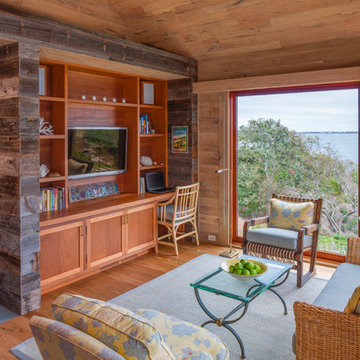
Diseño de salón para visitas abierto rústico sin chimenea con paredes marrones, suelo de madera clara y televisor colgado en la pared
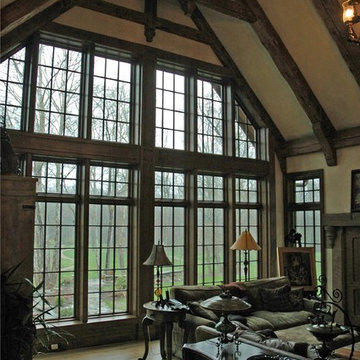
Living room window wall looking out to the Chagrin River.
Ejemplo de salón tipo loft rústico grande con paredes beige, suelo de madera clara, todas las chimeneas y marco de chimenea de piedra
Ejemplo de salón tipo loft rústico grande con paredes beige, suelo de madera clara, todas las chimeneas y marco de chimenea de piedra

Robert Hawkins, Be A Deer
Modelo de salón para visitas abierto rústico de tamaño medio con suelo de madera clara, marco de chimenea de piedra, paredes marrones y alfombra
Modelo de salón para visitas abierto rústico de tamaño medio con suelo de madera clara, marco de chimenea de piedra, paredes marrones y alfombra

With enormous rectangular beams and round log posts, the Spanish Peaks House is a spectacular study in contrasts. Even the exterior—with horizontal log slab siding and vertical wood paneling—mixes textures and styles beautifully. An outdoor rock fireplace, built-in stone grill and ample seating enable the owners to make the most of the mountain-top setting.
Inside, the owners relied on Blue Ribbon Builders to capture the natural feel of the home’s surroundings. A massive boulder makes up the hearth in the great room, and provides ideal fireside seating. A custom-made stone replica of Lone Peak is the backsplash in a distinctive powder room; and a giant slab of granite adds the finishing touch to the home’s enviable wood, tile and granite kitchen. In the daylight basement, brushed concrete flooring adds both texture and durability.
Roger Wade
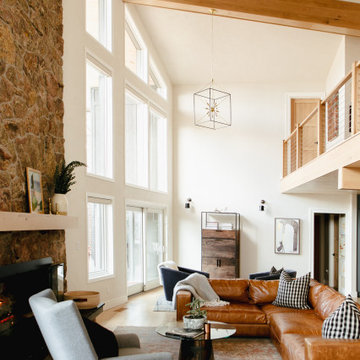
This home was a joy to work on! Check back for more information and a blog on the project soon.
Photographs by Jordan Katz
Interior Styling by Kristy Oatman

Modelo de salón rústico con paredes marrones, suelo de madera clara y suelo beige
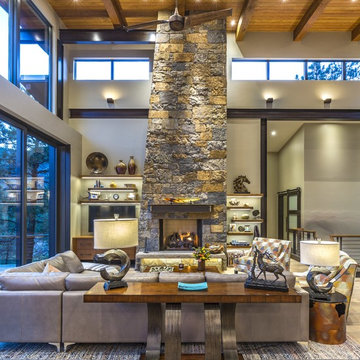
Ejemplo de salón abierto rural con paredes grises, suelo de madera clara, todas las chimeneas, marco de chimenea de piedra, televisor colgado en la pared y suelo beige

Ejemplo de galería rural con chimenea de esquina, marco de chimenea de piedra, techo estándar, suelo beige y suelo de madera clara
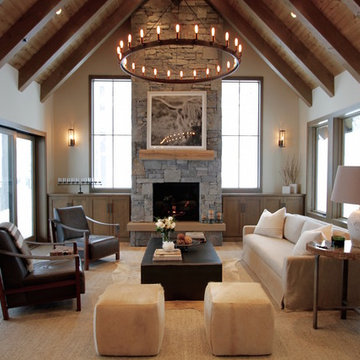
Beautiful leather chairs, hot rolled steel coffee table, Belgium linen sofa with wool pillows, Agate stone side table and ceramic lamp. Cowhide ottomans atop a cozy rugs.
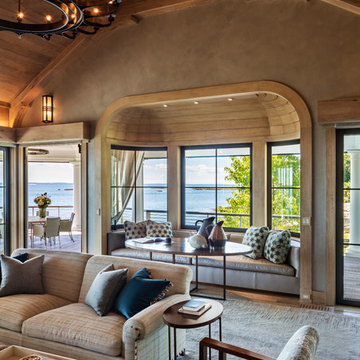
David Sundberg of Esto
Diseño de sala de estar rural con paredes grises y suelo de madera clara
Diseño de sala de estar rural con paredes grises y suelo de madera clara

Stone Fireplace: Greenwich Gray Ledgestone
CityLight Homes project
For more visit: http://www.stoneyard.com/flippingboston
3.604 fotos de zonas de estar rústicas con suelo de madera clara
1






