3.030 fotos de zonas de estar con suelo de madera clara y chimenea de esquina
Filtrar por
Presupuesto
Ordenar por:Popular hoy
1 - 20 de 3030 fotos
Artículo 1 de 3

Diseño de salón para visitas abierto tradicional renovado de tamaño medio con paredes blancas, suelo de madera clara, chimenea de esquina, marco de chimenea de baldosas y/o azulejos y alfombra
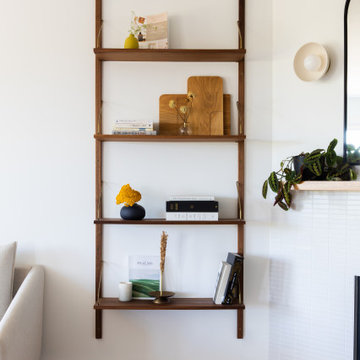
This young married couple enlisted our help to update their recently purchased condo into a brighter, open space that reflected their taste. They traveled to Copenhagen at the onset of their trip, and that trip largely influenced the design direction of their home, from the herringbone floors to the Copenhagen-based kitchen cabinetry. We blended their love of European interiors with their Asian heritage and created a soft, minimalist, cozy interior with an emphasis on clean lines and muted palettes.

Modelo de salón retro con paredes blancas, suelo de madera clara, chimenea de esquina, marco de chimenea de piedra, televisor independiente, madera y papel pintado

A two-bed, two-bath condo located in the Historic Capitol Hill neighborhood of Washington, DC was reimagined with the clean lined sensibilities and celebration of beautiful materials found in Mid-Century Modern designs. A soothing gray-green color palette sets the backdrop for cherry cabinetry and white oak floors. Specialty lighting, handmade tile, and a slate clad corner fireplace further elevate the space. A new Trex deck with cable railing system connects the home to the outdoors.
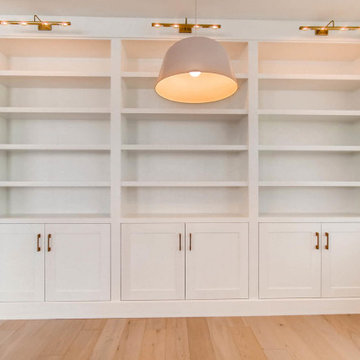
Beautiful built in cabinetry in the family room.
Ejemplo de sala de estar con biblioteca abierta campestre grande con paredes blancas, suelo de madera clara, chimenea de esquina, marco de chimenea de ladrillo y televisor colgado en la pared
Ejemplo de sala de estar con biblioteca abierta campestre grande con paredes blancas, suelo de madera clara, chimenea de esquina, marco de chimenea de ladrillo y televisor colgado en la pared

This holistic project involved the design of a completely new space layout, as well as searching for perfect materials, furniture, decorations and tableware to match the already existing elements of the house.
The key challenge concerning this project was to improve the layout, which was not functional and proportional.
Balance on the interior between contemporary and retro was the key to achieve the effect of a coherent and welcoming space.
Passionate about vintage, the client possessed a vast selection of old trinkets and furniture.
The main focus of the project was how to include the sideboard,(from the 1850’s) which belonged to the client’s grandmother, and how to place harmoniously within the aerial space. To create this harmony, the tones represented on the sideboard’s vitrine were used as the colour mood for the house.
The sideboard was placed in the central part of the space in order to be visible from the hall, kitchen, dining room and living room.
The kitchen fittings are aligned with the worktop and top part of the chest of drawers.
Green-grey glazing colour is a common element of all of the living spaces.
In the the living room, the stage feeling is given by it’s main actor, the grand piano and the cabinets of curiosities, which were rearranged around it to create that effect.
A neutral background consisting of the combination of soft walls and
minimalist furniture in order to exhibit retro elements of the interior.
Long live the vintage!
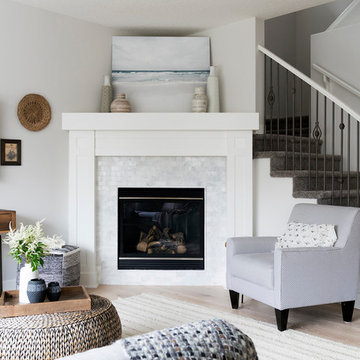
Cool greys paired with beautiful textures, custom upholstery and vintage finds create a family friendly living room and dining room. Photography: MJay Photography

Jon Huelskamp Landmark Photography
Foto de sótano con puerta rústico grande con paredes beige, suelo de madera clara, chimenea de esquina, marco de chimenea de piedra y suelo beige
Foto de sótano con puerta rústico grande con paredes beige, suelo de madera clara, chimenea de esquina, marco de chimenea de piedra y suelo beige
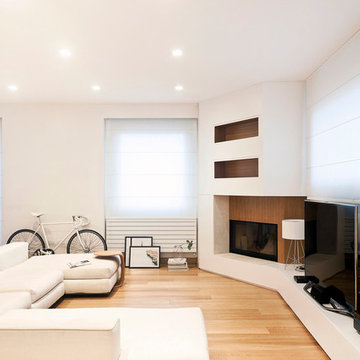
Cedrìc Dasesson
Foto de sala de estar escandinava con paredes blancas, suelo de madera clara, televisor independiente, marco de chimenea de madera y chimenea de esquina
Foto de sala de estar escandinava con paredes blancas, suelo de madera clara, televisor independiente, marco de chimenea de madera y chimenea de esquina
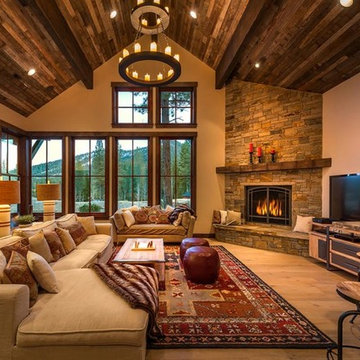
lighting manufactured by Steel Partners Inc -
Candle Chandelier - Two Tier - Item #2402
Foto de salón cerrado rústico grande con paredes beige, suelo de madera clara, chimenea de esquina, marco de chimenea de piedra y televisor independiente
Foto de salón cerrado rústico grande con paredes beige, suelo de madera clara, chimenea de esquina, marco de chimenea de piedra y televisor independiente
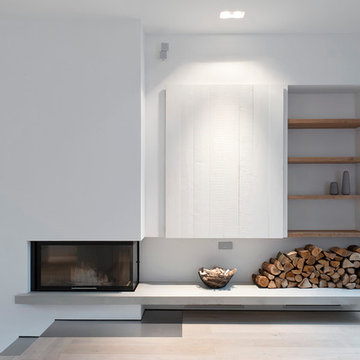
Foto: Roman Pawlowski
Imagen de sala de estar abierta escandinava con chimenea de esquina, paredes blancas, suelo de madera clara y marco de chimenea de yeso
Imagen de sala de estar abierta escandinava con chimenea de esquina, paredes blancas, suelo de madera clara y marco de chimenea de yeso
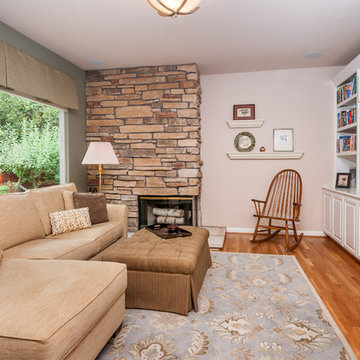
Ian Coleman
Foto de sala de estar abierta tradicional renovada de tamaño medio con paredes verdes, suelo de madera clara, chimenea de esquina, marco de chimenea de piedra y pared multimedia
Foto de sala de estar abierta tradicional renovada de tamaño medio con paredes verdes, suelo de madera clara, chimenea de esquina, marco de chimenea de piedra y pared multimedia
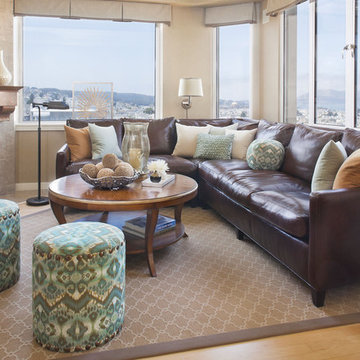
Russian Hill penthouse apartment with stunning views of San Francisco Bay mixes the best of the west with touches of the far east to create a tranquil pied-à-terre for a busy family.
Photos by Peter Medilek
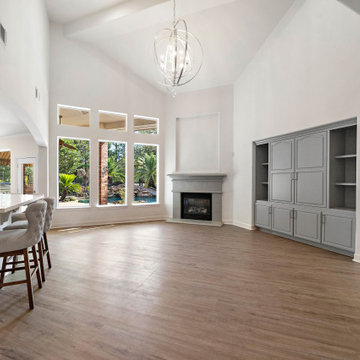
We gave this home a contemporary update complete with gray cabinetry, white countertops, and light hardwood flooring.
Imagen de salón abierto clásico renovado de tamaño medio con paredes blancas, suelo de madera clara, chimenea de esquina, suelo marrón, marco de chimenea de piedra y televisor retractable
Imagen de salón abierto clásico renovado de tamaño medio con paredes blancas, suelo de madera clara, chimenea de esquina, suelo marrón, marco de chimenea de piedra y televisor retractable
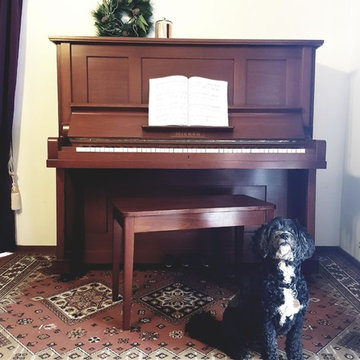
Becc Burgmann
Modelo de salón con rincón musical cerrado campestre de tamaño medio sin televisor con paredes beige, suelo de madera clara, chimenea de esquina, marco de chimenea de hormigón y suelo marrón
Modelo de salón con rincón musical cerrado campestre de tamaño medio sin televisor con paredes beige, suelo de madera clara, chimenea de esquina, marco de chimenea de hormigón y suelo marrón

Modelo de salón cerrado vintage grande con paredes marrones, suelo de madera clara, marco de chimenea de ladrillo, televisor colgado en la pared, chimenea de esquina y suelo beige
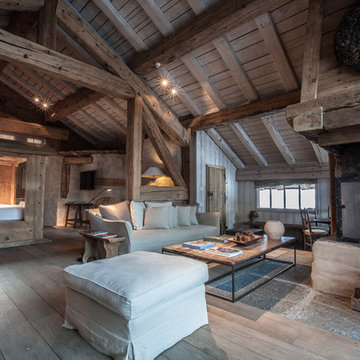
Imagen de salón para visitas abierto rural grande con suelo de madera clara, chimenea de esquina, marco de chimenea de madera, televisor colgado en la pared y paredes beige
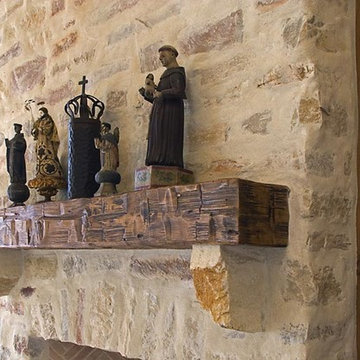
Diseño de sala de estar abierta grande con paredes beige, suelo de madera clara, chimenea de esquina y marco de chimenea de piedra

Our clients desired an organic and airy look for their kitchen and living room areas. Our team began by painting the entire home a creamy white and installing all new white oak floors throughout. The former dark wood kitchen cabinets were removed to make room for the new light wood and white kitchen. The clients originally requested an "all white" kitchen, but the designer suggested bringing in light wood accents to give the kitchen some additional contrast. The wood ceiling cloud helps to anchor the space and echoes the new wood ceiling beams in the adjacent living area. To further incorporate the wood into the design, the designer framed each cabinetry wall with white oak "frames" that coordinate with the wood flooring. Woven barstools, textural throw pillows and olive trees complete the organic look. The original large fireplace stones were replaced with a linear ripple effect stone tile to add modern texture. Cozy accents and a few additional furniture pieces were added to the clients existing sectional sofa and chairs to round out the casually sophisticated space.

Imagen de salón abierto actual grande sin televisor con paredes grises, suelo de madera clara, chimenea de esquina y madera
3.030 fotos de zonas de estar con suelo de madera clara y chimenea de esquina
1





