3.309 fotos de zonas de estar con suelo de madera clara y chimenea de doble cara
Filtrar por
Presupuesto
Ordenar por:Popular hoy
1 - 20 de 3309 fotos
Artículo 1 de 3
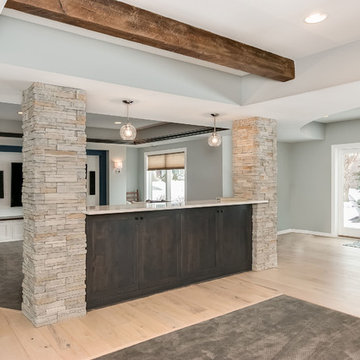
©Finished Basement Company
Diseño de sótano con ventanas tradicional renovado grande con paredes grises, suelo de madera clara, chimenea de doble cara, marco de chimenea de piedra y suelo beige
Diseño de sótano con ventanas tradicional renovado grande con paredes grises, suelo de madera clara, chimenea de doble cara, marco de chimenea de piedra y suelo beige
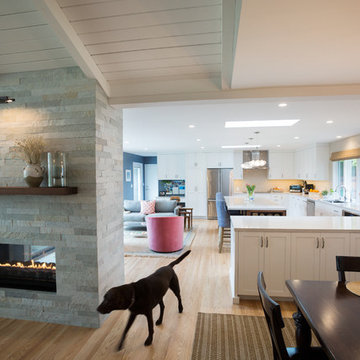
Paige Green
Modelo de salón para visitas abierto actual de tamaño medio con paredes blancas, suelo de madera clara, chimenea de doble cara, marco de chimenea de piedra y televisor colgado en la pared
Modelo de salón para visitas abierto actual de tamaño medio con paredes blancas, suelo de madera clara, chimenea de doble cara, marco de chimenea de piedra y televisor colgado en la pared

Imagen de salón abierto costero grande con paredes blancas, suelo de madera clara, chimenea de doble cara, televisor retractable y suelo beige

Basement finish with stone and tile fireplace and wall. Coffer ceilings ad accent without lowering room.
Foto de sótano contemporáneo grande con suelo de madera clara, chimenea de doble cara, marco de chimenea de piedra y casetón
Foto de sótano contemporáneo grande con suelo de madera clara, chimenea de doble cara, marco de chimenea de piedra y casetón

This warm, elegant, and inviting great room is complete with rich patterns, textures, fabrics, wallpaper, stone, and a large custom multi-light chandelier that is suspended above. The two way fireplace is covered in stone and the walls on either side are covered in a knot fabric wallpaper that adds a subtle and sophisticated texture to the space. A mixture of cool and warm tones makes this space unique and interesting. The space is anchored with a sectional that has an abstract pattern around the back and sides, two swivel chairs and large rectangular coffee table. The large sliders collapse back to the wall connecting the interior and exterior living spaces to create a true indoor/outdoor living experience. The cedar wood ceiling adds additional warmth to the home.

Foto de salón para visitas abierto rústico grande sin televisor con paredes blancas, suelo de madera clara, chimenea de doble cara, marco de chimenea de metal, suelo marrón y madera

Two Story Living Room with light oak wide plank wood floors. Floor to ceiling fireplace and oversized chandelier.
Modelo de salón abierto clásico de tamaño medio con paredes beige, suelo de madera clara, chimenea de doble cara, marco de chimenea de baldosas y/o azulejos y televisor colgado en la pared
Modelo de salón abierto clásico de tamaño medio con paredes beige, suelo de madera clara, chimenea de doble cara, marco de chimenea de baldosas y/o azulejos y televisor colgado en la pared
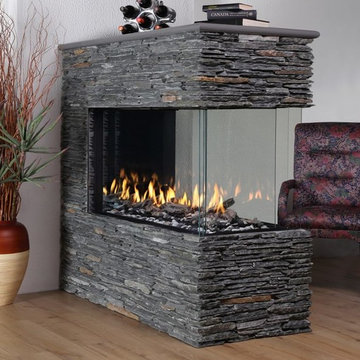
Introducing the Montigo RP Series Peninsula, 45,000 BTU's, shown with driftwood and speckled stone media, can be top or rear vented, in burner accent lighting and remote control
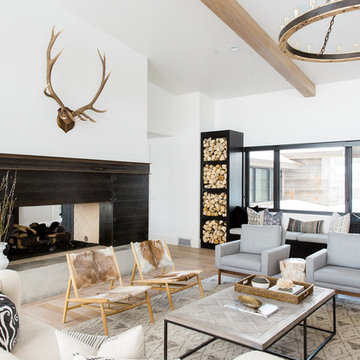
Shop the Look, See the Photo Tour here: https://www.studio-mcgee.com/studioblog/2016/4/4/modern-mountain-home-tour
Watch the Webisode: https://www.youtube.com/watch?v=JtwvqrNPjhU
Travis J Photography

The Cicero is a modern styled home for today’s contemporary lifestyle. It features sweeping facades with deep overhangs, tall windows, and grand outdoor patio. The contemporary lifestyle is reinforced through a visually connected array of communal spaces. The kitchen features a symmetrical plan with large island and is connected to the dining room through a wide opening flanked by custom cabinetry. Adjacent to the kitchen, the living and sitting rooms are connected to one another by a see-through fireplace. The communal nature of this plan is reinforced downstairs with a lavish wet-bar and roomy living space, perfect for entertaining guests. Lastly, with vaulted ceilings and grand vistas, the master suite serves as a cozy retreat from today’s busy lifestyle.
Photographer: Brad Gillette

Located overlooking the ski resorts of Big Sky, Montana, this MossCreek custom designed mountain home responded to a challenging site, and the desire to showcase a stunning timber frame element.
Utilizing the topography to its fullest extent, the designers of MossCreek provided their clients with beautiful views of the slopes, unique living spaces, and even a secluded grotto complete with indoor pool.
This is truly a magnificent, and very livable home for family and friends.
Photos: R. Wade
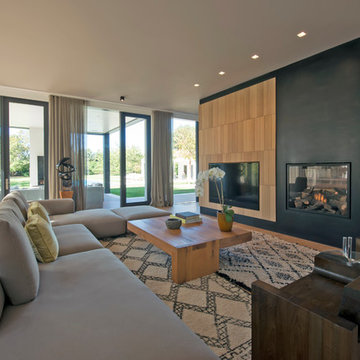
Modelo de salón para visitas abierto contemporáneo con suelo de madera clara, chimenea de doble cara, televisor colgado en la pared y cortinas

Peter Vanderwarker
View towards ocean
Imagen de salón para visitas abierto vintage de tamaño medio sin televisor con paredes blancas, suelo de madera clara, marco de chimenea de piedra, chimenea de doble cara y suelo marrón
Imagen de salón para visitas abierto vintage de tamaño medio sin televisor con paredes blancas, suelo de madera clara, marco de chimenea de piedra, chimenea de doble cara y suelo marrón

Level Three: Two chairs, arranged in the Penthouse office nook space, create an intimate seating area. These swivel chairs are perfect in a setting where one can choose to enjoy wonderful mountain vistas from so many vantage points!
Photograph © Darren Edwards, San Diego

Stunning living room with vaulted ceiling adorned with pine beams. Hardscraped rift and quarter sawn white oak floors. Two-sided stained white brick fireplace with limestone hearth. Beautiful built-in custom cabinets by Ayr Cabinet Company.
General contracting by Martin Bros. Contracting, Inc.; Architecture by Helman Sechrist Architecture; Home Design by Maple & White Design; Photography by Marie Kinney Photography.
Images are the property of Martin Bros. Contracting, Inc. and may not be used without written permission. — with Hoosier Hardwood Floors, Quality Window & Door, Inc., JCS Fireplace, Inc. and J&N Stone, Inc..

Modern Home Remodel
Diseño de salón para visitas tipo loft actual grande con paredes blancas, suelo de madera clara, chimenea de doble cara, marco de chimenea de piedra, pared multimedia y suelo marrón
Diseño de salón para visitas tipo loft actual grande con paredes blancas, suelo de madera clara, chimenea de doble cara, marco de chimenea de piedra, pared multimedia y suelo marrón

Tony Soluri
Imagen de salón para visitas abierto actual grande con paredes blancas, suelo de madera clara, chimenea de doble cara y alfombra
Imagen de salón para visitas abierto actual grande con paredes blancas, suelo de madera clara, chimenea de doble cara y alfombra

Justin Krug Photography
Modelo de salón abierto actual extra grande con suelo de madera clara, chimenea de doble cara, suelo beige y alfombra
Modelo de salón abierto actual extra grande con suelo de madera clara, chimenea de doble cara, suelo beige y alfombra
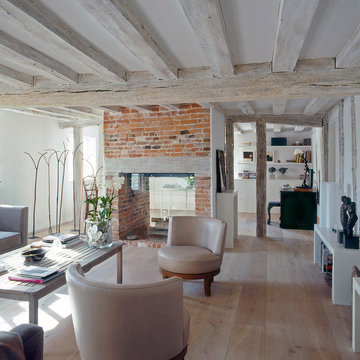
16th Century oak-framed living room with a restored contemporary interior. Exposed oak beams and red brick double-sided fireplace, with wood flooring. Photo: Lawrence Garwood
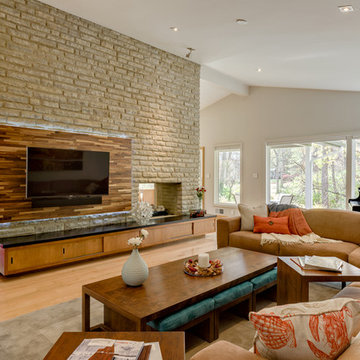
Ejemplo de salón para visitas abierto minimalista grande con paredes grises, suelo de madera clara, chimenea de doble cara, marco de chimenea de piedra y televisor colgado en la pared
3.309 fotos de zonas de estar con suelo de madera clara y chimenea de doble cara
1





