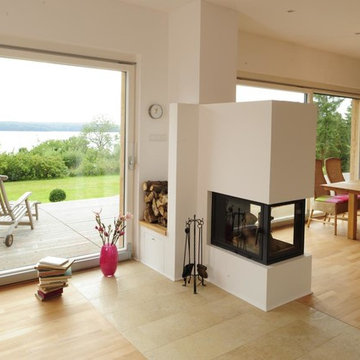3.309 fotos de zonas de estar con suelo de madera clara y chimenea de doble cara
Filtrar por
Presupuesto
Ordenar por:Popular hoy
101 - 120 de 3309 fotos
Artículo 1 de 3
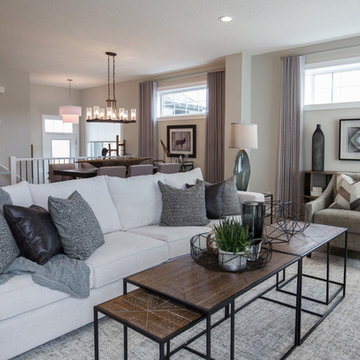
Adrian Shellard Photography
Ejemplo de salón para visitas abierto campestre grande con paredes grises, suelo de madera clara, chimenea de doble cara, marco de chimenea de piedra, televisor colgado en la pared y suelo beige
Ejemplo de salón para visitas abierto campestre grande con paredes grises, suelo de madera clara, chimenea de doble cara, marco de chimenea de piedra, televisor colgado en la pared y suelo beige
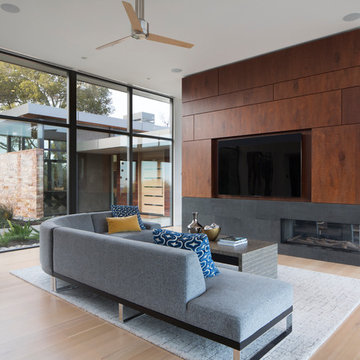
The family room is designed for entertainment with views of the other wing of the house, the main entry and game room, and the oak trees with valley, mountains beyond. The existing fireplace was remodeled with Sapele random plank design above and lava stone lower cladding. The fireplace is an Ortal three-sided gas unit.
Philip Liang Photography
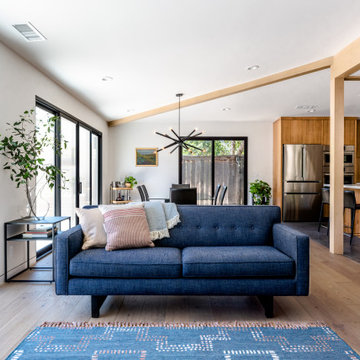
Ejemplo de salón abierto retro de tamaño medio con paredes blancas, suelo de madera clara, chimenea de doble cara y suelo marrón
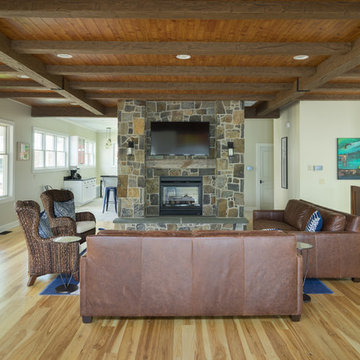
Modelo de salón abierto rústico grande con paredes beige, suelo de madera clara, chimenea de doble cara y marco de chimenea de piedra
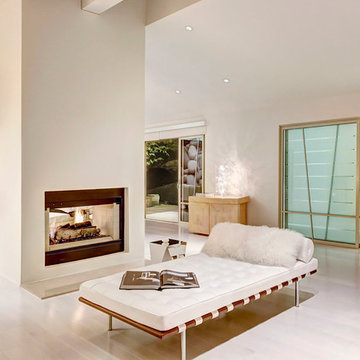
Dan Friedman
Ejemplo de salón abierto actual con suelo de madera clara, chimenea de doble cara y paredes blancas
Ejemplo de salón abierto actual con suelo de madera clara, chimenea de doble cara y paredes blancas
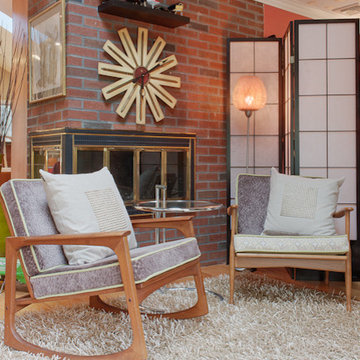
This seating area is off of the dining room. It has a three sided fireplace surrounded with brick.
Foto de salón abierto clásico renovado pequeño con suelo de madera clara, chimenea de doble cara y marco de chimenea de ladrillo
Foto de salón abierto clásico renovado pequeño con suelo de madera clara, chimenea de doble cara y marco de chimenea de ladrillo
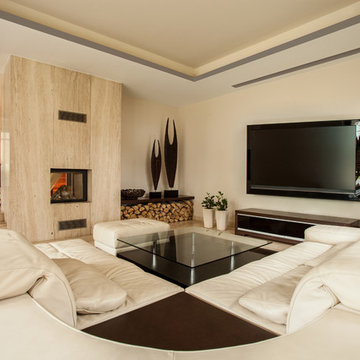
Foto de salón abierto tradicional de tamaño medio con paredes beige, suelo de madera clara, chimenea de doble cara y televisor colgado en la pared
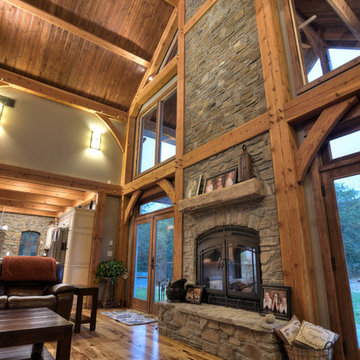
Acucraft's Indoor/Outdoor See-Through Hearthroom Fireplace makes a great addition to this gorgeous home.
Ejemplo de sala de estar abierta tradicional grande sin televisor con paredes beige, suelo de madera clara, chimenea de doble cara y marco de chimenea de piedra
Ejemplo de sala de estar abierta tradicional grande sin televisor con paredes beige, suelo de madera clara, chimenea de doble cara y marco de chimenea de piedra
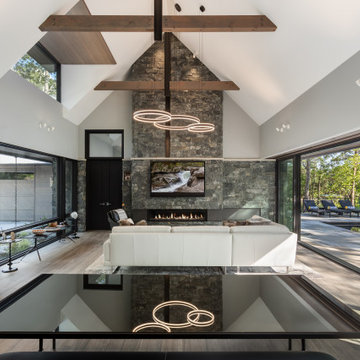
Contemporary design with rustic textures throughout.
Diseño de salón abierto y abovedado actual de tamaño medio con paredes grises, suelo de madera clara, chimenea de doble cara, marco de chimenea de piedra, televisor colgado en la pared y suelo beige
Diseño de salón abierto y abovedado actual de tamaño medio con paredes grises, suelo de madera clara, chimenea de doble cara, marco de chimenea de piedra, televisor colgado en la pared y suelo beige
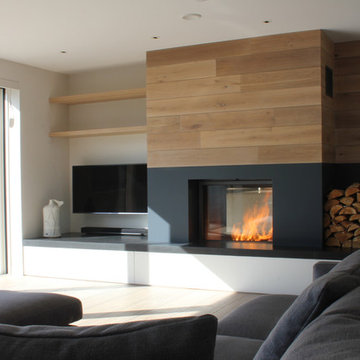
Diseño de salón cerrado contemporáneo grande con paredes blancas, suelo de madera clara, chimenea de doble cara, televisor colgado en la pared y marco de chimenea de metal
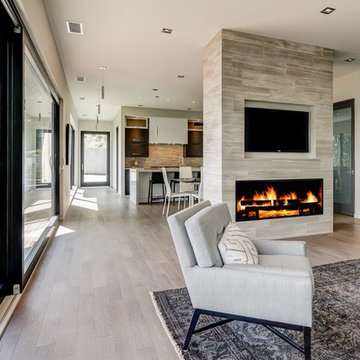
Ken Fine of Ken Fine Photography
Diseño de salón para visitas abierto contemporáneo grande con paredes blancas, suelo de madera clara, chimenea de doble cara, marco de chimenea de piedra y pared multimedia
Diseño de salón para visitas abierto contemporáneo grande con paredes blancas, suelo de madera clara, chimenea de doble cara, marco de chimenea de piedra y pared multimedia
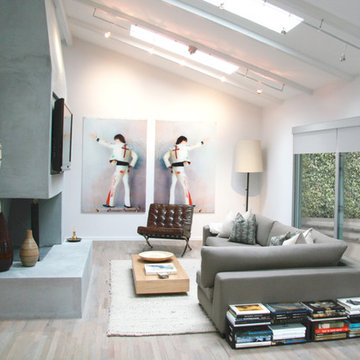
The large open room is grounded by a low sectional sofa, coffee table and bookcase. The large looped rug helps define the living space from the dining room which sit side by side in this long room. A photograph of Gram Parsons was blown up to 4'x6' and mirrored to create unique art work.
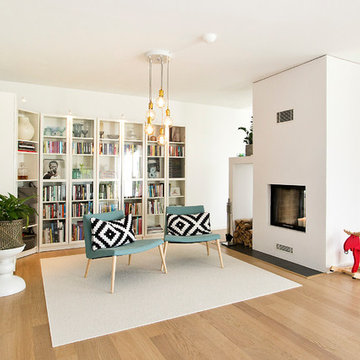
Foto de biblioteca en casa abierta nórdica de tamaño medio con paredes blancas, suelo de madera clara, chimenea de doble cara y televisor independiente
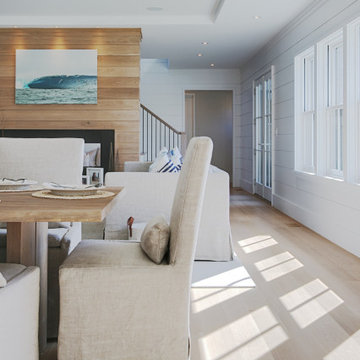
Diseño de salón campestre con paredes blancas, suelo de madera clara, chimenea de doble cara, marco de chimenea de madera, suelo beige, bandeja y machihembrado
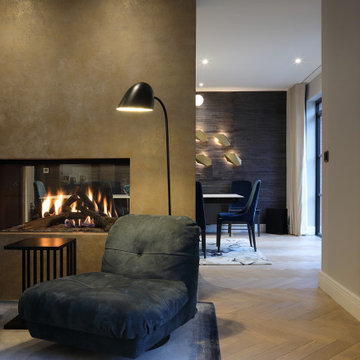
A contemporary living room with blue sofas next to a glass fireplace. The modern rug complements the hardwood parquet flooring.
Diseño de salón abierto contemporáneo de tamaño medio con suelo de madera clara, chimenea de doble cara y marco de chimenea de hormigón
Diseño de salón abierto contemporáneo de tamaño medio con suelo de madera clara, chimenea de doble cara y marco de chimenea de hormigón
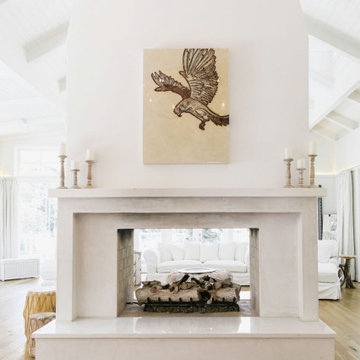
Living room, Modern french farmhouse. Light and airy. Garden Retreat by Burdge Architects in Malibu, California.
Diseño de salón para visitas abierto campestre extra grande sin televisor con paredes blancas, suelo de madera clara, chimenea de doble cara, marco de chimenea de hormigón, suelo marrón y vigas vistas
Diseño de salón para visitas abierto campestre extra grande sin televisor con paredes blancas, suelo de madera clara, chimenea de doble cara, marco de chimenea de hormigón, suelo marrón y vigas vistas
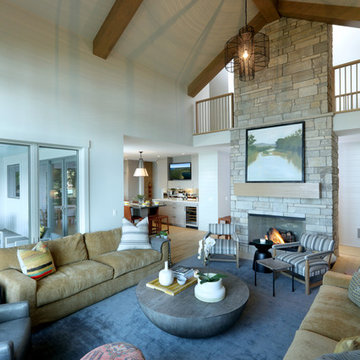
Builder: Falcon Custom Homes
Interior Designer: Mary Burns - Gallery
Photographer: Mike Buck
A perfectly proportioned story and a half cottage, the Farfield is full of traditional details and charm. The front is composed of matching board and batten gables flanking a covered porch featuring square columns with pegged capitols. A tour of the rear façade reveals an asymmetrical elevation with a tall living room gable anchoring the right and a low retractable-screened porch to the left.
Inside, the front foyer opens up to a wide staircase clad in horizontal boards for a more modern feel. To the left, and through a short hall, is a study with private access to the main levels public bathroom. Further back a corridor, framed on one side by the living rooms stone fireplace, connects the master suite to the rest of the house. Entrance to the living room can be gained through a pair of openings flanking the stone fireplace, or via the open concept kitchen/dining room. Neutral grey cabinets featuring a modern take on a recessed panel look, line the perimeter of the kitchen, framing the elongated kitchen island. Twelve leather wrapped chairs provide enough seating for a large family, or gathering of friends. Anchoring the rear of the main level is the screened in porch framed by square columns that match the style of those found at the front porch. Upstairs, there are a total of four separate sleeping chambers. The two bedrooms above the master suite share a bathroom, while the third bedroom to the rear features its own en suite. The fourth is a large bunkroom above the homes two-stall garage large enough to host an abundance of guests.
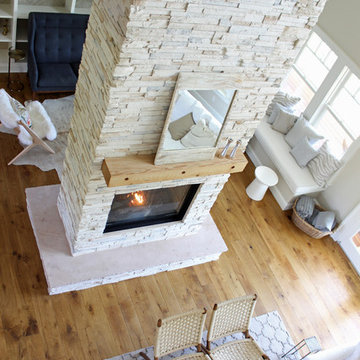
Modelo de salón abierto campestre grande con paredes beige, suelo de madera clara, chimenea de doble cara y marco de chimenea de piedra
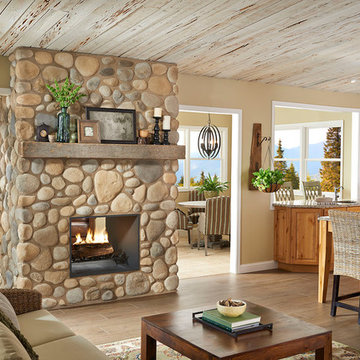
Ejemplo de salón abierto rural con paredes beige, suelo de madera clara, chimenea de doble cara y marco de chimenea de piedra
3.309 fotos de zonas de estar con suelo de madera clara y chimenea de doble cara
6






