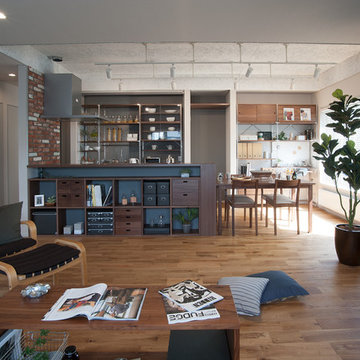2.168 fotos de zonas de estar con paredes multicolor y suelo de madera clara
Filtrar por
Presupuesto
Ordenar por:Popular hoy
1 - 20 de 2168 fotos
Artículo 1 de 3

Soggiorno con carta da parati prospettica e specchiata divisa da un pilastro centrale. Per esaltarne la grafica e dare ancora più profondità al soggetto abbiamo incorniciato le due pareti partendo dallo spessore del pilastro centrale ed utilizzando un coloro scuro. Color block sulla parete attrezzata e divano della stessa tinta.
Foto Simone Marulli

This warm, elegant, and inviting great room is complete with rich patterns, textures, fabrics, wallpaper, stone, and a large custom multi-light chandelier that is suspended above. The two way fireplace is covered in stone and the walls on either side are covered in a knot fabric wallpaper that adds a subtle and sophisticated texture to the space. A mixture of cool and warm tones makes this space unique and interesting. The space is anchored with a sectional that has an abstract pattern around the back and sides, two swivel chairs and large rectangular coffee table. The large sliders collapse back to the wall connecting the interior and exterior living spaces to create a true indoor/outdoor living experience. The cedar wood ceiling adds additional warmth to the home.

Photographer - Alan Stretton - www.idisign.co.uk
Foto de salón abierto clásico grande con paredes multicolor, suelo de madera clara, estufa de leña, marco de chimenea de piedra, televisor independiente y suelo marrón
Foto de salón abierto clásico grande con paredes multicolor, suelo de madera clara, estufa de leña, marco de chimenea de piedra, televisor independiente y suelo marrón

Diseño de salón para visitas abierto clásico grande sin chimenea y televisor con paredes multicolor, suelo de madera clara y suelo beige

© Steven Dewall Photography
Foto de sala de estar con barra de bar cerrada retro de tamaño medio con suelo de madera clara, paredes multicolor y alfombra
Foto de sala de estar con barra de bar cerrada retro de tamaño medio con suelo de madera clara, paredes multicolor y alfombra
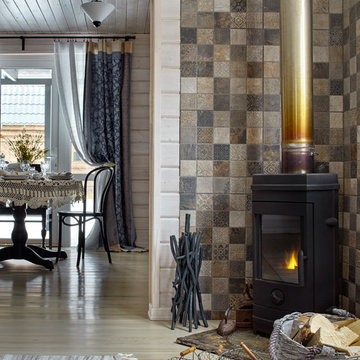
Modelo de salón de estilo de casa de campo con estufa de leña, paredes multicolor y suelo de madera clara
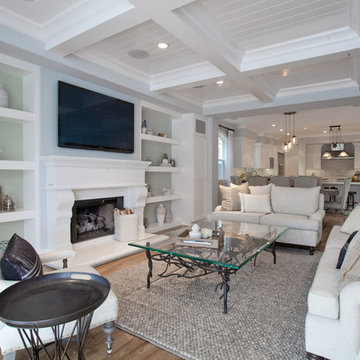
Coastal Luxe interior design by Lindye Galloway Design. Open layout family room design with custom furniture.
Ejemplo de sala de estar abierta costera grande con suelo de madera clara, todas las chimeneas, televisor colgado en la pared, paredes multicolor y marco de chimenea de madera
Ejemplo de sala de estar abierta costera grande con suelo de madera clara, todas las chimeneas, televisor colgado en la pared, paredes multicolor y marco de chimenea de madera
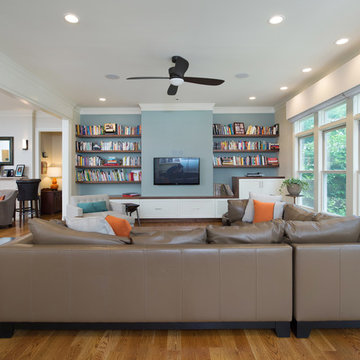
Matt Kocourek
Imagen de sala de estar abierta contemporánea de tamaño medio con suelo de madera clara, televisor colgado en la pared y paredes multicolor
Imagen de sala de estar abierta contemporánea de tamaño medio con suelo de madera clara, televisor colgado en la pared y paredes multicolor

Sam Oberter Photography
Foto de sala de estar contemporánea con televisor independiente, paredes multicolor, suelo de madera clara, suelo marrón y alfombra
Foto de sala de estar contemporánea con televisor independiente, paredes multicolor, suelo de madera clara, suelo marrón y alfombra

Papier peint LGS
Imagen de biblioteca en casa cerrada y beige y blanca campestre grande sin televisor con paredes multicolor, suelo de madera clara, todas las chimeneas, marco de chimenea de piedra, suelo marrón, madera y papel pintado
Imagen de biblioteca en casa cerrada y beige y blanca campestre grande sin televisor con paredes multicolor, suelo de madera clara, todas las chimeneas, marco de chimenea de piedra, suelo marrón, madera y papel pintado

Living Room
Modelo de salón abierto rural extra grande con paredes multicolor, suelo de madera clara, estufa de leña, marco de chimenea de piedra y suelo marrón
Modelo de salón abierto rural extra grande con paredes multicolor, suelo de madera clara, estufa de leña, marco de chimenea de piedra y suelo marrón

I built this on my property for my aging father who has some health issues. Handicap accessibility was a factor in design. His dream has always been to try retire to a cabin in the woods. This is what he got.
It is a 1 bedroom, 1 bath with a great room. It is 600 sqft of AC space. The footprint is 40' x 26' overall.
The site was the former home of our pig pen. I only had to take 1 tree to make this work and I planted 3 in its place. The axis is set from root ball to root ball. The rear center is aligned with mean sunset and is visible across a wetland.
The goal was to make the home feel like it was floating in the palms. The geometry had to simple and I didn't want it feeling heavy on the land so I cantilevered the structure beyond exposed foundation walls. My barn is nearby and it features old 1950's "S" corrugated metal panel walls. I used the same panel profile for my siding. I ran it vertical to match the barn, but also to balance the length of the structure and stretch the high point into the canopy, visually. The wood is all Southern Yellow Pine. This material came from clearing at the Babcock Ranch Development site. I ran it through the structure, end to end and horizontally, to create a seamless feel and to stretch the space. It worked. It feels MUCH bigger than it is.
I milled the material to specific sizes in specific areas to create precise alignments. Floor starters align with base. Wall tops adjoin ceiling starters to create the illusion of a seamless board. All light fixtures, HVAC supports, cabinets, switches, outlets, are set specifically to wood joints. The front and rear porch wood has three different milling profiles so the hypotenuse on the ceilings, align with the walls, and yield an aligned deck board below. Yes, I over did it. It is spectacular in its detailing. That's the benefit of small spaces.
Concrete counters and IKEA cabinets round out the conversation.
For those who cannot live tiny, I offer the Tiny-ish House.
Photos by Ryan Gamma
Staging by iStage Homes
Design Assistance Jimmy Thornton

photography: Roel Kuiper ©2012
Ejemplo de salón abierto minimalista pequeño con paredes multicolor, suelo de madera clara, todas las chimeneas y marco de chimenea de ladrillo
Ejemplo de salón abierto minimalista pequeño con paredes multicolor, suelo de madera clara, todas las chimeneas y marco de chimenea de ladrillo

An airy mix of dusty purples, light pink, baby blue, grey, and gold wallpaper to make a commanding accent wall. Misty shapes, and smokey blends make our wall mural the perfect muted pop for a hallway or bedroom. Create real gold tones with the complimentary kit to transfer gold leaf onto the abstract, digital printed design. The "Horizon" mural is an authentic Blueberry Glitter painting converted into a large scale wall mural
Each mural comes in multiple sections that are approximately 24" wide.
Included with your purchase:
*Gold or Silver leafing kit (depending on style) to add extra shine to your mural!
*Multiple strips of paper to create a large wallpaper mural

Breathtaking Great Room with controlled lighting and a 5.1 channel surround sound to complement the 90" TV. The system features in-ceiling surround speakers and a custom-width LCR soundbar mounted beneath the TV.

Ejemplo de salón para visitas cerrado romántico pequeño con suelo de madera clara, estufa de leña, paredes multicolor, marco de chimenea de metal y suelo beige

фотограф Кулибаба Евгений
Diseño de salón abierto tradicional renovado de tamaño medio sin chimenea con televisor independiente, suelo de madera clara y paredes multicolor
Diseño de salón abierto tradicional renovado de tamaño medio sin chimenea con televisor independiente, suelo de madera clara y paredes multicolor
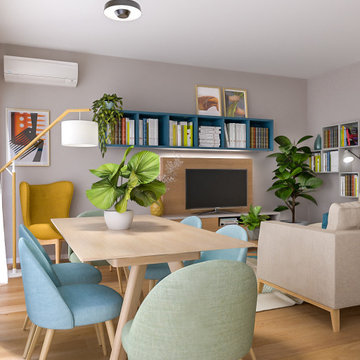
Liadesign
Ejemplo de salón abierto contemporáneo de tamaño medio con paredes multicolor, suelo de madera clara y pared multimedia
Ejemplo de salón abierto contemporáneo de tamaño medio con paredes multicolor, suelo de madera clara y pared multimedia
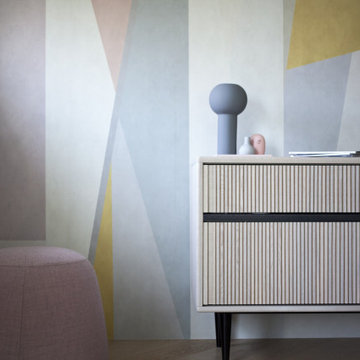
Modelo de biblioteca en casa abierta contemporánea grande con paredes multicolor, suelo de madera clara, chimenea lineal, marco de chimenea de metal, televisor colgado en la pared y suelo beige
2.168 fotos de zonas de estar con paredes multicolor y suelo de madera clara
1






