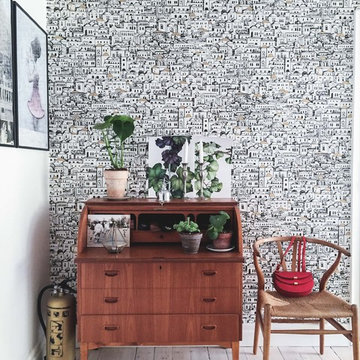2.168 fotos de zonas de estar con paredes multicolor y suelo de madera clara
Filtrar por
Presupuesto
Ordenar por:Popular hoy
1 - 20 de 2168 fotos
Artículo 1 de 3

Ejemplo de salón abierto actual de tamaño medio sin chimenea con paredes multicolor, suelo de madera clara, pared multimedia y suelo blanco
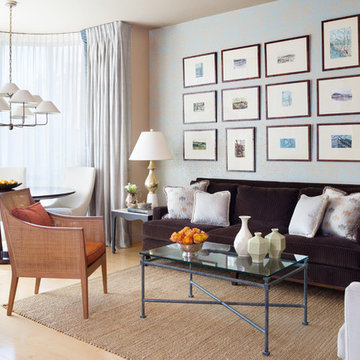
Adjoining the living space, the lounge area showcases a wall of mirrors made with gilt frames found by the owner in the attic of his previous home. A black iron-and-crystal chandelier hangs above a pair of Nancy Corzine chaises in silk velvet. An accent wall in Coral Red arrowroot grasscloth by Phillip Jeffires picks up the hue the red lacquered Chinese chest.
Photograph © Stacy Zarin Goldberg Photography
Project designed by Boston interior design studio Dane Austin Design. They serve Boston, Cambridge, Hingham, Cohasset, Newton, Weston, Lexington, Concord, Dover, Andover, Gloucester, as well as surrounding areas.
For more about Dane Austin Design, click here: https://daneaustindesign.com/
To learn more about this project, click here: https://daneaustindesign.com/dupont-circle-highrise
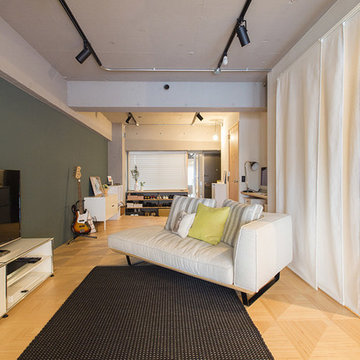
Imagen de salón abierto urbano con paredes multicolor, suelo de madera clara, televisor independiente y suelo beige
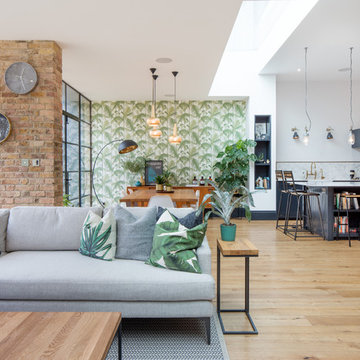
Open plan living and dining space with gorgeous texture and colour.
Whitaker Studio
Ejemplo de sala de estar abierta actual con paredes multicolor y suelo de madera clara
Ejemplo de sala de estar abierta actual con paredes multicolor y suelo de madera clara

Warm and inviting contemporary great room in The Ridges. The large wall panels of walnut accent the automated art that covers the TV when not in use. The floors are beautiful French Oak that have been faux finished and waxed for a very natural look. There are two stunning round custom stainless pendants with custom linen shades. The round cocktail table has a beautiful book matched top in Macassar ebony. A large cable wool shag rug makes a great room divider in this very grand room. The backdrop is a concrete fireplace with two leather reading chairs and ottoman. Timeless sophistication!

Soggiorno con carta da parati prospettica e specchiata divisa da un pilastro centrale. Per esaltarne la grafica e dare ancora più profondità al soggetto abbiamo incorniciato le due pareti partendo dallo spessore del pilastro centrale ed utilizzando un coloro scuro. Color block sulla parete attrezzata e divano della stessa tinta.
Foto Simone Marulli

Liadesign
Modelo de sótano en el subsuelo escandinavo grande con paredes multicolor, suelo de madera clara, chimenea lineal, marco de chimenea de yeso y bandeja
Modelo de sótano en el subsuelo escandinavo grande con paredes multicolor, suelo de madera clara, chimenea lineal, marco de chimenea de yeso y bandeja

This new-build home in Denver is all about custom furniture, textures, and finishes. The style is a fusion of modern design and mountain home decor. The fireplace in the living room is custom-built with natural stone from Italy, the master bedroom flaunts a gorgeous, bespoke 200-pound chandelier, and the wall-paper is hand-made, too.
Project designed by Denver, Colorado interior designer Margarita Bravo. She serves Denver as well as surrounding areas such as Cherry Hills Village, Englewood, Greenwood Village, and Bow Mar.
For more about MARGARITA BRAVO, click here: https://www.margaritabravo.com/
To learn more about this project, click here:
https://www.margaritabravo.com/portfolio/castle-pines-village-interior-design/
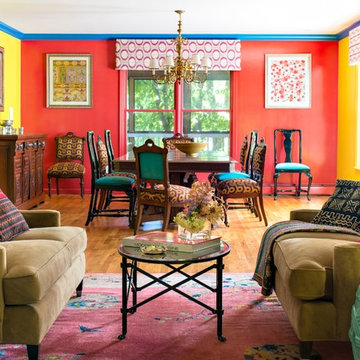
Empty nesters and avid cooks and entertainers were looking for a dramatic change. We removed wall between living room and dining room to create a music and art salon. Rather than changing out all the furnishings, we reupholstered existing dining room chairs, repaired dining table, chandelier and side board. We augmented dining room seating with an inexpensive set of black chippendales from ebay reupholstered in an aqua velvet fabric.

фотограф Кулибаба Евгений
Diseño de salón abierto tradicional renovado de tamaño medio sin chimenea con televisor independiente, suelo de madera clara y paredes multicolor
Diseño de salón abierto tradicional renovado de tamaño medio sin chimenea con televisor independiente, suelo de madera clara y paredes multicolor
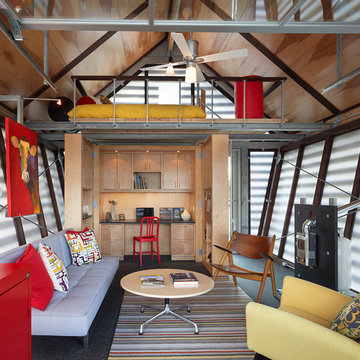
Contractor: Added Dimensions Inc.
Photographer: Hoachlander Davis Photography
Ejemplo de salón ecléctico pequeño sin chimenea y televisor con paredes multicolor y suelo de madera clara
Ejemplo de salón ecléctico pequeño sin chimenea y televisor con paredes multicolor y suelo de madera clara
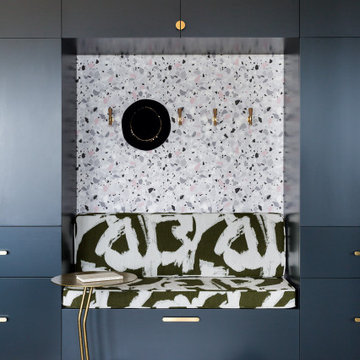
Modelo de sala de estar actual con papel pintado, paredes multicolor y suelo de madera clara
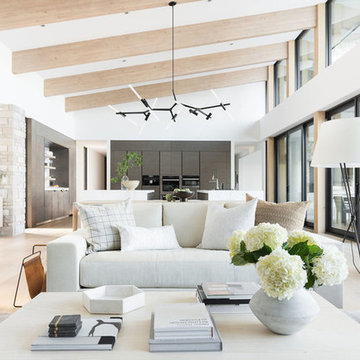
Modelo de salón abierto moderno de tamaño medio con paredes multicolor, suelo de madera clara y todas las chimeneas
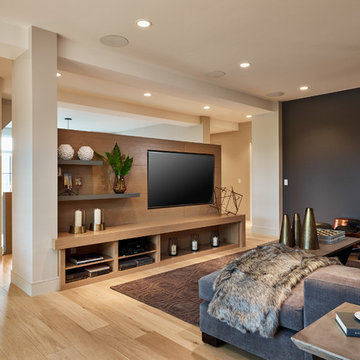
Calbridge Homes Lottery Home
Jean Perron Photography
Diseño de salón abierto contemporáneo de tamaño medio sin chimenea con paredes multicolor, suelo de madera clara y pared multimedia
Diseño de salón abierto contemporáneo de tamaño medio sin chimenea con paredes multicolor, suelo de madera clara y pared multimedia

The original firebox was saved and a new tile surround was added. The new mantle is made of an original ceiling beam that was removed for the remodel. The hearth is bluestone.
Tile from Heath Ceramics in LA.
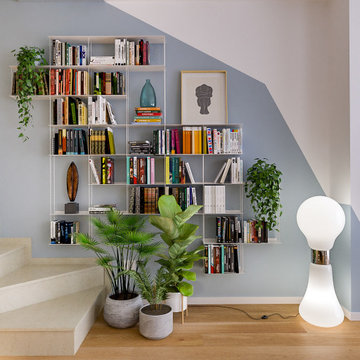
Liadesign
Ejemplo de salón abierto contemporáneo de tamaño medio con paredes multicolor, suelo de madera clara y pared multimedia
Ejemplo de salón abierto contemporáneo de tamaño medio con paredes multicolor, suelo de madera clara y pared multimedia
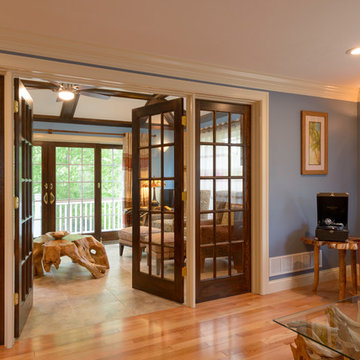
Modelo de sala de estar cerrada tradicional renovada sin chimenea con paredes multicolor, suelo de madera clara y televisor colgado en la pared

Imagen de salón para visitas abierto campestre extra grande con paredes multicolor, suelo de madera clara, todas las chimeneas y marco de chimenea de baldosas y/o azulejos

Ejemplo de salón tipo loft ecléctico pequeño con paredes multicolor, suelo de madera clara, chimenea de esquina, marco de chimenea de yeso y televisor colgado en la pared
2.168 fotos de zonas de estar con paredes multicolor y suelo de madera clara
1






